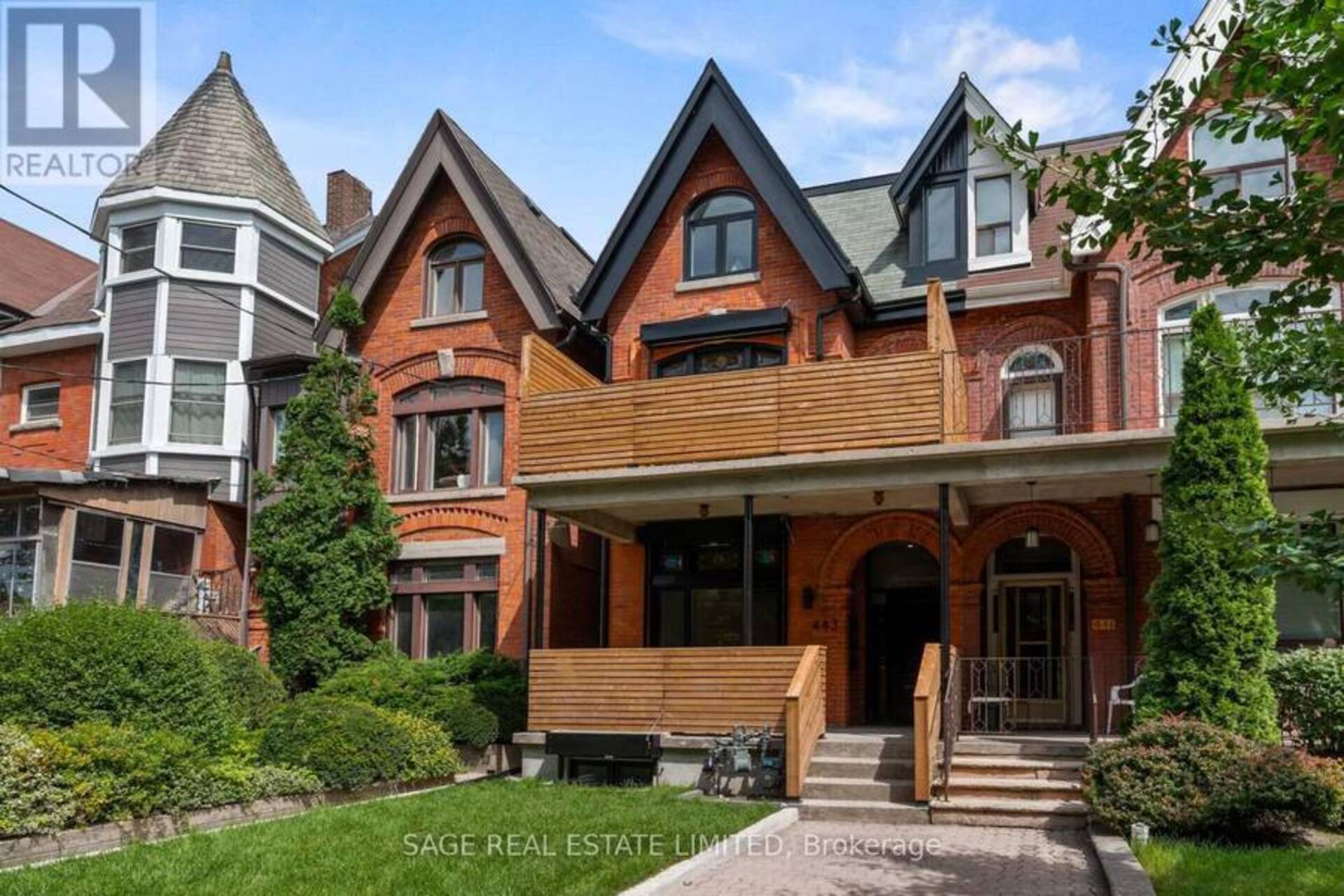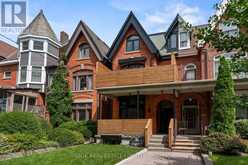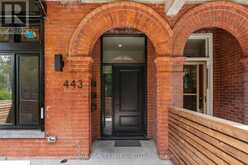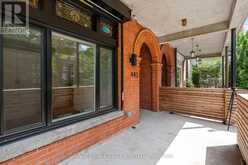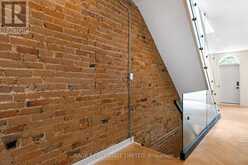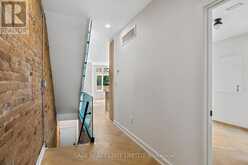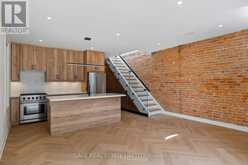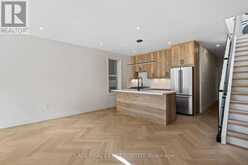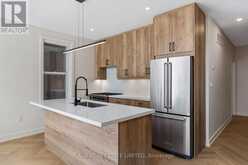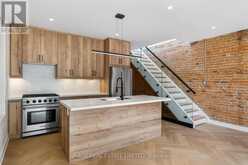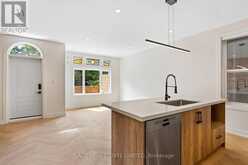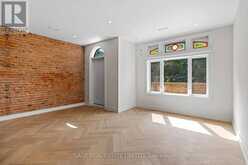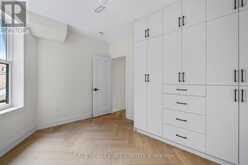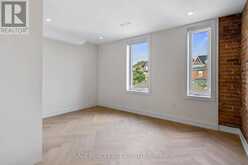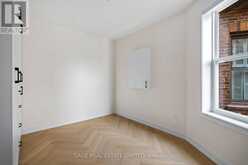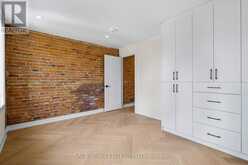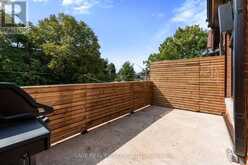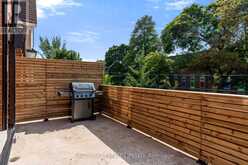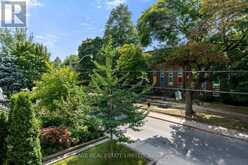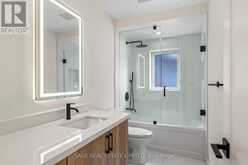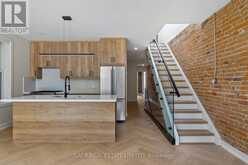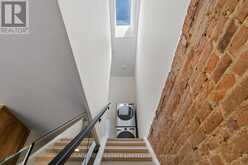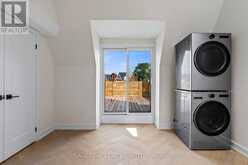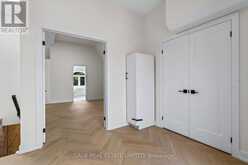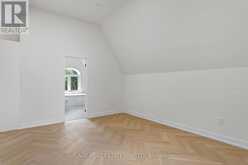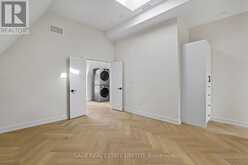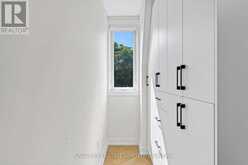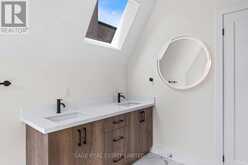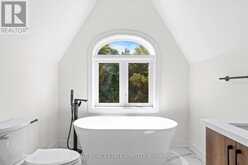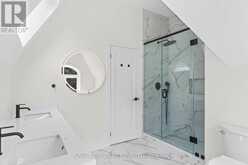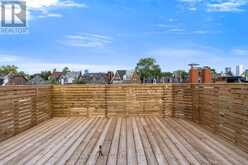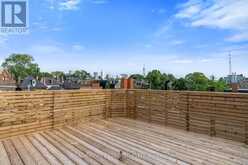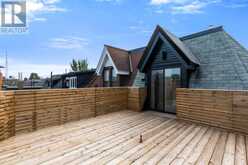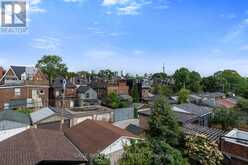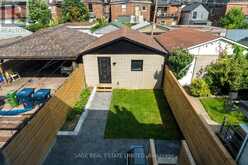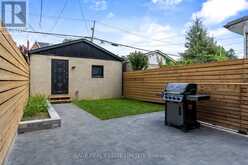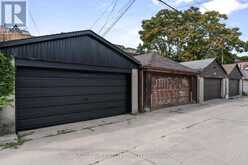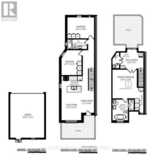UPPER - 443 MANNING AVENUE, Toronto, Ontario
$6,250 / Monthly
- 4 Beds
- 2 Baths
Storybook - 1880's Victorian completely overhauled to feature this crown jewel upper suite. A house on top of a house. Appx 1,600 sqft of interior space outfitted with modern-day conveniences such as spray insulation and independent central air unit + independent furnace (both high pressure). Engineered herringbone floors throughout, custom kitchen with wood cabinetry, all new full-sized appliances (with heavy gas range) and full-sized fridge, brand new Napoloean BBQ, full-sized laundry and more. Main floor features 2 large bedrooms with 1 oversized washroom w/ tub. Enjoy a direct walkout to your private (front) terrace with tree-lined views and a gas line connected Napolean BBQ. The upstairs primary retreat (full floor with 11-foot ceilings) offers an expansive bedroom with space for a California king bed + plenty of bedside furniture. Oversized walk-in closet (with window) with custom closets. Skylight with blackout electric shutter + blackout blinds on all windows. Ensuite washroom features heated flooring, marble stand-up shower with seat, a double vanity, an oversized soaker tub and a skylight. Walk out of your primary bedroom to the den space perfect for your home office. 3 full bedrooms with plenty of closets + office space makes this the perfect family home or an excellent suite for a working professional looking to host friends and family. Finally, step out to your private rooftop terrace with sweeping vistas of Torontos world-famous skyline. Clear and forever views of our beloved CN tower. Gas line roughed in for your fire pit to enjoy evenings with your loved ones. The suite comes with 1 garage parking. Brand new.. never lived in... ready for your enjoyment. Available March 1. Rentals of this caliber in locations as green, clean and central as this are few and far between. (id:23309)
- Listing ID: C11915527
- Property Type: Single Family
Schedule a Tour
Schedule Private Tour
Mal Kearns would happily provide a private viewing if you would like to schedule a tour.
Match your Lifestyle with your Home
Contact Mal Kearns, who specializes in Toronto real estate, on how to match your lifestyle with your ideal home.
Get Started Now
Lifestyle Matchmaker
Let Mal Kearns find a property to match your lifestyle.
Listing provided by SAGE REAL ESTATE LIMITED
MLS®, REALTOR®, and the associated logos are trademarks of the Canadian Real Estate Association.
This REALTOR.ca listing content is owned and licensed by REALTOR® members of the Canadian Real Estate Association. This property for sale is located at UPPER - 443 MANNING AVENUE in Toronto Ontario. It was last modified on January 9th, 2025. Contact Mal Kearns to schedule a viewing or to discover other Toronto real estate for sale.

