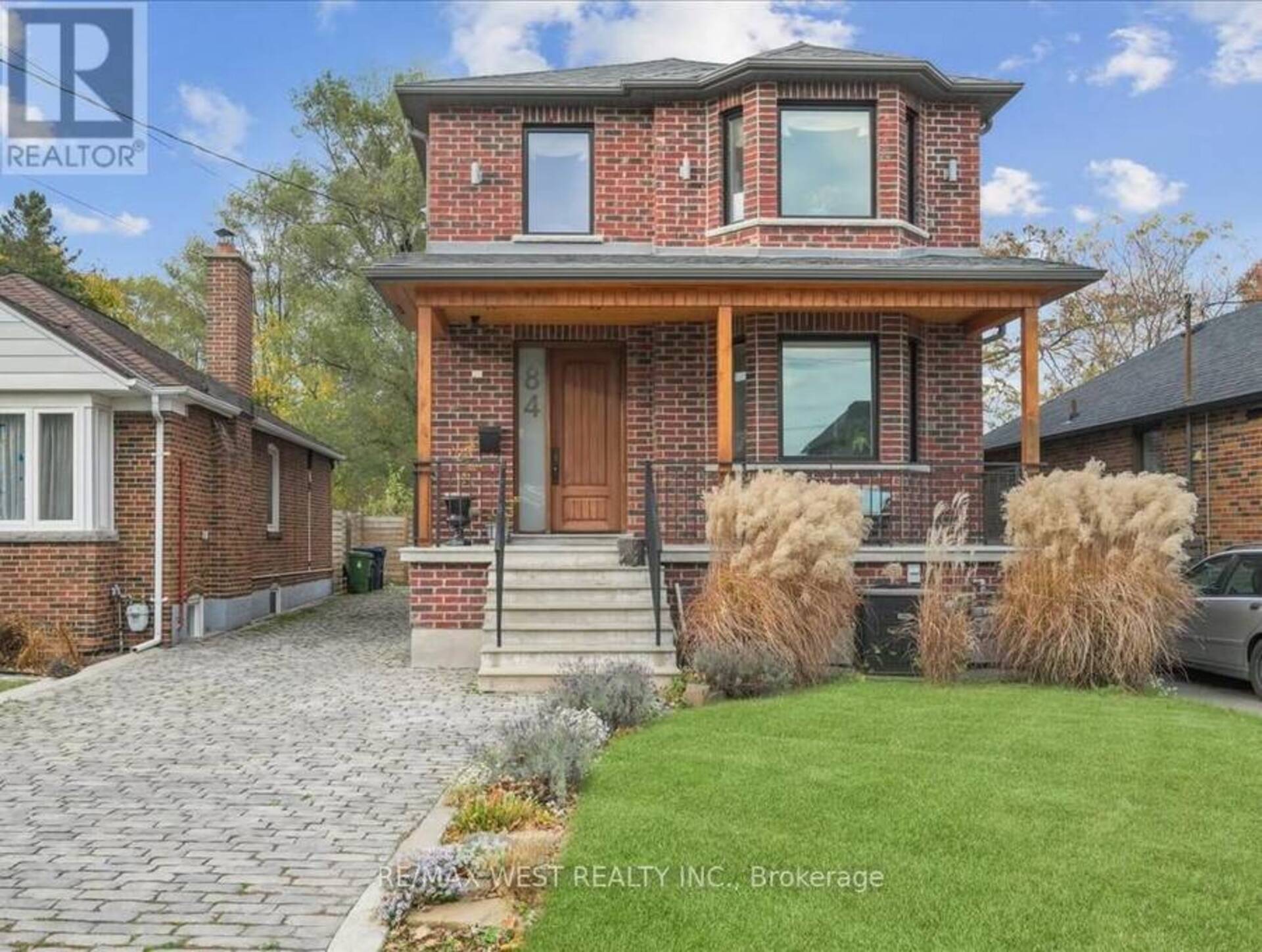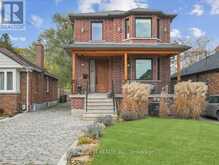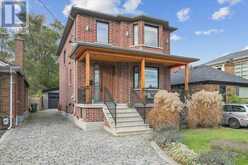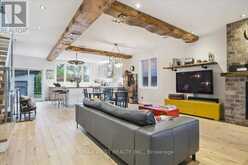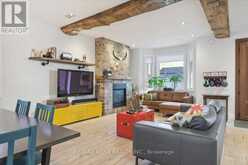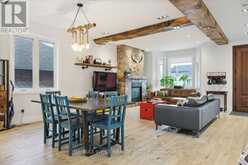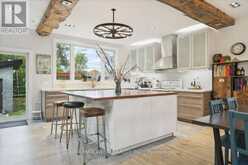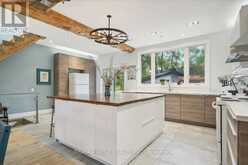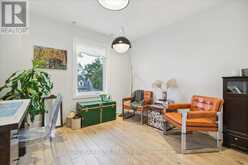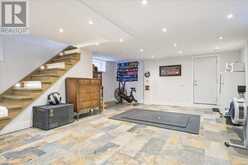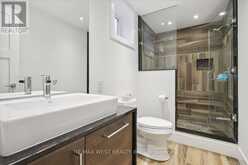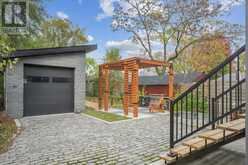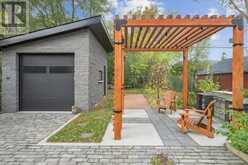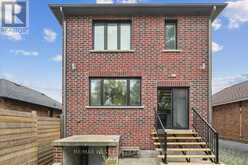84 ELLINS AVENUE, Toronto, Ontario
$1,450,000
- 3 Beds
- 3 Baths
Welcome To 84 Ellins Ave! Don't Miss Out On This Charming Custom-Built, All Brick 2-Storey Home In Desirable West Toronto Neighbourhood! This Home Features A Spacious Open-Concept Main Floor With 9' ""Exposed"" Beam Ceiling, Large Gourmet Kitchen With Centre Island And Living Room With Gas Fireplace. Second Floor Features Include Primary Bedroom With W/I Closet And 5PC Bath, Spacious Bedrooms & Large Hallway Skylight. Open Concept Finished Basement Includes R/I For Second Kitchen, Separate Entrance & 3 Piece Bathroom. Beautifully Landscaped Property, Cobblestone Driveway, New Detached Garage & More More! A True Gem, Steps To Transit, Parks &Schools -- Just Move In And Enjoy!!! (id:23309)
- Listing ID: W10412852
- Property Type: Single Family
Schedule a Tour
Schedule Private Tour
Mal Kearns would happily provide a private viewing if you would like to schedule a tour.
Match your Lifestyle with your Home
Contact Mal Kearns, who specializes in Toronto real estate, on how to match your lifestyle with your ideal home.
Get Started Now
Lifestyle Matchmaker
Let Mal Kearns find a property to match your lifestyle.
Listing provided by RE/MAX WEST REALTY INC.
MLS®, REALTOR®, and the associated logos are trademarks of the Canadian Real Estate Association.
This REALTOR.ca listing content is owned and licensed by REALTOR® members of the Canadian Real Estate Association. This property for sale is located at 84 ELLINS AVENUE in Toronto Ontario. It was last modified on November 7th, 2024. Contact Mal Kearns to schedule a viewing or to discover other Toronto homes for sale.

