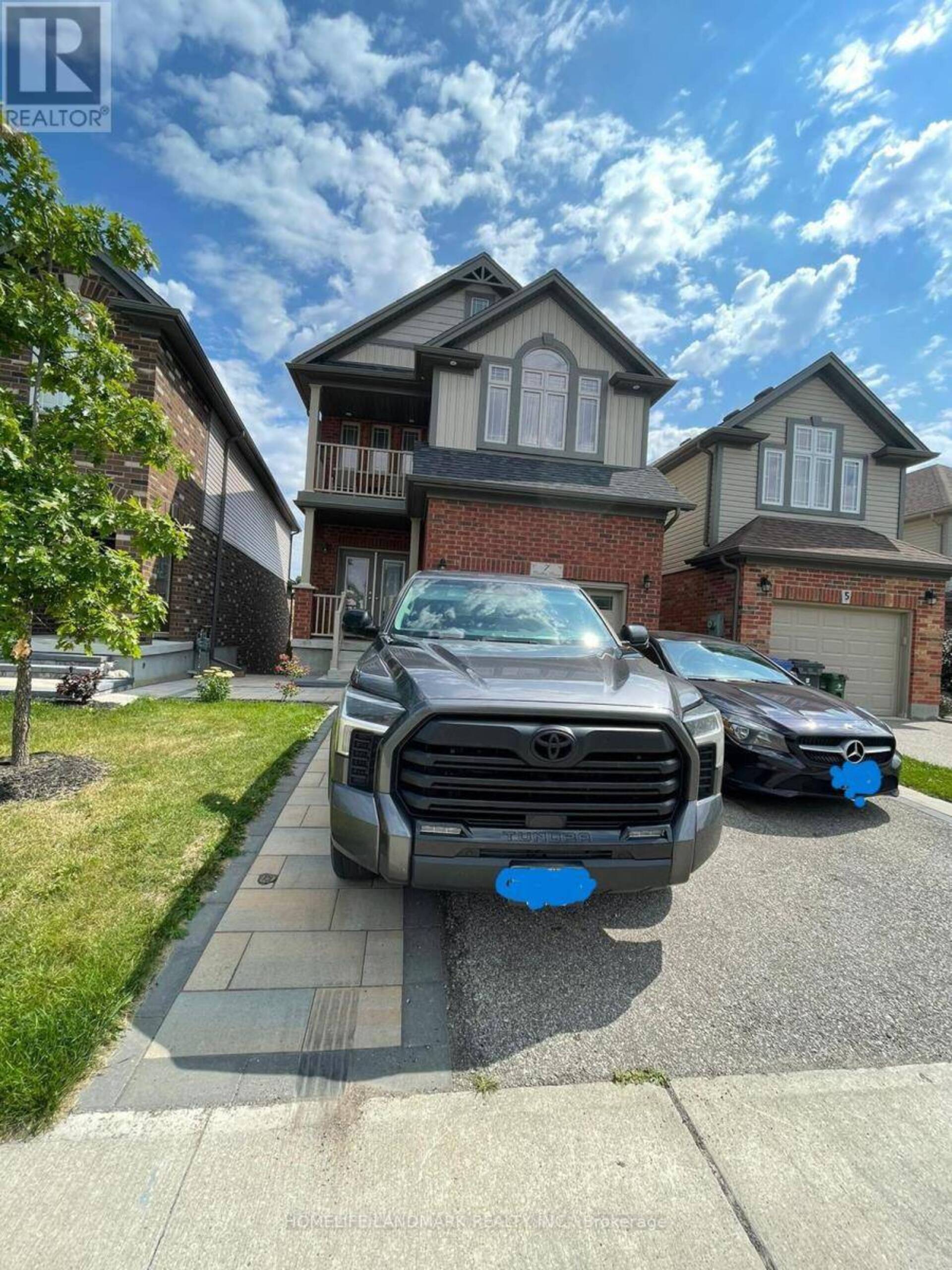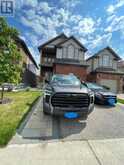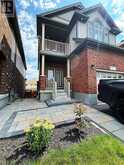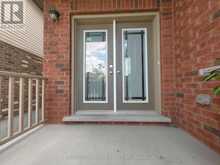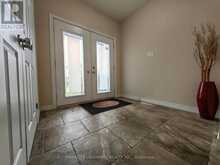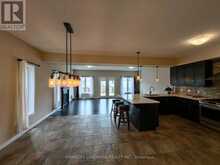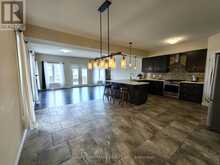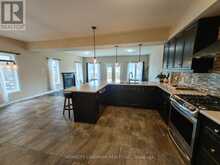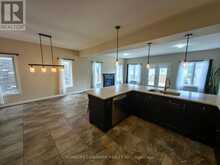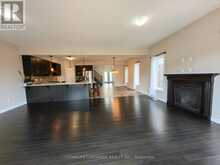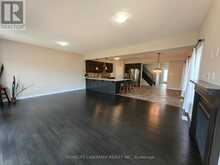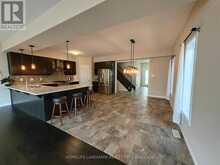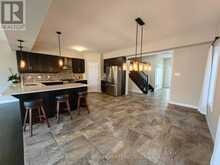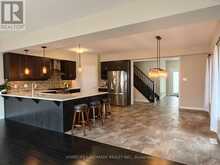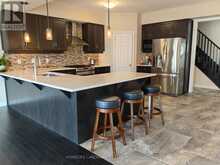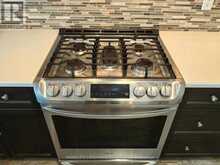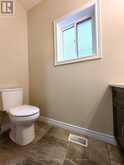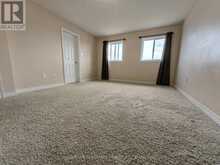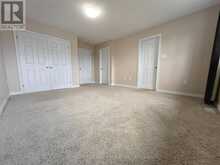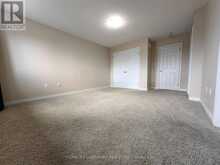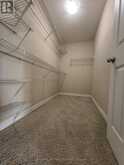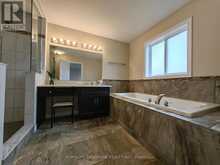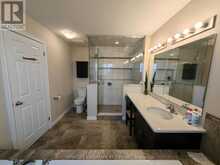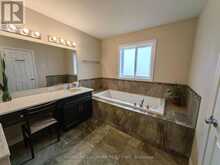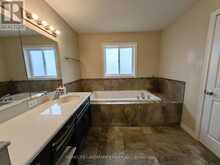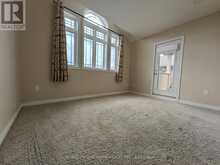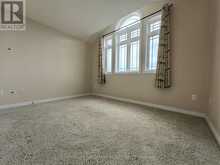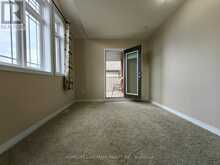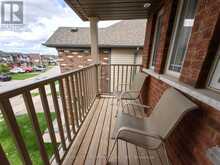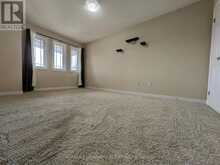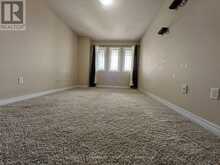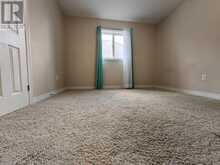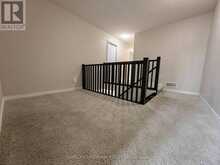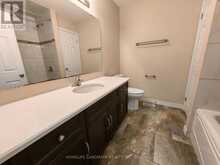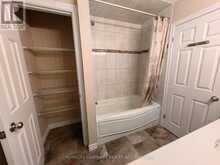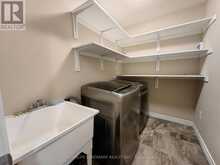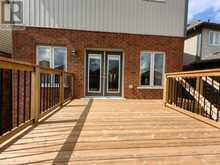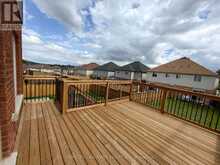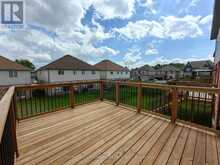7 DUDLEY DRIVE, Guelph, Ontario
$3,800 / Monthly
- 4 Beds
- 3 Baths
Custom Built Fusion Home! Spacious & Super Bright 4-bedroom (Main & 2nd Floor). Completely Open Concept & Cozy Main Floor With All Space You Need: Cooking, Dining, Living & Gathering. Kitchen with Spacious L-Shape White Quartz Island Counter, Stainless Appliances, Five-Burner Gas Stove and Walk In Pantry. Walk-out With French Door to Huge Elevated Deck for Great Outdoor Space. 2nd Floor With 4 Bedrooms in Decent Size, Laundry Room with Shelves and Den Bonus. Master Bedroom with Walk In Closet & Spa Quality Ensuite, Large Front Bedroom With Vaulted Ceiling Windows and Walk-out Balcony. Walking Distance To Schools, Parks, Wooded Trails And Only A Few Minutes Drive To Shopping. (id:23309)
- Listing ID: X9418267
- Property Type: Single Family
Schedule a Tour
Schedule Private Tour
Mal Kearns would happily provide a private viewing if you would like to schedule a tour.
Match your Lifestyle with your Home
Contact Mal Kearns, who specializes in Guelph real estate, on how to match your lifestyle with your ideal home.
Get Started Now
Lifestyle Matchmaker
Let Mal Kearns find a property to match your lifestyle.
Listing provided by HOMELIFE LANDMARK REALTY INC.
MLS®, REALTOR®, and the associated logos are trademarks of the Canadian Real Estate Association.
This REALTOR.ca listing content is owned and licensed by REALTOR® members of the Canadian Real Estate Association. This property for sale is located at 7 DUDLEY DRIVE in Guelph Ontario. It was last modified on October 20th, 2024. Contact Mal Kearns to schedule a viewing or to discover other Guelph real estate for sale.

