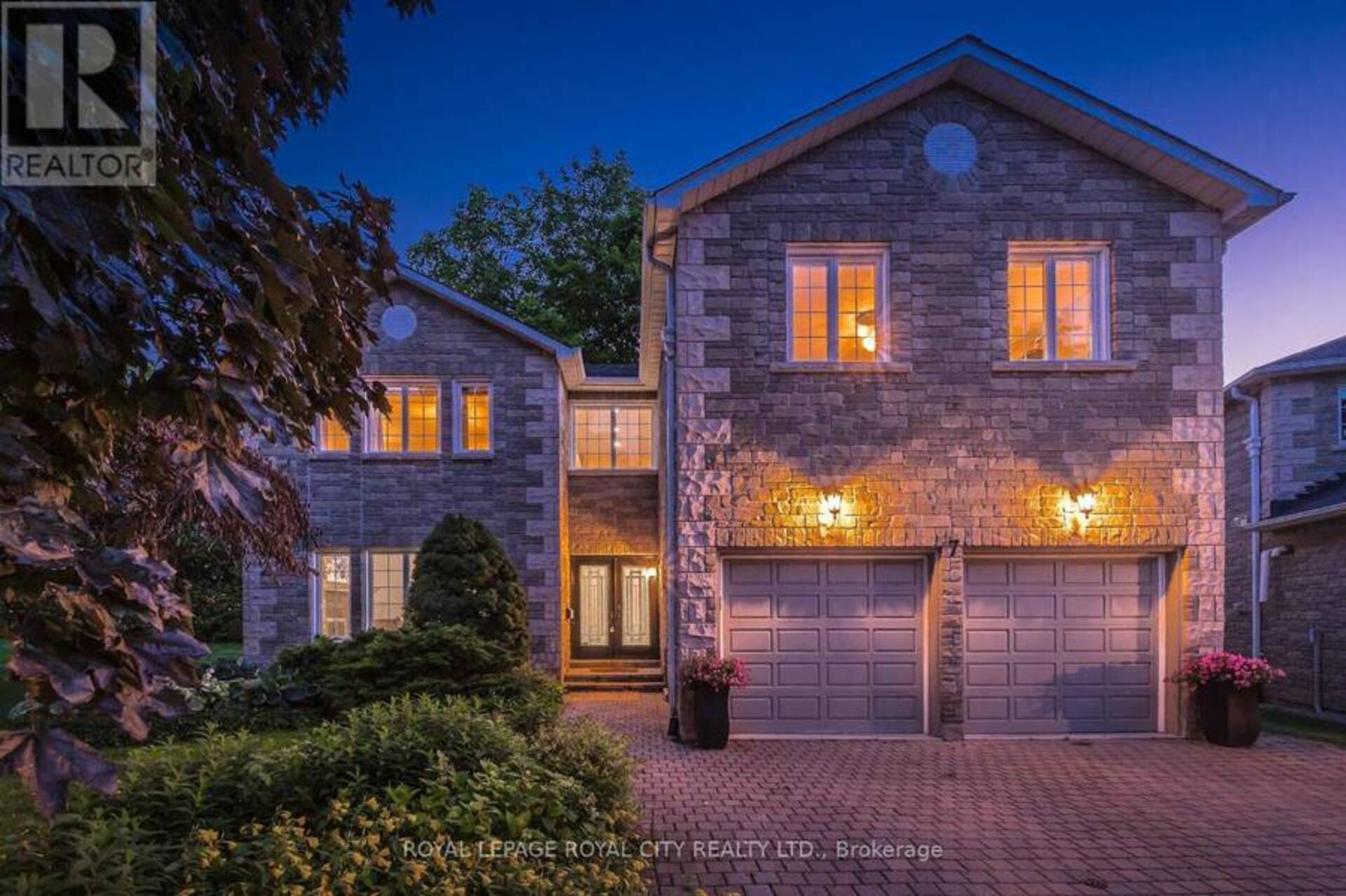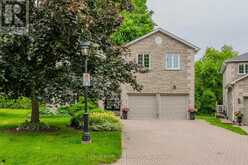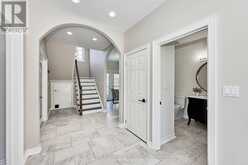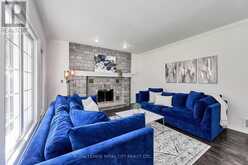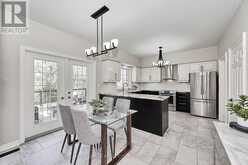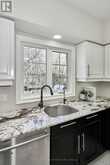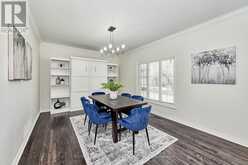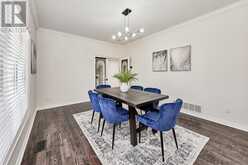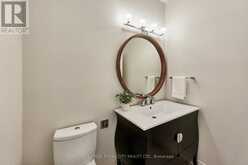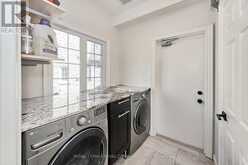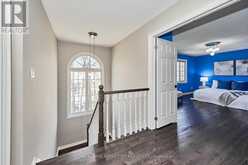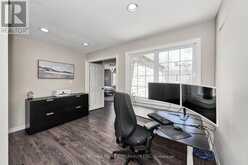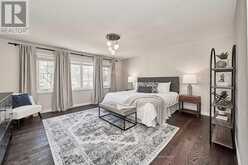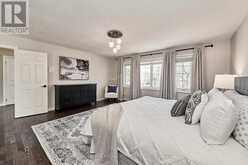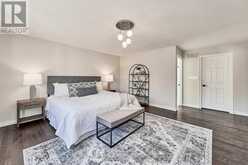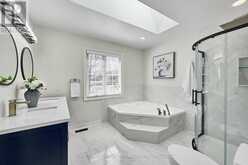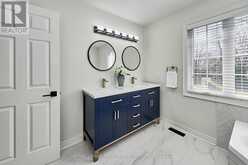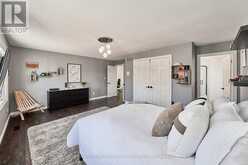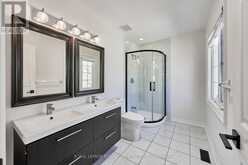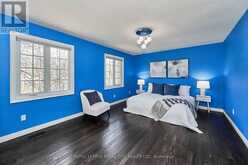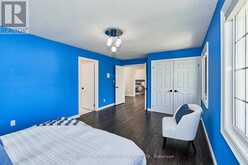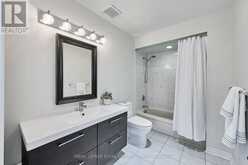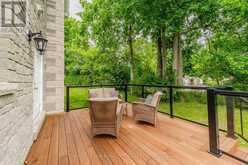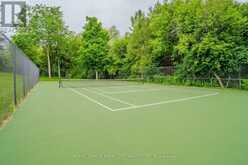#7 - 25 MANOR PARK CRESCENT, Guelph , Ontario
$1,399,999
- 3 Beds
- 4 Baths
Discover the hidden gem of historic manor park, an exclusive neighborhood where youll enjoy the benefits of being in the heart of the city while living on a 3.6 acre private estate. This exceptional residence offers the elegance and craftsmanship that have defined the area since 1857. Experience timeless luxury as you step into nearly 2,600 square feet of meticulously designed living space perfect for relaxation and entertaining. This stunning 3-bedroom, 4-bathroom home, which has been lovingly maintained by just two owners since its 1992 construction, is a testament to quality and care. Each of the three expansive bedrooms features a private en-suite bathroom, including a master bath that offers a spa-like retreat. The updated kitchen is a chefs dream, featuring gorgeous granite countertops, large format porcelain tiles, and a premium Kinetico K5 water system. The inviting living room, complete with a grand stone fireplace, sets the stage for cozy gatherings, while the dedicated dining room and upper-level showcase beautiful dark oak hardwood floors. The homes pristine stone exterior and vibrant gardens create a picturesque setting, perfect for both relaxation and outdoor entertaining. Relax in your tranquil backyard, or take in the sunset from your new glass and red cedar deck. Leave your cars in the epoxy coated, temperature-controlled garage and set off on foot to explore the scenic river trails right from your front door. Whether youre savoring a quiet morning coffee or heading downtown for a delightful evening with friends, everything is within easy reach. Experience luxury without the hassle. Living in Manor Park offers the perks of upscale condominium living without the maintenance concerns. Every detail, from the windows, to the roofing and the landscaping, is meticulously maintained. Enjoy exclusive amenities like a private tennis court, all within a highly-prized community known for its desirability. (id:23309)
Open house this Sun, Oct 20th from 2:00 PM to 4:00 PM.
- Listing ID: X9298975
- Property Type: Single Family
Schedule a Tour
Schedule Private Tour
Mal Kearns would happily provide a private viewing if you would like to schedule a tour.
Match your Lifestyle with your Home
Contact Mal Kearns, who specializes in Guelph real estate, on how to match your lifestyle with your ideal home.
Get Started Now
Lifestyle Matchmaker
Let Mal Kearns find a property to match your lifestyle.
Listing provided by ROYAL LEPAGE ROYAL CITY REALTY LTD.
MLS®, REALTOR®, and the associated logos are trademarks of the Canadian Real Estate Association.
This REALTOR.ca listing content is owned and licensed by REALTOR® members of the Canadian Real Estate Association. This property for sale is located at #7 - 25 MANOR PARK CRESCENT in Guelph Ontario. It was last modified on September 4th, 2024. Contact Mal Kearns to schedule a viewing or to discover other Guelph condos for sale.

