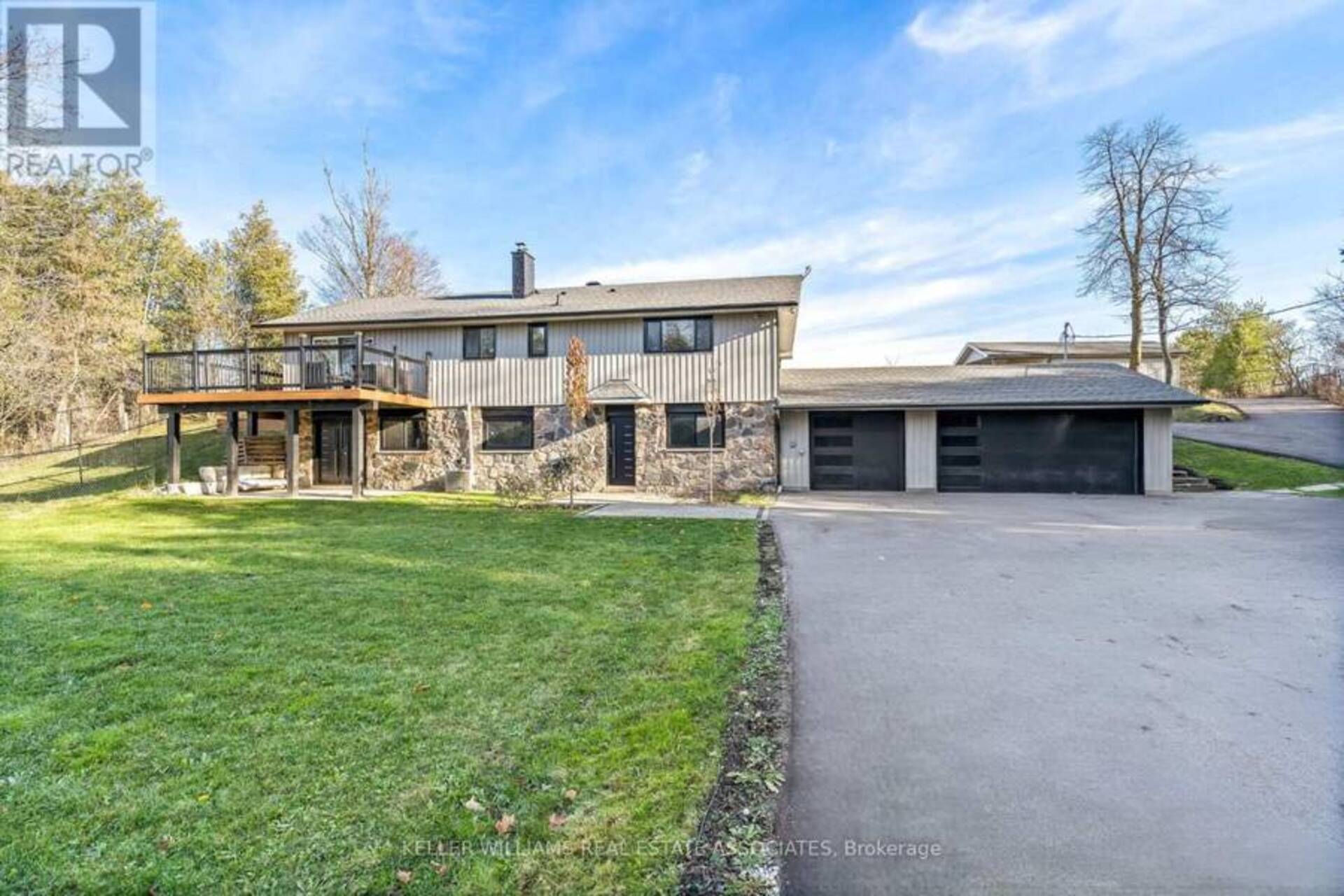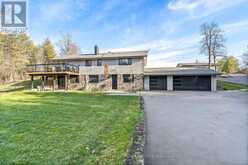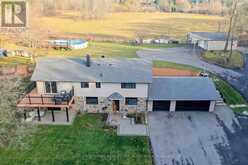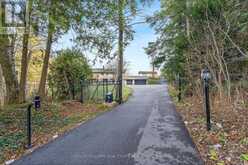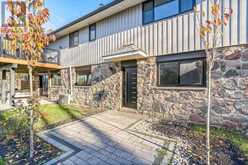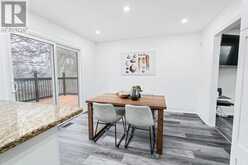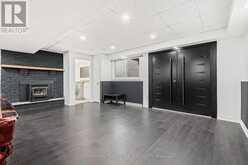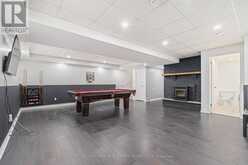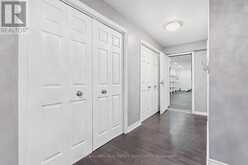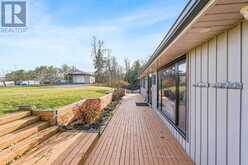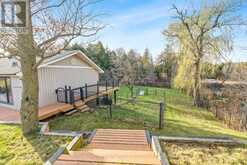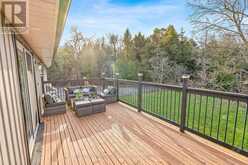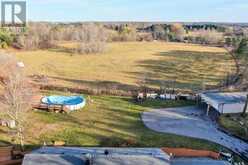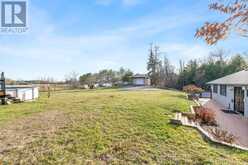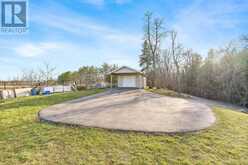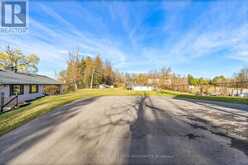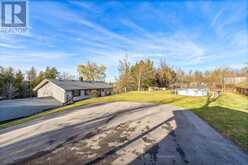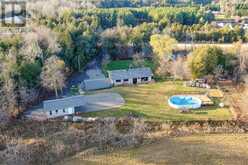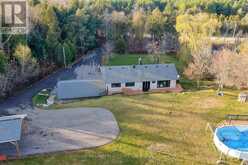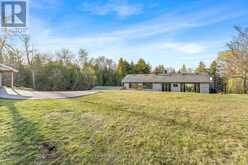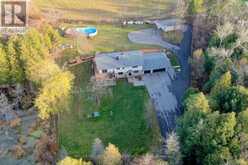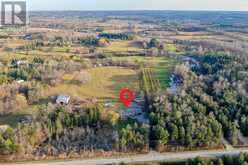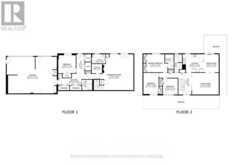6700 32ND SIDE ROAD, Halton Hills, Ontario
$1,299,000
- 4 Beds
- 3 Baths
Escape to tranquility w/ this beautifully upgraded raised bungalow featuring 3+1 beds & 3 baths, set on a private fully fenced property surrounded by lush, mature trees. This exceptional home offers immense flexibility for various living arrangements w/ its carefully designed layout that combines the serenity of rural life w/ the convenience of urban amenities, all just minutes from town. Step into the bright, open-concept living & dining area, which has been enhanced w/ stylish pot lights that create a warm ambiance throughout, a large window overlooking the serene backyard & the newly installed flooring (2024). The updated eat-in kitchen offers an impressive array of features. It is equipped w/ stainless steel appliances, a convenient double sink, luxurious quartz countertops & a walkout to a wrap-around balcony that provides breathtaking views of the peaceful front yard & direct access to the private backyard, which boasts an above-ground pool (as-is). The spacious primary suite features a 4 pc ensuite bathroom & a his-and-her closets. The fully finished walkout basement is a remarkable addition that offers exceptional versatility for your lifestyle w/ large windows, a spacious rec room w/ a wood pellet stove, ample storage, a 4th bedroom w/ closet space & direct access to the triple-wide garage featuring pot lights. This stunning property also includes a laundry room within a 2 pc bathroom. For extra space, head over to the separate detached garage w/ tandem access for additional storage or vehicle space. The property is equipped w/ an automatic gate, a state-of-the-art security system & outdoor pot lighting for added ambiance. Whether you're seeking a quiet retreat or a space that caters to multigenerational living, this property offers it all. Experience a lifestyle where comfort & convenience meet, surrounded by nature's beauty. (id:23309)
- Listing ID: W11884503
- Property Type: Single Family
Schedule a Tour
Schedule Private Tour
Mal Kearns would happily provide a private viewing if you would like to schedule a tour.
Listing provided by KELLER WILLIAMS REAL ESTATE ASSOCIATES
MLS®, REALTOR®, and the associated logos are trademarks of the Canadian Real Estate Association.
This REALTOR.ca listing content is owned and licensed by REALTOR® members of the Canadian Real Estate Association. This property for sale is located at 6700 32ND SIDE ROAD in Halton Hills Ontario. It was last modified on December 6th, 2024. Contact Mal Kearns to schedule a viewing or to discover other Halton Hills homes for sale.

