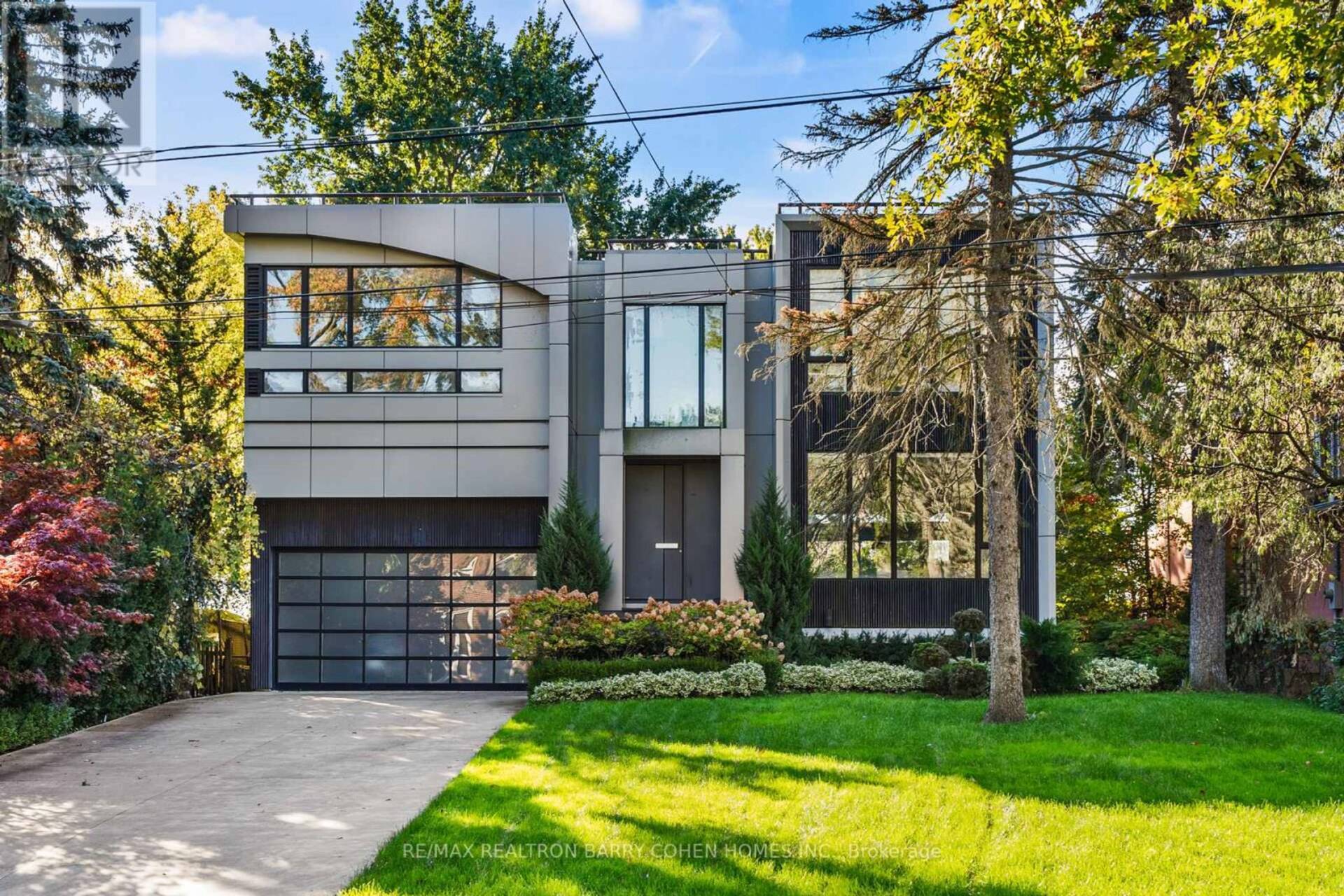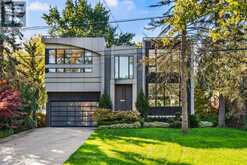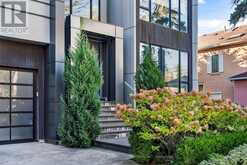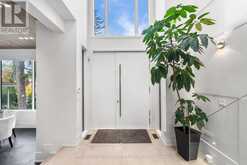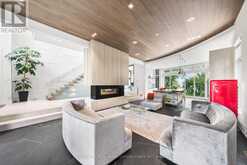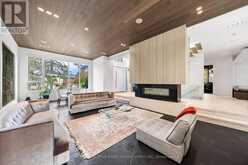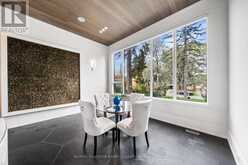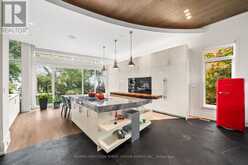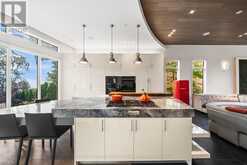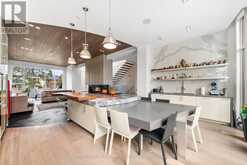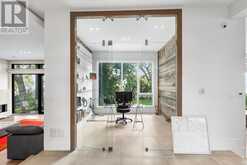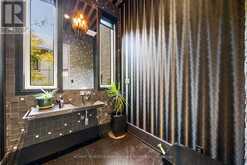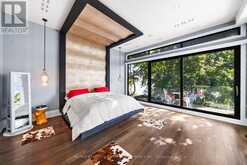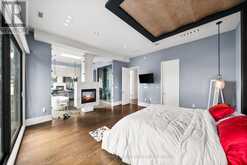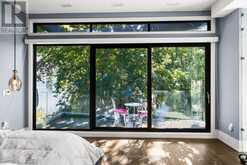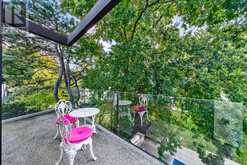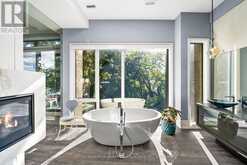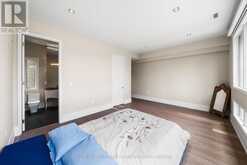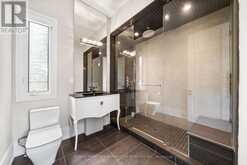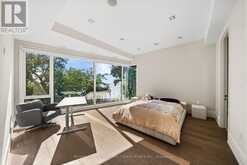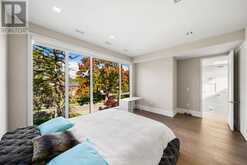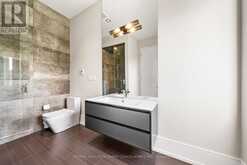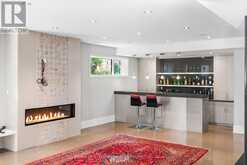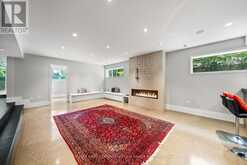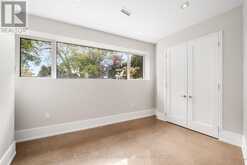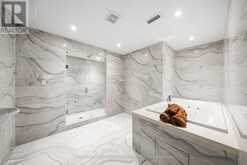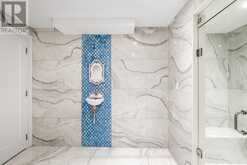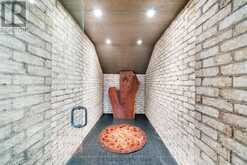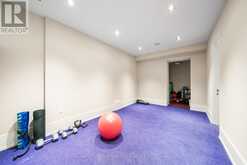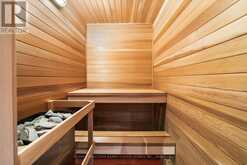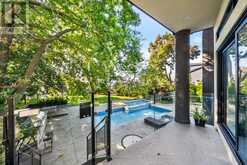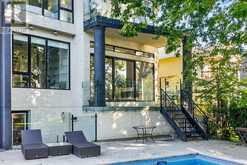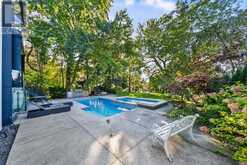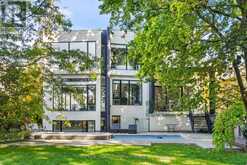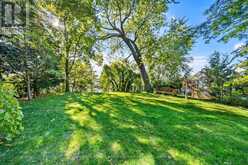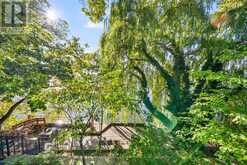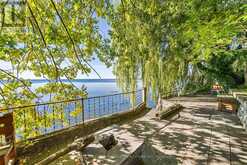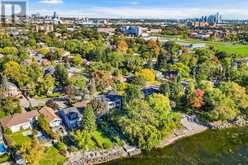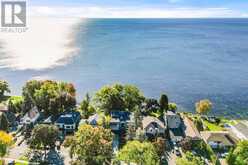67 LAKE PROMENADE, Toronto, Ontario
$9,200,000
- 5 Beds
- 9 Baths
This Breathtaking Property Offers 60 Feet Of Prime Waterfront Along Lake Ontario, Providing The Perfect Setting For Relaxation And Entertainment. Begin Your Day By The Water, Watching Swans And Ducks As You Practice Yoga And Enjoy The Sunrise. Host Friends For A Charcoal BBQ Under The Sweeping Willow Tree, With A Bonfire And Sunset Views Over The Lake. The Property Faces South, Offering Unobstructed Views Of Both The Sunrise And Sunset, Making It Ideal For Nature Lovers. Canoeing On The Lake Before Breakfast Is A Peaceful Start To Any Morning.The Expansive Backyard Features Mature Trees, A Shallow Heated Pool, And A Hot Tub. The Outdoor Kitchen Is Perfect For Cooking While You Entertain, Whether Youre Playing Badminton Or Simply Relaxing On Handmade Wooden Seating.Or Around The Gas Fire Place. The Fully Finished Basement Offers Large Windows A Bar Sauna Steam Room Fireplace Three Bathrooms, Two Showers, A Gym, And A Spa, Creating A Luxurious Retreat For Guests.Indoors, The Chefs Kitchen Is Equipped With Top-Tier Appliances, Including A Sub-Zero Fridge, Built-In Coffee Maker, And Wolf Double Oven And Stove.Perfect For Preparing Gourmet Meals And Hosting Indoor Dinner Parties.For Added Warmth And Ambiance, Light Two Fireplaces On The Main Floor. When Youre Ready To Head Out, Downtown Is Less Than 30 Minutes Away For Dining And Nightlife. If You Prefer To Unwind, Retreat To The Second Floor With Four Spacious Bedrooms, Each With An En-Suite And Walk-In Closet.The Master Suite Features A Luxurious Bathroom With A Glass-Enclosed Shower And A Freestanding Tub By The Window, Offering Stunning Lake Views. All Bathrooms Include Heated Floors For Extra Comfort. (id:23309)
- Listing ID: W9505426
- Property Type: Single Family
Schedule a Tour
Schedule Private Tour
Mal Kearns would happily provide a private viewing if you would like to schedule a tour.
Match your Lifestyle with your Home
Contact Mal Kearns, who specializes in Toronto real estate, on how to match your lifestyle with your ideal home.
Get Started Now
Lifestyle Matchmaker
Let Mal Kearns find a property to match your lifestyle.
Listing provided by RE/MAX REALTRON BARRY COHEN HOMES INC.
MLS®, REALTOR®, and the associated logos are trademarks of the Canadian Real Estate Association.
This REALTOR.ca listing content is owned and licensed by REALTOR® members of the Canadian Real Estate Association. This property for sale is located at 67 LAKE PROMENADE in Toronto Ontario. It was last modified on October 22nd, 2024. Contact Mal Kearns to schedule a viewing or to discover other Toronto homes for sale.

