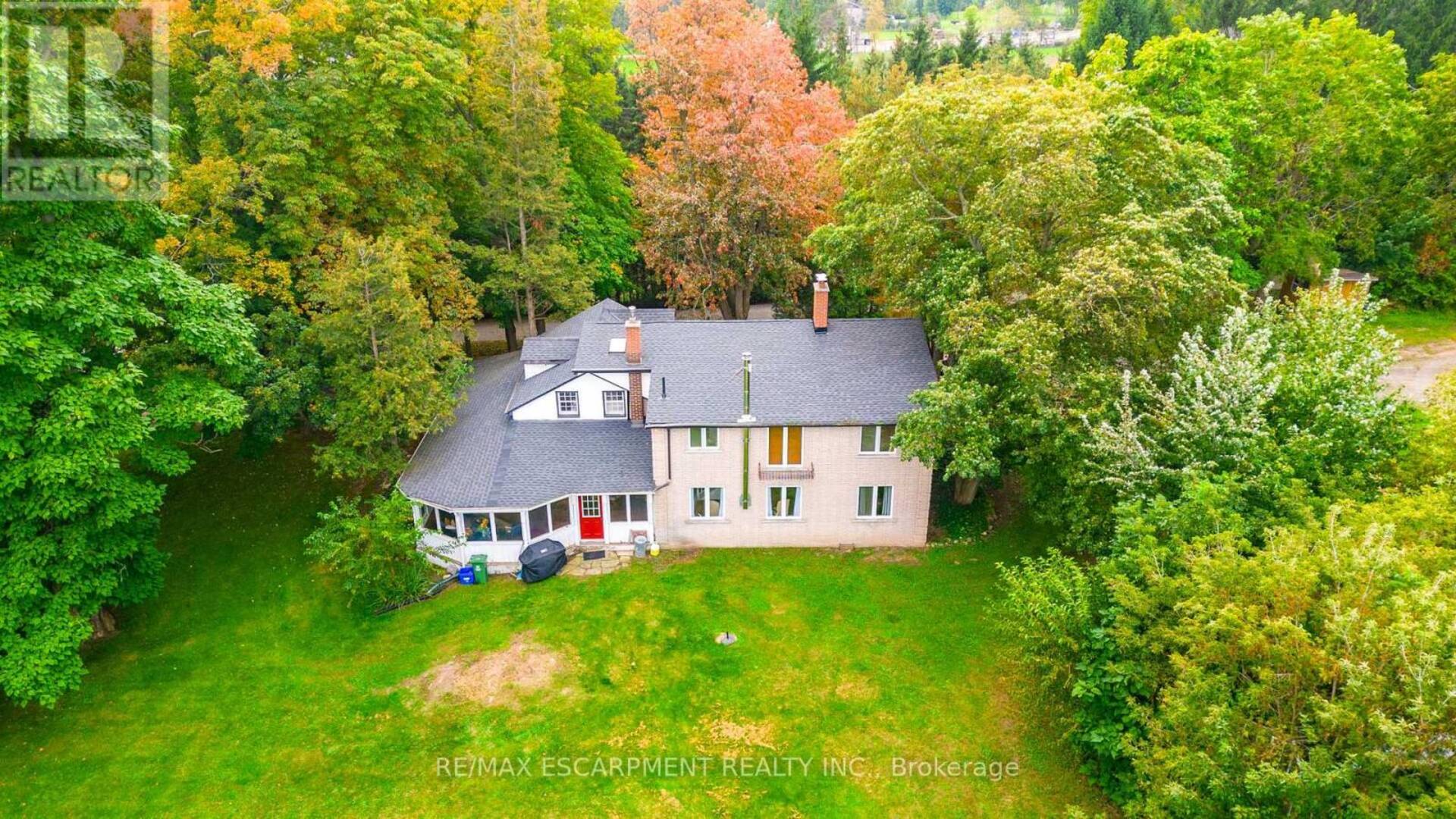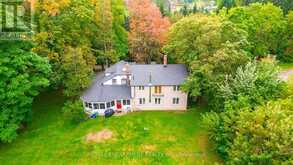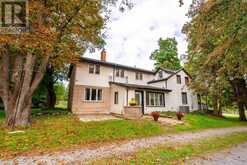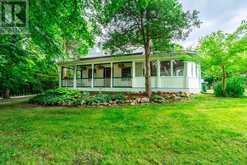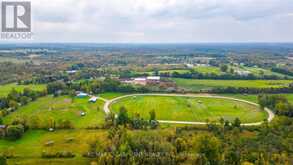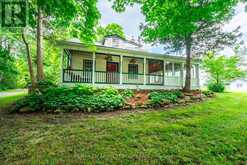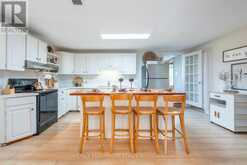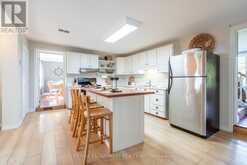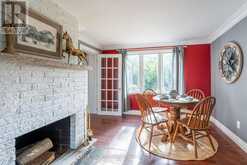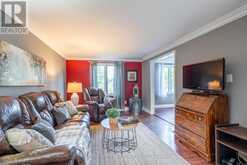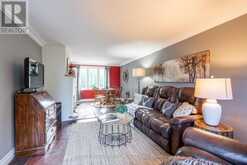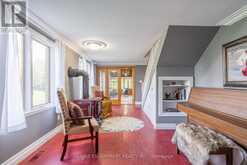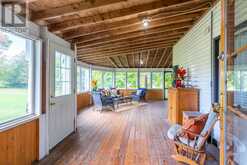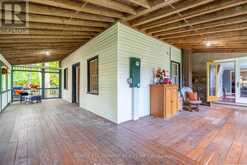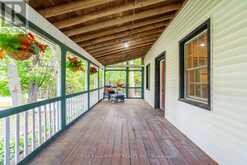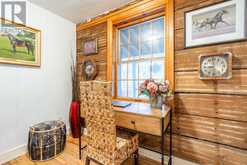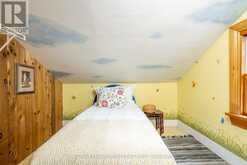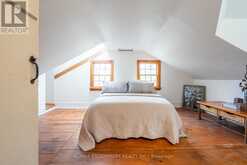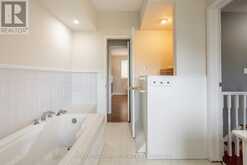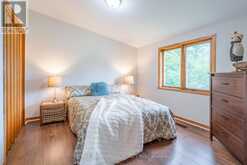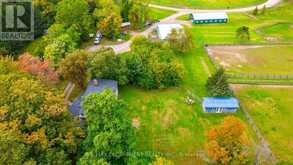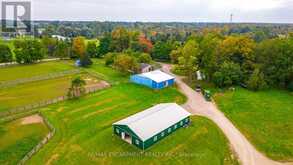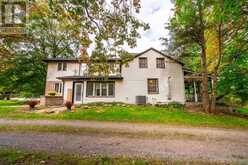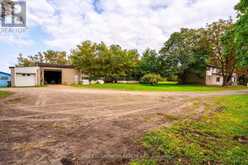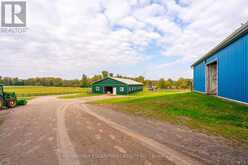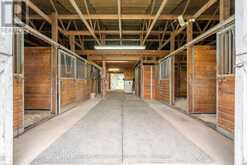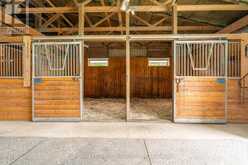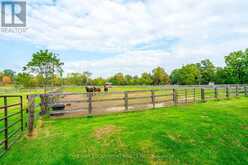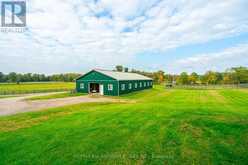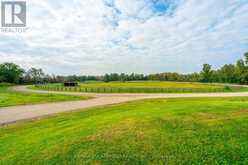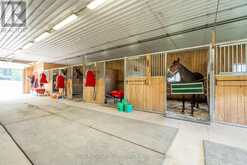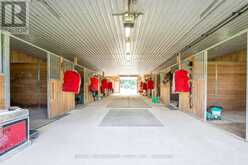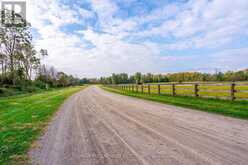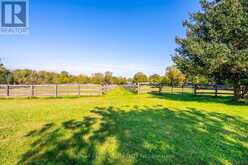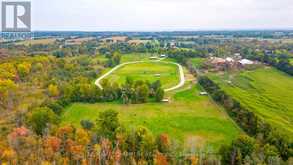65 7TH CONCESSION ROAD E, Hamilton, Ontario
$2,449,000
- 5 Beds
- 2 Baths
Welcome to your 40-acre dream horse property. A century home featuring 5 beds, 2 baths, hardwood floors throughout, and a large covered wraparound porch. Featuring lots of natural light throughout, propane and wood stove heating with central air, and a 200 AMP electrical panel. For your equine friends, 5 large grassy paddocks with 3 board oak fencing, and 3 heated water bowls. In addition, there are 5 run-in sheds providing an escape from the nasty elements or a comfortable area for a snooze. For those evening rides, there is an outdoor 100 x 200 fenced riding area with hydro and overhead lighting. The main horse barn contains plenty of insulation to create a comfy workplace w/ 12 rubber-matted 10x12 ash wood stalls, wash stall & tack room w/ laundry facilities. The 2nd barn has 8 stalls including a double foaling stall & all have soft stall matted floors: heated tack room w/ large cupboards, hot water tank & laundry tub. As you walk down the gently sloping driveway you will appreciate the stunning layout, and spectacular views and enjoy the breathtaking sunsets. Currently operating as a Standardbred training and breeding facility complete with mile all-weather track. Less than 20 mins to major racetracks Woodbine-Mohawk Park and Flamboro Downs. This property has huge potential for other business ideas and will appeal to anyone with horses or other livestock. Great location, close to Waterdown, Highway 6, and major highways. A lot of farm equipment will be included as part of the sale, please refer to the inclusions list. 10-year Inspection done on August 10, 2023 for propane furnace and propane kitchen stove. RSA. (id:23309)
- Listing ID: X9054027
- Property Type: Single Family
Schedule a Tour
Schedule Private Tour
Mal Kearns would happily provide a private viewing if you would like to schedule a tour.
Listing provided by RE/MAX ESCARPMENT REALTY INC.
MLS®, REALTOR®, and the associated logos are trademarks of the Canadian Real Estate Association.
This REALTOR.ca listing content is owned and licensed by REALTOR® members of the Canadian Real Estate Association. This property for sale is located at 65 7TH CONCESSION ROAD E in Hamilton Ontario. It was last modified on July 24th, 2024. Contact Mal Kearns to schedule a viewing or to discover other Hamilton homes for sale.

