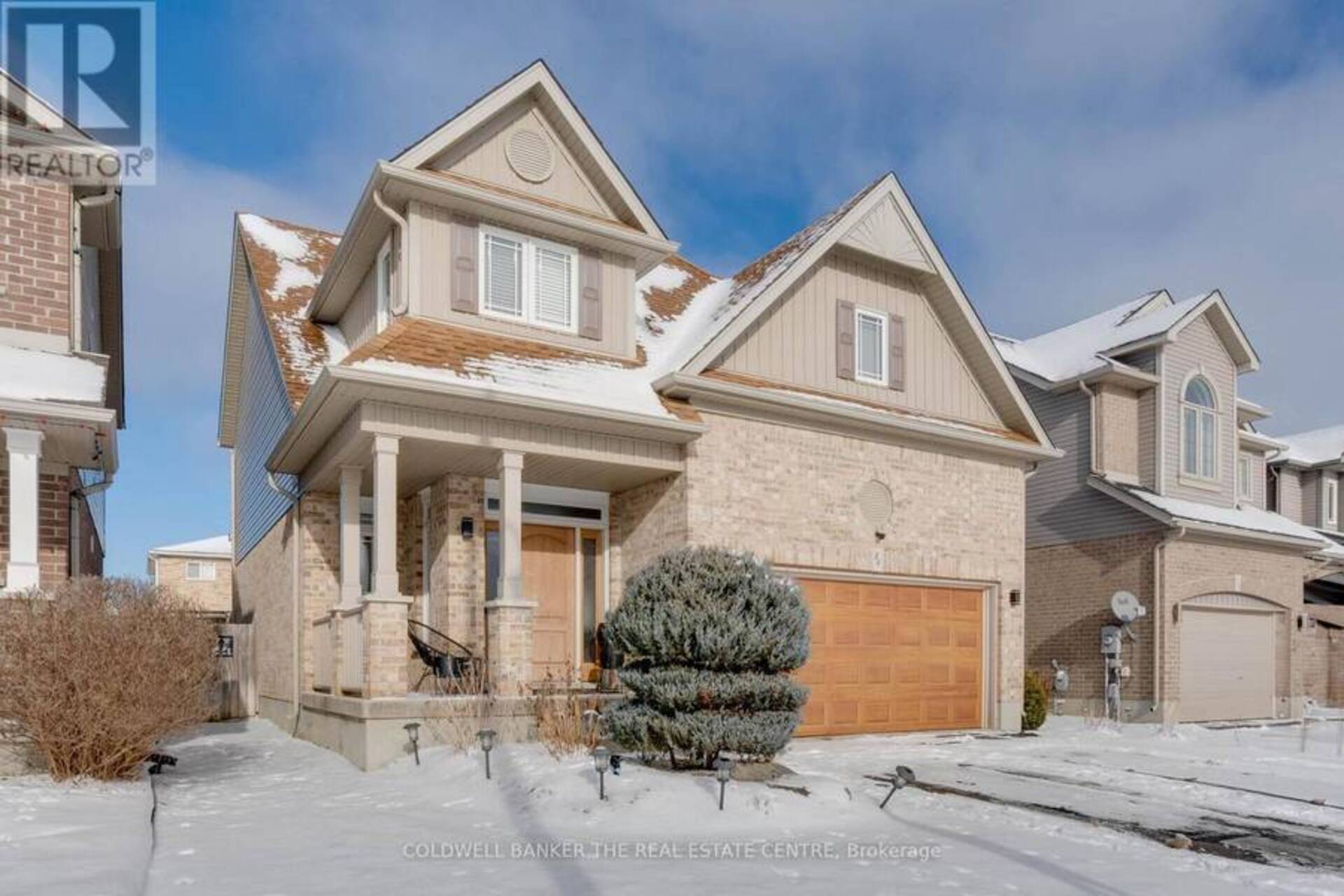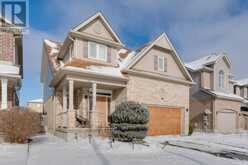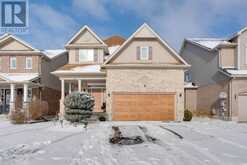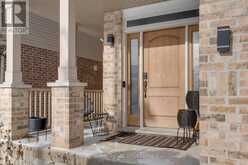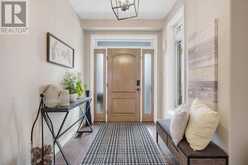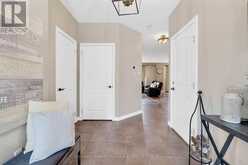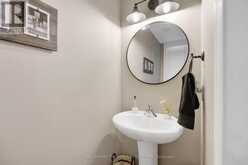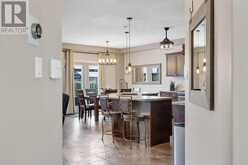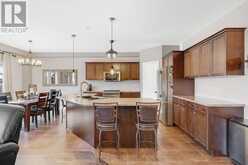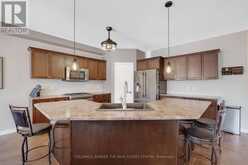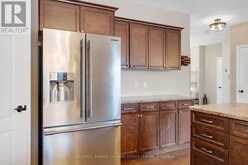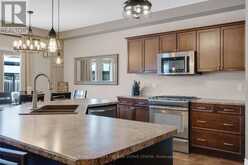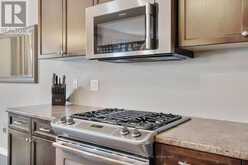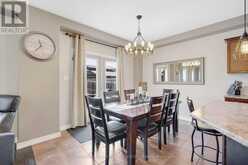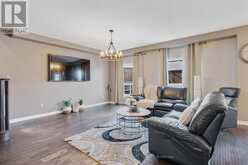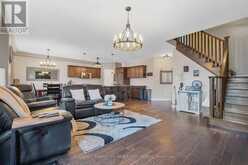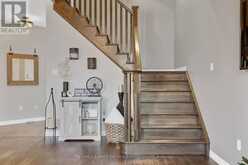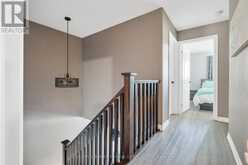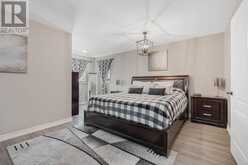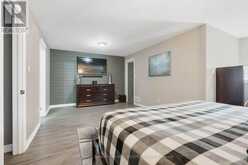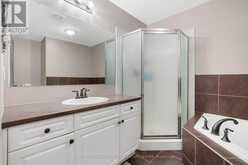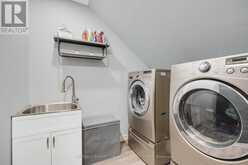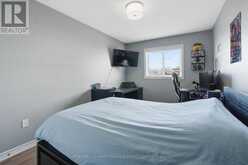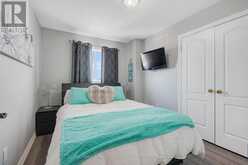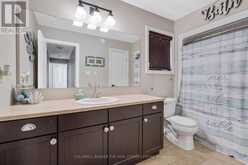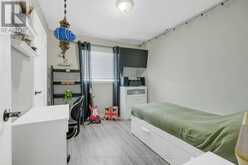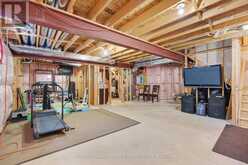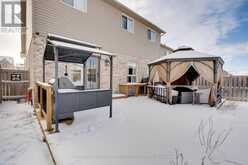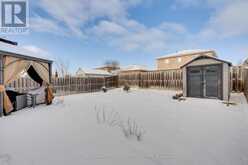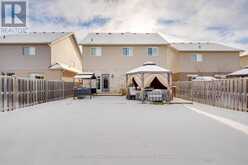58 STEVENSON STREET, Essa, Ontario
$889,900
- 4 Beds
- 3 Baths
Elegant family home in family friendly Angus! Spacious open concept design with 4 bedrooms & 3 bathrooms. A fabulous kitchen layout perfect for the home chef & entertaining; featuring an oversized breakfast bar, pantry, stainless steel appliances and gas range. The main floor features hardwood flooring, French doors leading to the backyard & powder room. On the 2nd level you will find a spacious primary bedroom with 4 piece ensuite, w/i closet with multiple storage options (including shoes!) and a surprise laundry room behind the feature wall! The 2nd floor is rounded out with 3 more great sized bedrooms and 4 piece bath. Perfect man cave/ dbl car garage with inside entry, gas heater and tool bench/storage. Unfinished basement awaiting your final touches with rough in bath. Fully fenced & landscaped backyard, gazebo, BBQ hut and inground sprinklers ready for summer entertaining! Convenient location on quiet street: close to shopping/amenities, schools, Base Borden and 15 minutes to Barrie. (id:23309)
- Listing ID: N11911679
- Property Type: Single Family
Schedule a Tour
Schedule Private Tour
Mal Kearns would happily provide a private viewing if you would like to schedule a tour.
Match your Lifestyle with your Home
Contact Mal Kearns, who specializes in Essa real estate, on how to match your lifestyle with your ideal home.
Get Started Now
Lifestyle Matchmaker
Let Mal Kearns find a property to match your lifestyle.
Listing provided by COLDWELL BANKER THE REAL ESTATE CENTRE
MLS®, REALTOR®, and the associated logos are trademarks of the Canadian Real Estate Association.
This REALTOR.ca listing content is owned and licensed by REALTOR® members of the Canadian Real Estate Association. This property for sale is located at 58 STEVENSON STREET in Angus Ontario. It was last modified on January 7th, 2025. Contact Mal Kearns to schedule a viewing or to discover other Angus properties for sale.

