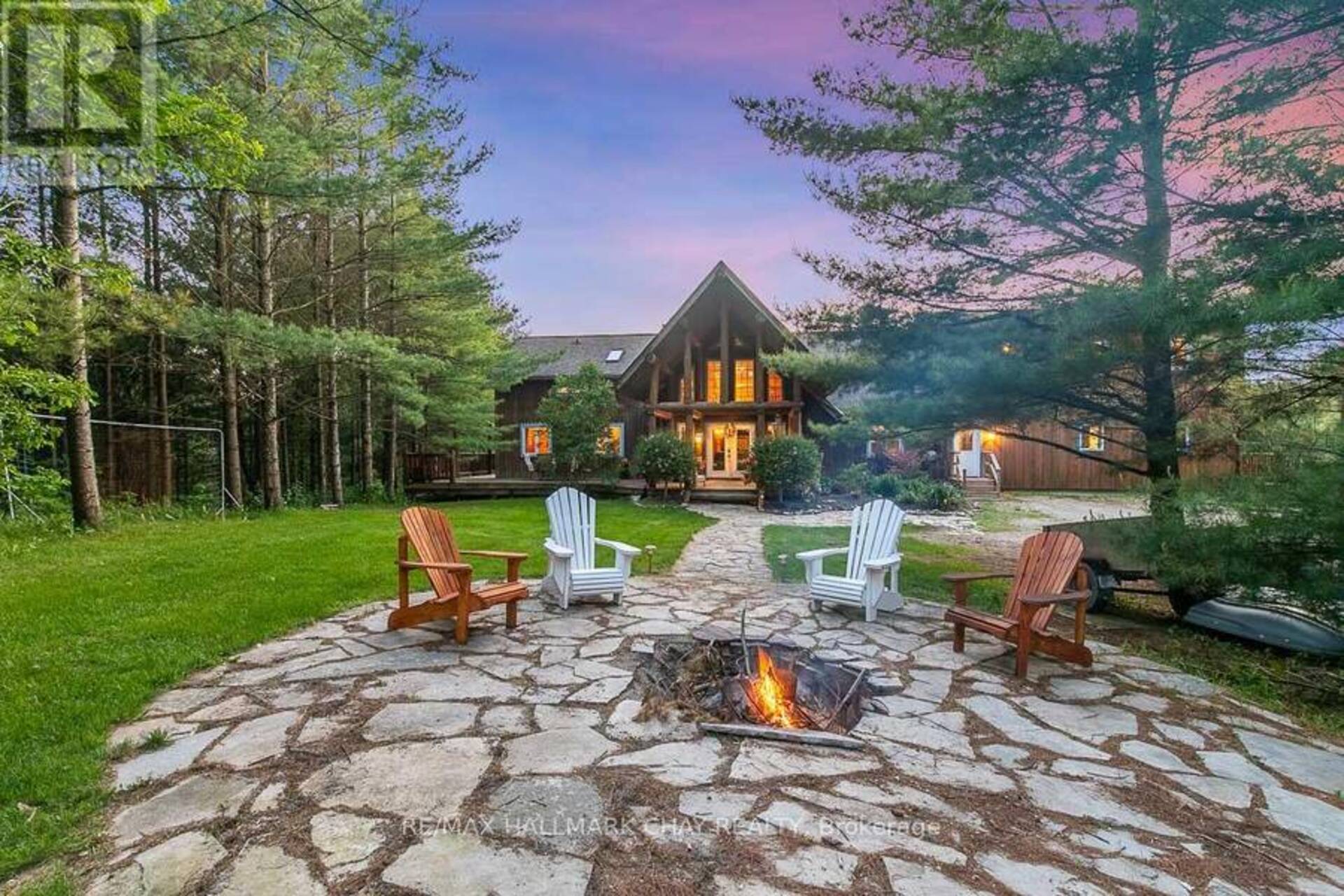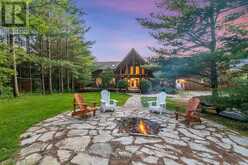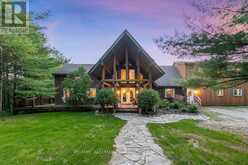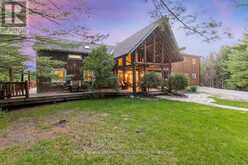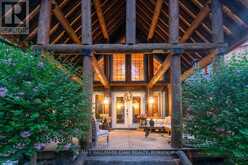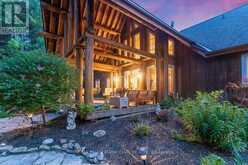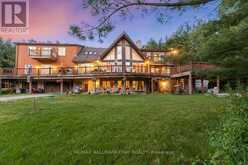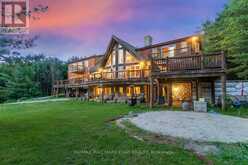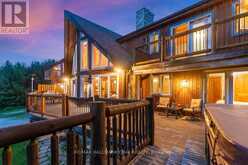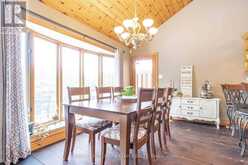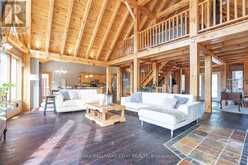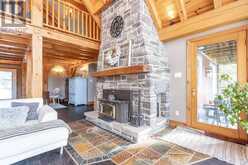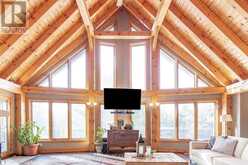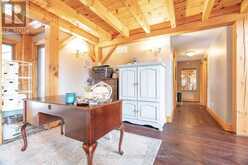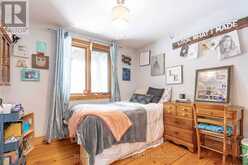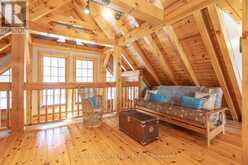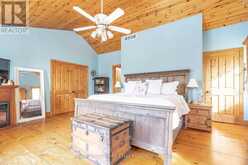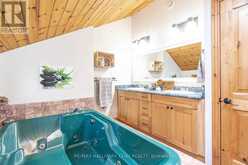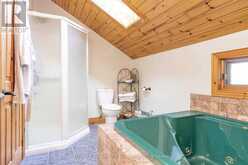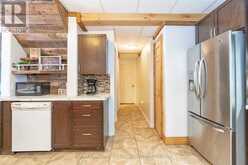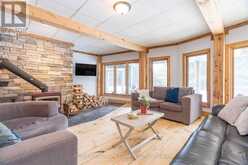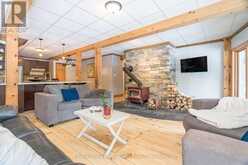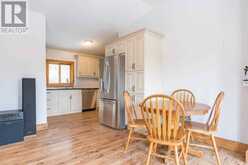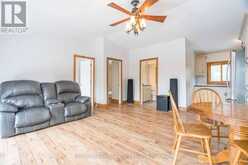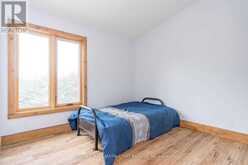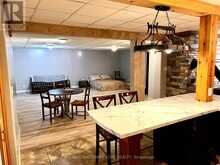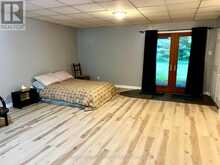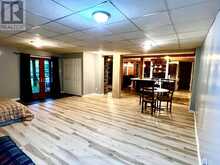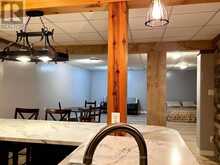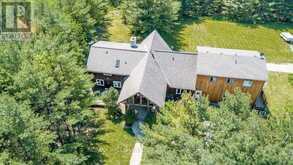5563 WESSON ROAD, New Tecumseth, Ontario
$2,950,000
- 7 Beds
- 5 Baths
Indulge in the epitome of country living with 5563 Wesson Rd, an exquisite custom-built Normerica Timber Frame Executive Home. Situated amidst the serene beauty of a 12-acre mature pine forest, this residence offers a tranquil retreat reminiscent of a perpetual vacation. Boasting an array of upscale features, this property is designed to impress even the most discerning buyer. Recently enhanced with a new boiler in December 2023, the home ensures optimal comfort and efficiency with energy-efficient radiant in-floor heating throughout. Additionally, the allure of the residence is further accentuated by the recent addition, as well as a cedar wrap-around deck with brand-new railings in 2024, providing the perfect setting for outdoor relaxation and entertainment. Upon entering, guests are greeted by the grandeur of vaulted ceilings, multiple balconies and entrances, hinting at the property's potential for accommodating extended family or guests with ease. The focal point of the main great room is a magnificent granite stone floor-to-ceiling fireplace & wall of windows, evoking a sense of warmth and sophistication. With an abundance of features too numerous to enumerate, experiencing this unparalleled residence in person is essential to fully appreciate its splendor. Don't miss the opportunity to make this extraordinary property your own and create lasting memories! (id:23309)
- Listing ID: N9294840
- Property Type: Single Family
Schedule a Tour
Schedule Private Tour
Mal Kearns would happily provide a private viewing if you would like to schedule a tour.
Match your Lifestyle with your Home
Contact Mal Kearns, who specializes in New Tecumseth real estate, on how to match your lifestyle with your ideal home.
Get Started Now
Lifestyle Matchmaker
Let Mal Kearns find a property to match your lifestyle.
Listing provided by RE/MAX HALLMARK CHAY REALTY
MLS®, REALTOR®, and the associated logos are trademarks of the Canadian Real Estate Association.
This REALTOR.ca listing content is owned and licensed by REALTOR® members of the Canadian Real Estate Association. This property for sale is located at 5563 WESSON ROAD in New Tecumseth Ontario. It was last modified on September 2nd, 2024. Contact Mal Kearns to schedule a viewing or to discover other New Tecumseth homes for sale.

