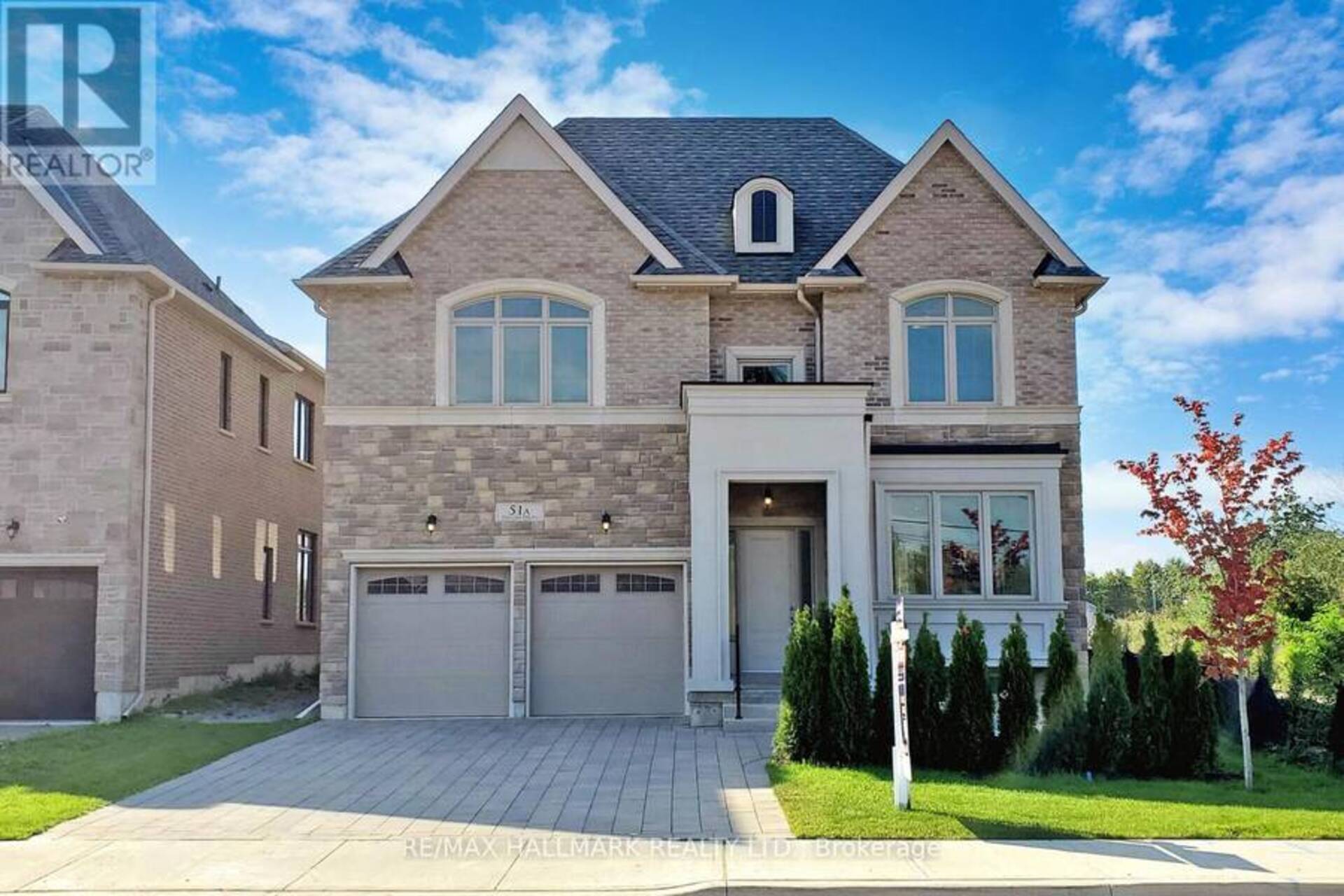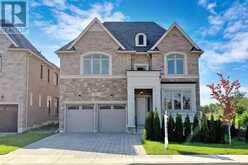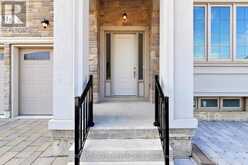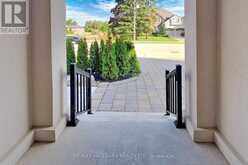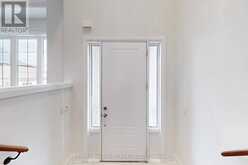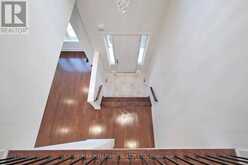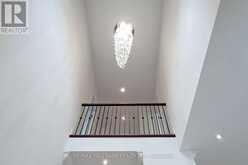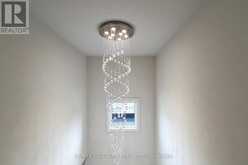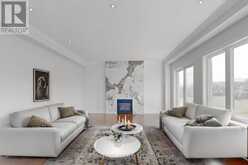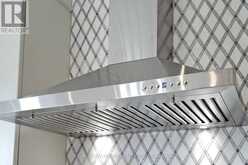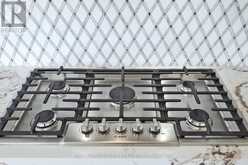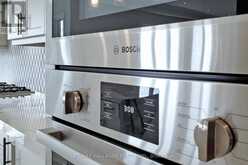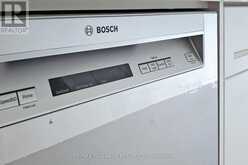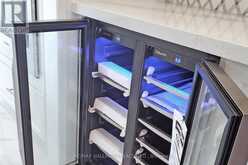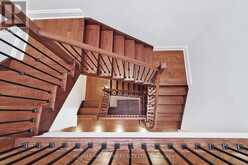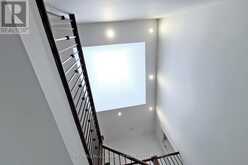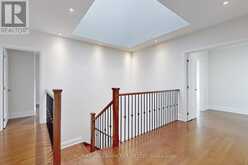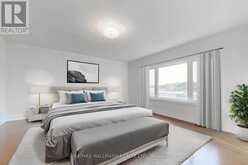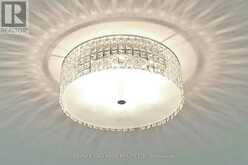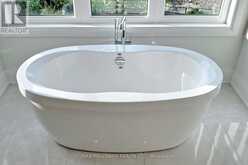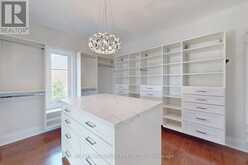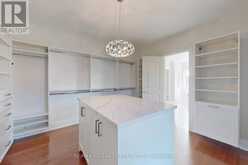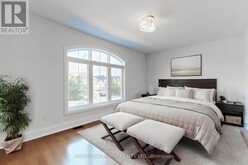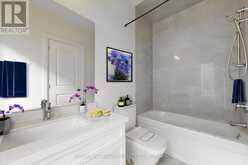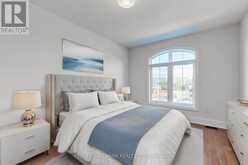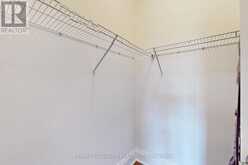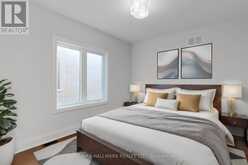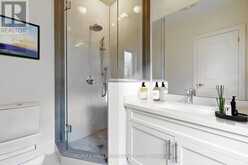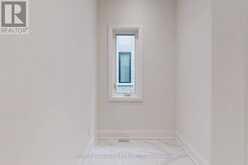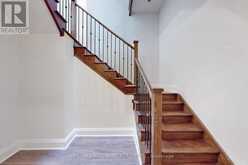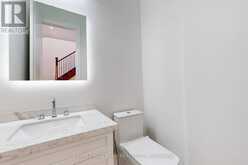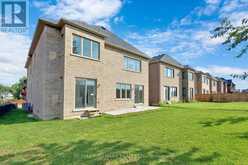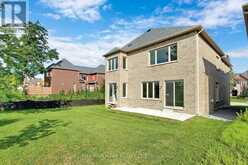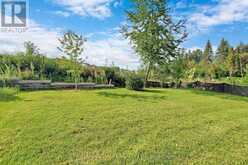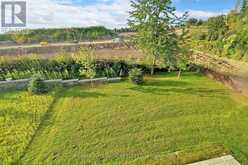51A PUCCINI DRIVE, Richmond Hill, Ontario
$3,068,000
- 4 Beds
- 5 Baths
Brand New Custom-Built Executive Home Set On Premium 96' X 126ft Lot In A Highly Desired Richmond Hill Community. Truly A Masterpiece! Amazing Open Concept Layout With High Quality Craftmanship & Finishes. 2 Storey Foyer. Ceilings (10' Main, 9' Upper & Lower). Hardwood Floors & Staircase With Iron Pickets, Potlights, Chandeliers, Crown Moulding ++. Chef's Dream Kitchen With All The Extras: Quartz Counters, Bosh Stainless Steel Appliances, Extended Cabinetry, Centre Island With Pendant Lighting, Bar Sink & Breakfast Bar, Walk-Out To Yard + Much More! Party Sized Family Room With Gas Fireplace & 2nd Walk-Out To Yard. Main Floor Den & Convenient Mud Room With Separate Entrance. Primary Bedroom Complete With A 5 Pc Spa-Like Ensuite & Well- Designed Walk-In Closet Your Friends Will Envy. Spacious Secondary Bedrooms With Walk-In Closets & Private Ensuites. Convenient 2nd Floor Laundry Room. This lot also includes a 38' x 126ft easement on the west side providing extra space for your own enjoyment or potential for creating a building lot. (id:23309)
- Listing ID: N9348036
- Property Type: Single Family
Schedule a Tour
Schedule Private Tour
Mal Kearns would happily provide a private viewing if you would like to schedule a tour.
Match your Lifestyle with your Home
Contact Mal Kearns, who specializes in Richmond Hill real estate, on how to match your lifestyle with your ideal home.
Get Started Now
Lifestyle Matchmaker
Let Mal Kearns find a property to match your lifestyle.
Listing provided by RE/MAX HALLMARK REALTY LTD.
MLS®, REALTOR®, and the associated logos are trademarks of the Canadian Real Estate Association.
This REALTOR.ca listing content is owned and licensed by REALTOR® members of the Canadian Real Estate Association. This property for sale is located at 51A PUCCINI DRIVE in Richmond Hill Ontario. It was last modified on September 13th, 2024. Contact Mal Kearns to schedule a viewing or to discover other Richmond Hill homes for sale.

