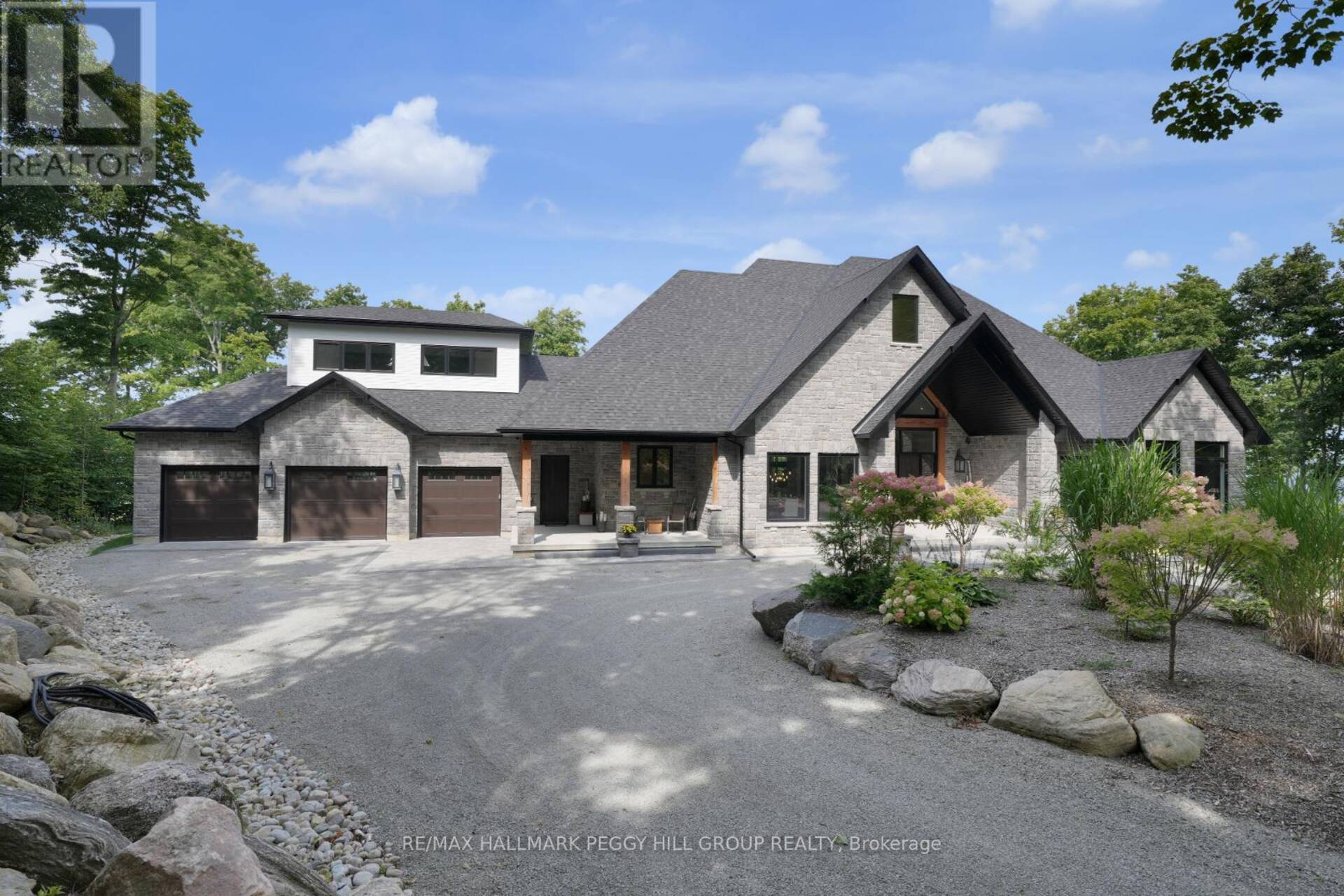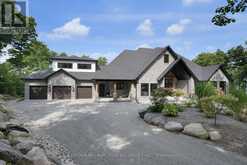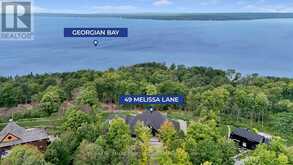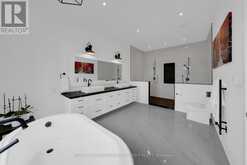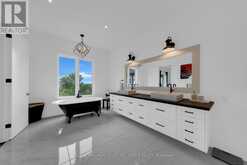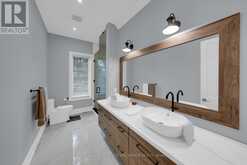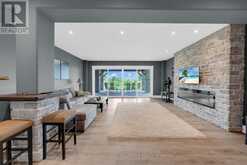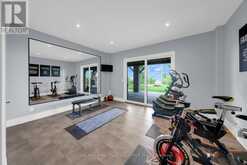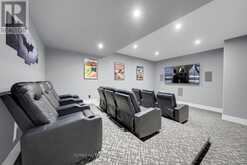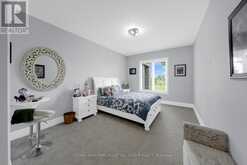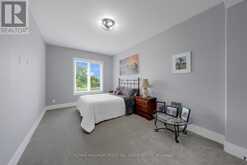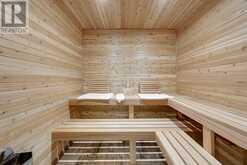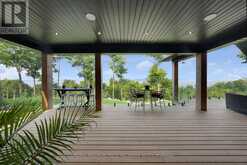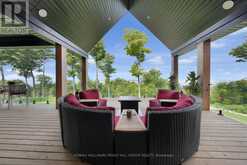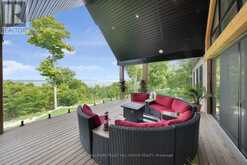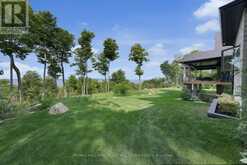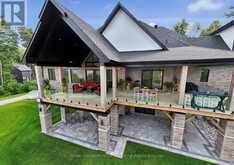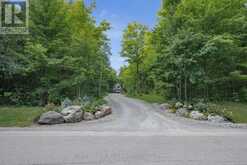49 MELISSA LANE, Tiny, Ontario
$3,750,000
- 5 Beds
- 5 Baths
NEWLY BUILT ARCHITECTURAL MASTERPIECE ON 2.4 ACRES WITH PANORAMIC WEST-FACING VIEWS OF GEORGIAN BAY! Just 25 mins from Midland & 90 mins from the GTA! Nestled within the exclusive Cedar Ridge community, along with nearby trails, parks & schools. Buyer will also have the option to purchase access to a private beach & docking area. Step through the grand timber-framed entrance, where oversized wooden doors welcome you into a world of sophistication. The living spaces are adorned with oak plank flooring, soaring 10+ ceilings, oversized doors/windows & built-in speakers. The great room is truly spectacular, with 20 cathedral ceilings, porcelain-faced linear f/p & floor-to-ceiling windows that perfectly frame the water views. The professional kitchen showcases quartz countertops, a massive 5x12 island & top-of-the-line Thermador appliances, including a 6-burner gas cooktop, double wall oven & full-size fridge/freezer with an integrated wine fridge. Entertain in style with a built-in servery featuring a second dishwasher, sink & built-in coffee maker. Enjoy uninterrupted views & sunsets over Georgian Bay, thanks to seamless glass railings on the covered timber-framed deck. The expansive primary bedroom offers stunning views of the bay, an impressive w/i closet with built-ins & a luxurious 6pc ensuite with a dual w/i shower, soaker tub with water views & dual sinks. Ascend to the upper loft featuring a cozy f/p, 14 vaulted ceilings & water views. The finished w/o basement is designed for entertainment, with a spacious family room, custom gym & home theatre with a wet bar. Two lower bedrooms with full-size windows, a 4pc bathroom with heated floors & a built-in cedar sauna provide a comfortable retreat for guests. Outside, the landscaped firepit area & expansive yard offer endless opportunities for enjoyment. With a new septic system, drilled well & integrated sprinkler system, every detail of this home has been meticulously crafted to ensure comfort & peace of mind. (id:23309)
- Listing ID: S9284691
- Property Type: Single Family
Schedule a Tour
Schedule Private Tour
Mal Kearns would happily provide a private viewing if you would like to schedule a tour.
Match your Lifestyle with your Home
Contact Mal Kearns, who specializes in Tiny real estate, on how to match your lifestyle with your ideal home.
Get Started Now
Lifestyle Matchmaker
Let Mal Kearns find a property to match your lifestyle.
Listing provided by RE/MAX HALLMARK PEGGY HILL GROUP REALTY
MLS®, REALTOR®, and the associated logos are trademarks of the Canadian Real Estate Association.
This REALTOR.ca listing content is owned and licensed by REALTOR® members of the Canadian Real Estate Association. This property for sale is located at 49 MELISSA LANE in Tiny Ontario. It was last modified on August 30th, 2024. Contact Mal Kearns to schedule a viewing or to discover other Tiny properties for sale.

