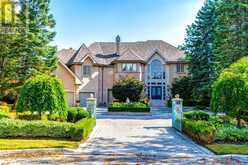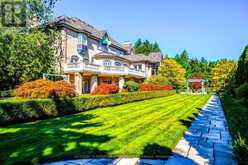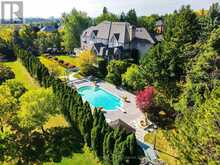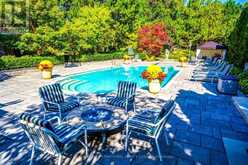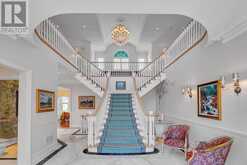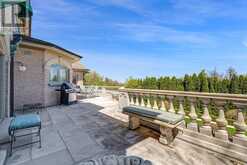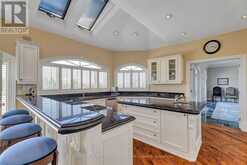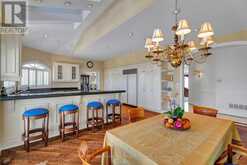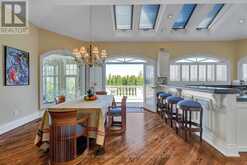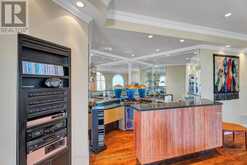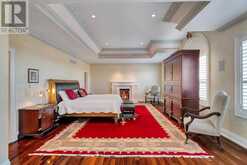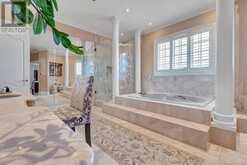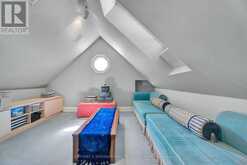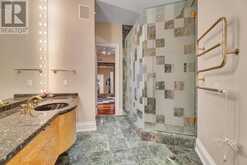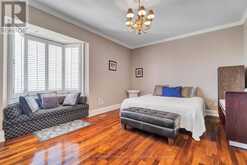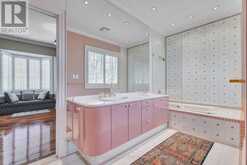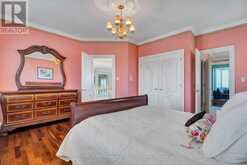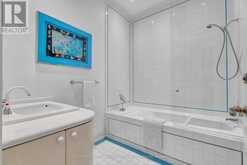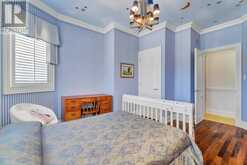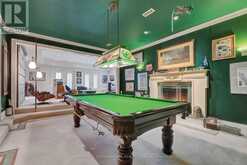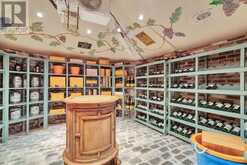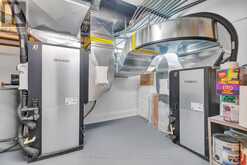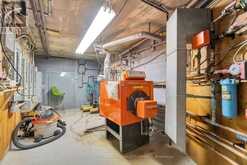48 OLD PARK LANE, Richmond Hill , Ontario
$7,980,000
- 6 Beds
- 9 Baths
""The crown jewel of Bayview Hill"" is finally available. Situated on the best lot of the most prestigious street in the neighbourhood and built by the developer as their own home, this magnificent, gated mansion of classic European design overlooks Richmond Hill, Markham, Toronto & beyond. With ultra-luxurious custom finishes, immaculate grounds & mature landscaping that provides a feeling of complete privacy, this is like having your own private resort. The fan shaped lot widens at the rear and has many outdoor zones including a 50 foot long in-ground concrete pool, gazebos, rock gardens, fountains and an outdoor BBQ area with pizza oven. With over 8000 square feet above grade + a fully finished walk-out lower level, this home consists of 5+1 bedrooms, grand scale rooms with 10 ft. Ceilings, 5 gas fireplaces & multiple walkouts from the main floor to a magnificent stone terrace that overlooks the grounds. The main feature of the home is a central bifurcated staircase set into a 24' high barrel-vaulted marble foyer. The Mexican tiled light-filled solarium with underfloor heating & hot tub marries inside & out. The lower level features a media room, billiard room, grotto style wine cellar, steam room & lower-level kitchen that connects to the rear garden, making this home the ideal place to host your summer garden parties. The 4-car built-in garage is heated and cooled and includes a car hoist. The primary suite has his & her bathrooms, two dressing rooms & a secluded private studio space. Meticulously maintained both inside and out one of many recent upgrades includes geothermal fully modernized heating and cooling systems. Nothing compares to the feeling of driving down old park lane to the cul-de-sac at the end of the boulevard and entering your own gated sanctuary. This is truly luxurious living with a world class address and seeing is believing! **catchment area to one of the best elementary & high schools in the GTA, (Bayview Hill and Bayview High) ** (id:23309)
- Listing ID: N8356350
- Property Type: Single Family
Schedule a Tour
Schedule Private Tour
Mal Kearns would happily provide a private viewing if you would like to schedule a tour.
Match your Lifestyle with your Home
Contact Mal Kearns, who specializes in Richmond Hill real estate, on how to match your lifestyle with your ideal home.
Get Started Now
Lifestyle Matchmaker
Let Mal Kearns find a property to match your lifestyle.
Listing provided by SOTHEBY'S INTERNATIONAL REALTY CANADA
MLS®, REALTOR®, and the associated logos are trademarks of the Canadian Real Estate Association.
This REALTOR.ca listing content is owned and licensed by REALTOR® members of the Canadian Real Estate Association. This property for sale is located at 48 OLD PARK LANE in Richmond Hill Ontario. It was last modified on May 21st, 2024. Contact Mal Kearns to schedule a viewing or to discover other Richmond Hill homes for sale.


