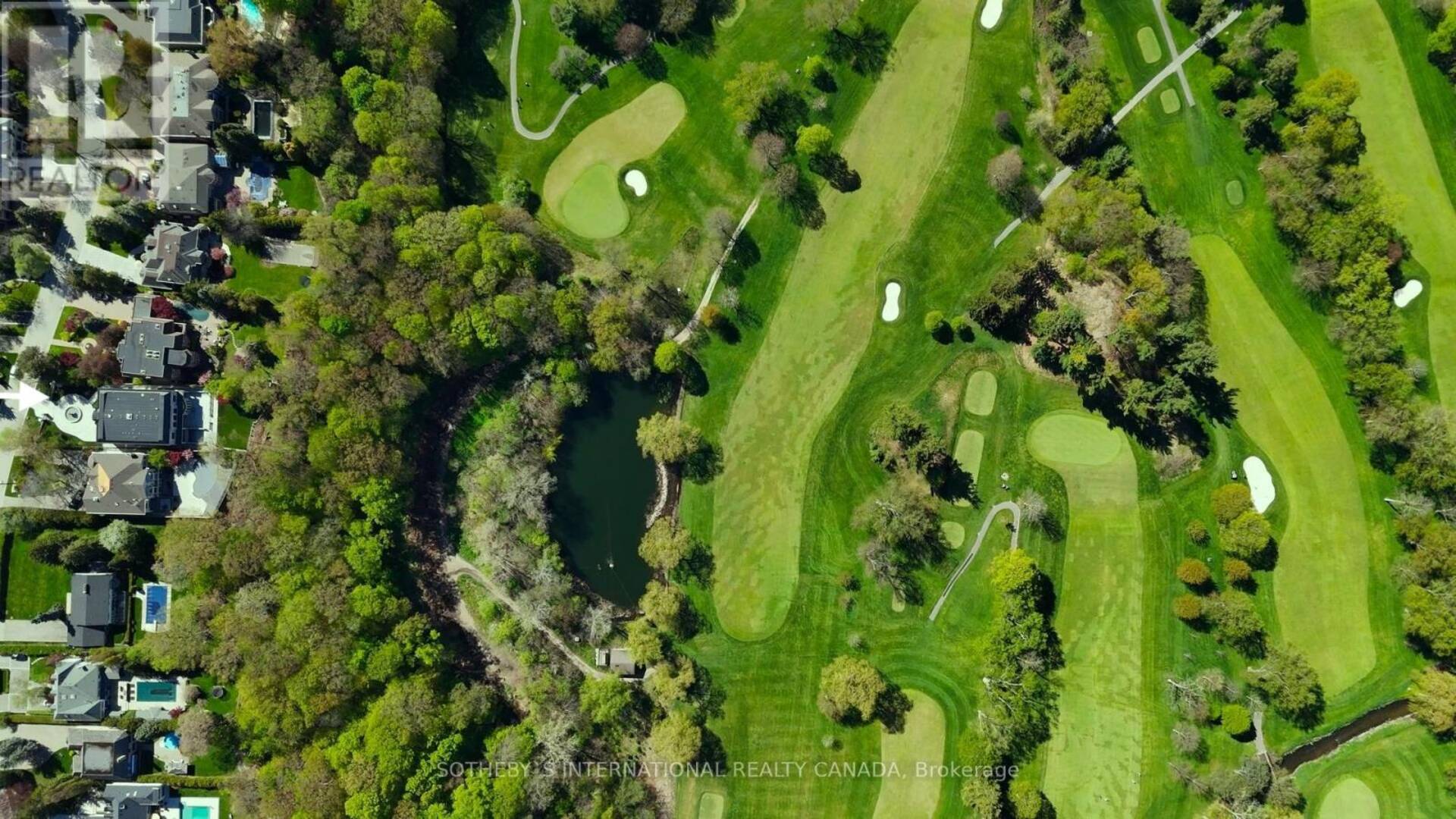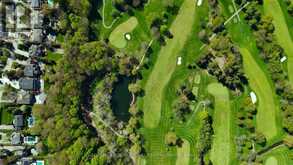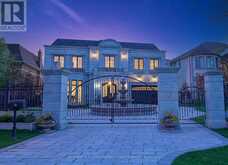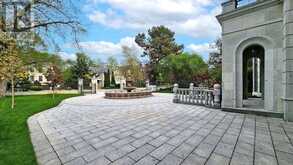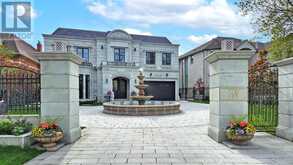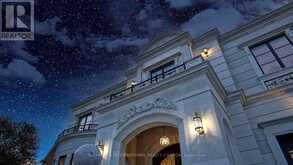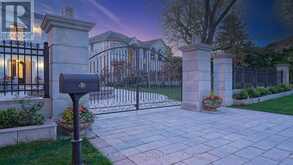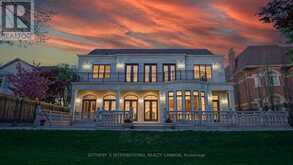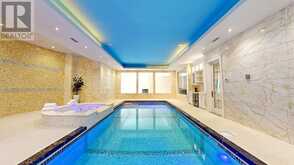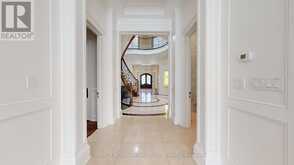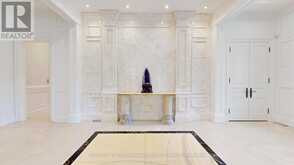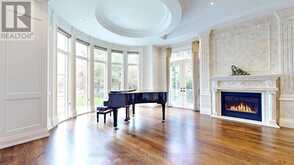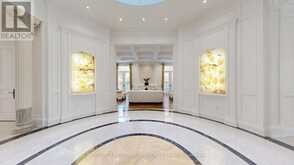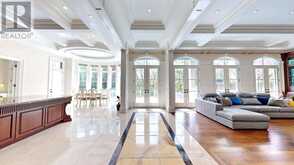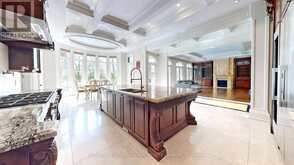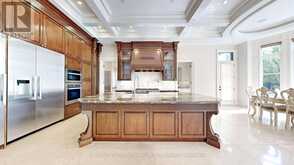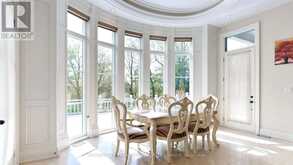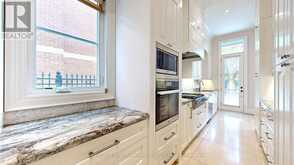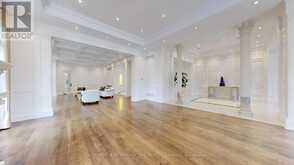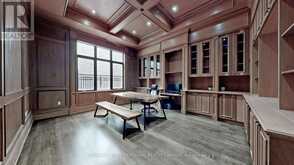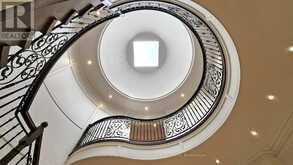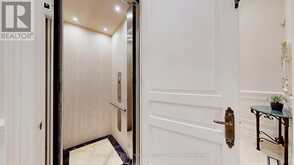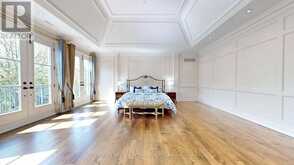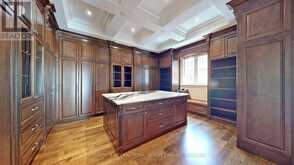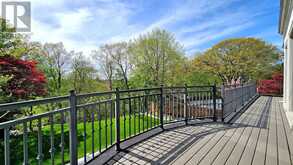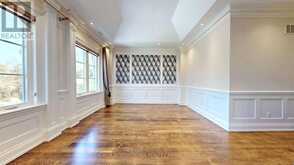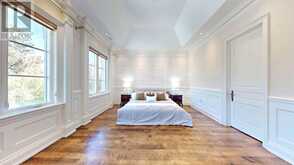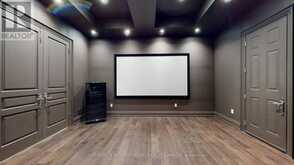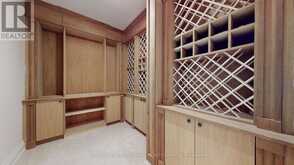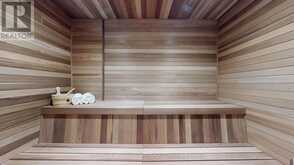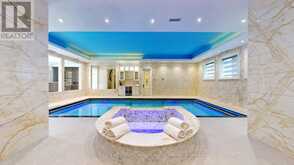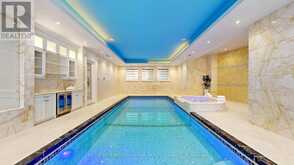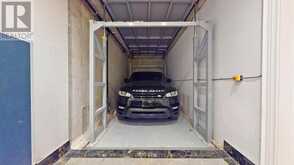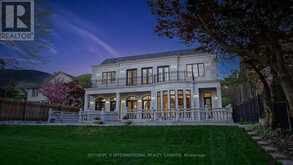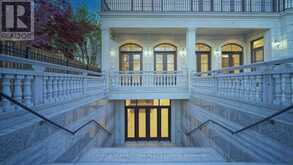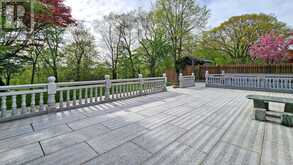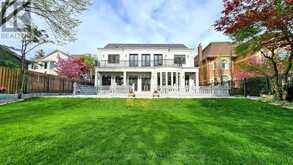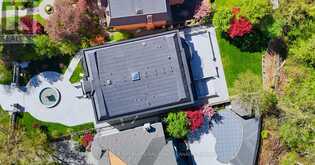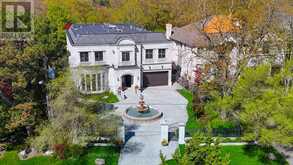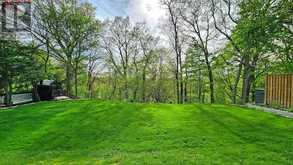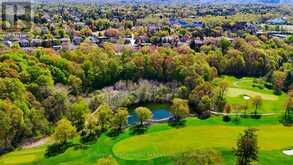48 ARJAY CRESCENT, Toronto, Ontario
$14,980,000
- 6 Beds
- 9 Baths
Nestled in Scenery Beauty of Rosedale Golf Club, 48 Arjay Cres Boasts an Exquisite Ravine Lot Overviews 15 Acres of Golf Course, Luscious Landscaping & Serene Pond. Quietly Situated on Private Enclave of Prestige Bridle Path. Next to Granite Club & Crescent School. Minutes to Fine Dining, Upscale Shopping, Sunnybrook Hospital, Hwy 401, Esteemed Schools Incl Havergal College, Branksome, Crestwood & York Mills C.I. The Community Offers A Lifestyle of Unparalleled Sophistication & Social Connectivity. Bridle Path Homes Offer Discerning Style & Size. This 2020 Custom New Built With Over 12,300 SF Refined Interior Wows a Perfect Size of Luxury. High Ceiling Thrg: Main 12' Upper 11' Lower 11.5'. Elegantly Extended Doors & Windows. 6 Ensuite Bdrm 9 Marble Bath 2 Miele Kitchen 2 Laundry 4 Car Garage w Heated Circular Driveway 3 Furnace 3 AC 1 Generator. 400 AMP. Lakeview Elevator. Splendid Indoor Pool with Hot Tub, Fountain, Drink Bar & Sauna. Heated Bsmt with Grand Walkout, Gym, Theatre, Wet-bar, Wine Cellar & Nanny's Quarter. Richard Wengle Architect. Reinforced Weight Bearing Structure Engineering by Gamaley. Synthetic Slate Roof. Romax Underground Car-lift. Ardent NTI Snow-melt & Flr Heating. Lavish Walkin Wardrobes & Cabinetry. Masterful Wrought Iron & Wood Moulding Enhance Curve & Arch Design. Backlit Onyx Translucent Artwork Niches. Onyx Fireplace Mantels. Medallion Marble Inlays. Carrara Countertops. Wraparound Gold-veined Marble Backsplash Trgt All Vanities. 26' x 12' Foyer Hall Decorated with 11' Height Ivory Onyx Wall. 18' x18' Spherical Stair Hall with 5' x 5' Skylight. Gated French Provincial Architecture with Limestone Facade & Granite Exterior. Natural Stone Courtyard Surrounding Tiered Fountain. Massive Granite Patio Ideal for Ice Hockey Practice. Experience Luxury with Tremendous Placements of Imported Precious Marble, Granite & Onyx. Enjoy West Garden Tranquility & Wellness.This Grandeur Ravine Residence Sustainably Harmonizes Opulent Living with Nature. (id:23309)
- Listing ID: C8329424
- Property Type: Single Family
Schedule a Tour
Schedule Private Tour
Mal Kearns would happily provide a private viewing if you would like to schedule a tour.
Match your Lifestyle with your Home
Contact Mal Kearns, who specializes in Toronto real estate, on how to match your lifestyle with your ideal home.
Get Started Now
Lifestyle Matchmaker
Let Mal Kearns find a property to match your lifestyle.
Listing provided by SOTHEBY'S INTERNATIONAL REALTY CANADA
MLS®, REALTOR®, and the associated logos are trademarks of the Canadian Real Estate Association.
This REALTOR.ca listing content is owned and licensed by REALTOR® members of the Canadian Real Estate Association. This property for sale is located at 48 ARJAY CRESCENT in Toronto Ontario. It was last modified on May 11th, 2024. Contact Mal Kearns to schedule a viewing or to discover other Toronto homes for sale.

