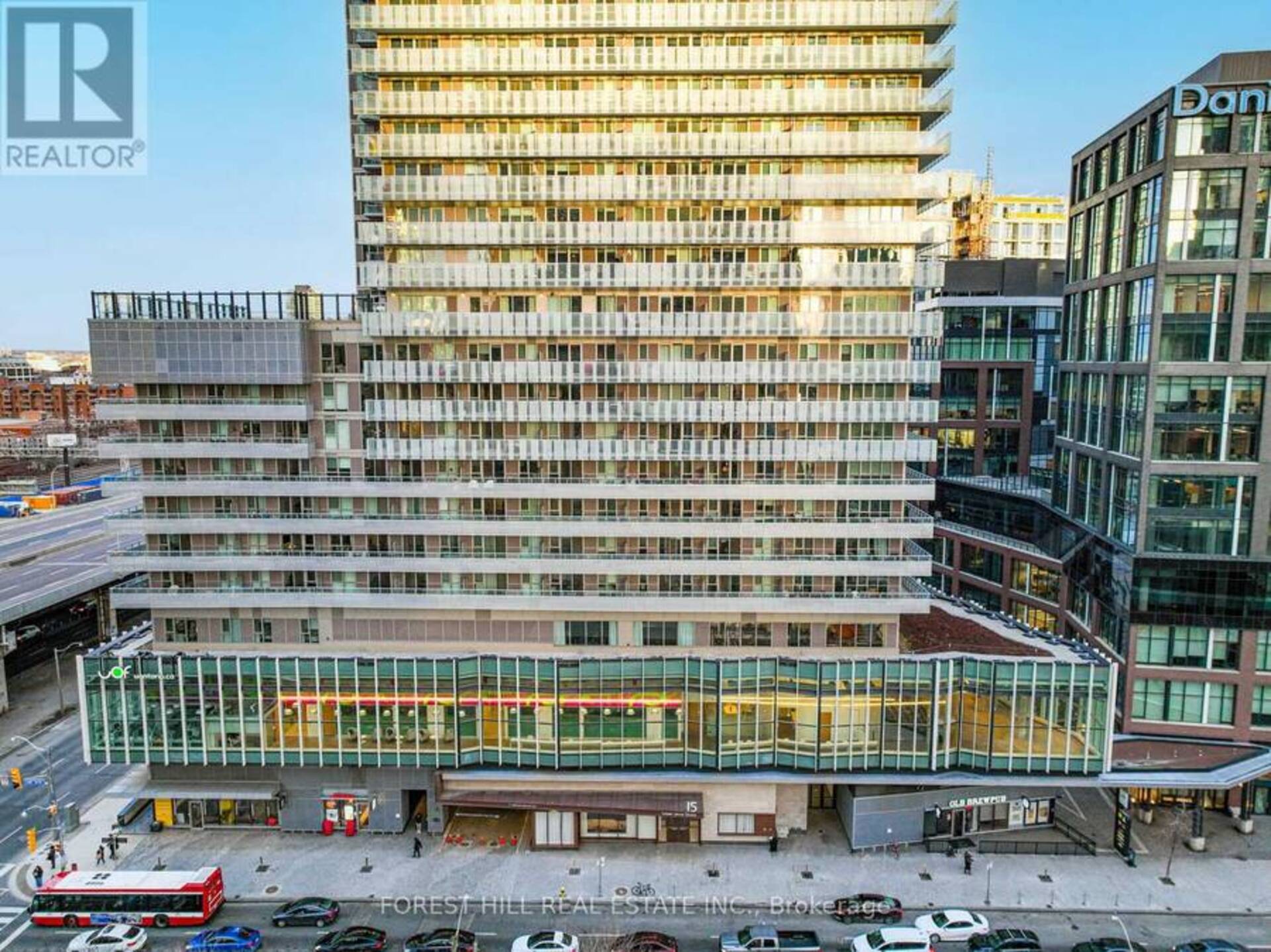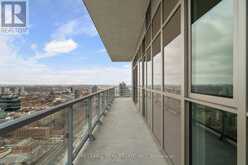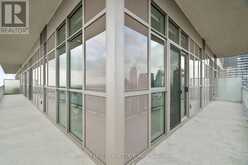4504 - 15 LOWER JARVIS STREET, Toronto, Ontario
$1,899,000
- 3 Beds
- 2 Baths
Welcome to this stunning 45th-floor penthouse, offering 1,475 square feet of luxurious living space in the heart of downtown Toronto. This quiet and peaceful condo provides the perfect balance of urban living and tranquility, with breathtaking views of Lake Ontario, the downtown skyline, and the lakefront. With the height of the unit, enjoy absolute privacy and unobstructed views, especially on New Years Eve when the fireworks over the lake light up the sky. Upon entering, you'll be captivated by the impressive 11-foot ceilings that create a sense of openness and airy elegance throughout the unit. The spacious open-concept kitchen and living area are perfect for both relaxing and entertaining, highlighted by a unique water vapor fireplace that adds warmth and charm. The custom porcelain kitchen island ties the living and dining spaces together seamlessly. The condo features 2 generous bedrooms, plus a cozy family room which is currently bein used as a home gym. For those who enjoy cooking, you're steps away from top-tier grocery options including Loblaws, Farm Boy, and St. Lawrence Market which are right around the corner. Enjoy premium storage with custom walk-in closets, a spacious pantry, and ample built-in storage. The primary bathroom is a retreat, offering heated porcelain flooring and luxurious marble tiling in the shower and bathtub. Additional highlights include upgraded solid core doors, motorized blinds throughout, engineered hardwood flooring, and a wrap-around balcony with panoramic views. The unit also comes with a locker and parking spot for added convenience. Living here means enjoying downtown's best amenities, plus exclusive access to the building's Jam studio for music enthusiasts. Don't miss the opportunity to make this exceptional penthouse yours today! (id:23309)
- Listing ID: C11918164
- Property Type: Single Family
Schedule a Tour
Schedule Private Tour
Mal Kearns would happily provide a private viewing if you would like to schedule a tour.
Match your Lifestyle with your Home
Contact Mal Kearns, who specializes in Toronto real estate, on how to match your lifestyle with your ideal home.
Get Started Now
Lifestyle Matchmaker
Let Mal Kearns find a property to match your lifestyle.
Listing provided by FOREST HILL REAL ESTATE INC.
MLS®, REALTOR®, and the associated logos are trademarks of the Canadian Real Estate Association.
This REALTOR.ca listing content is owned and licensed by REALTOR® members of the Canadian Real Estate Association. This property for sale is located at 4504 - 15 LOWER JARVIS STREET in Toronto Ontario. It was last modified on January 10th, 2025. Contact Mal Kearns to schedule a viewing or to discover other Toronto condos for sale.

































