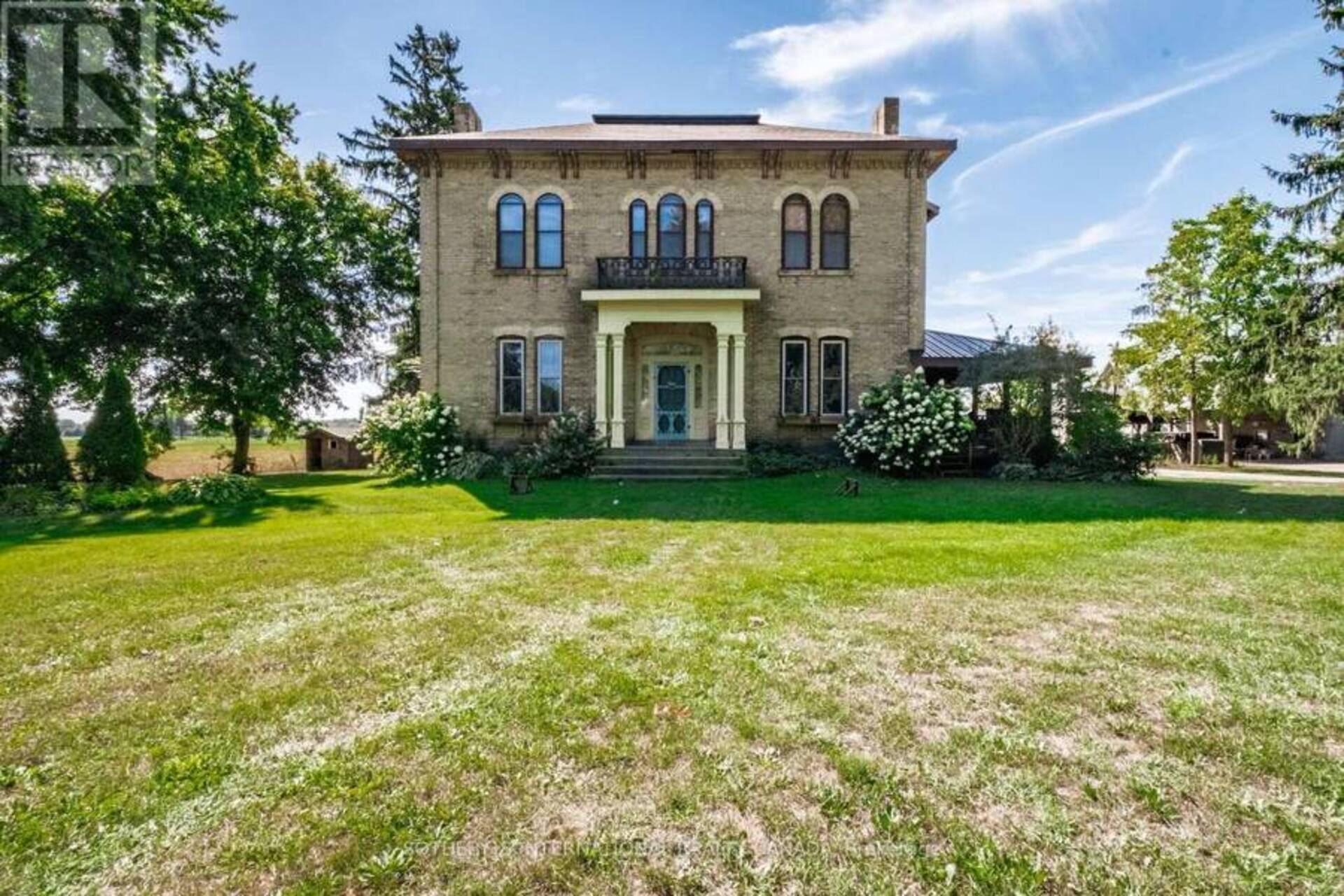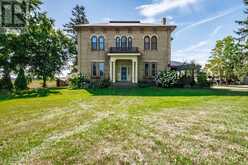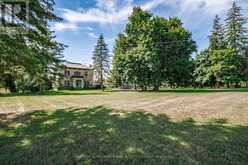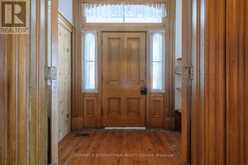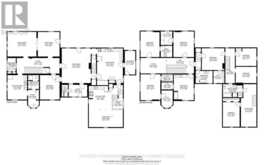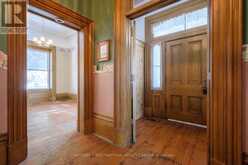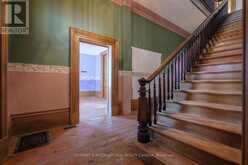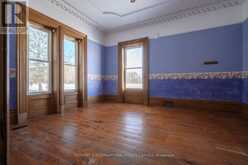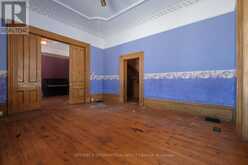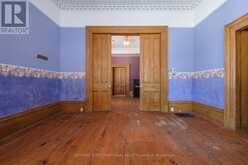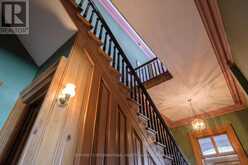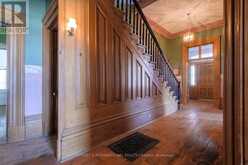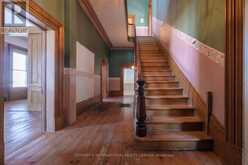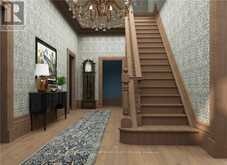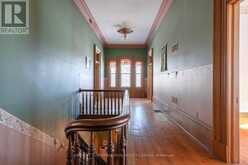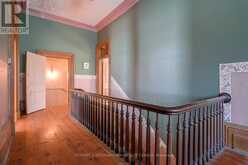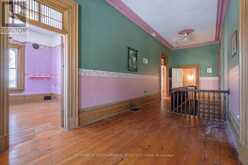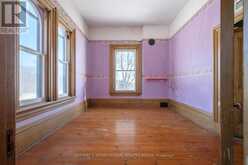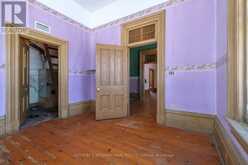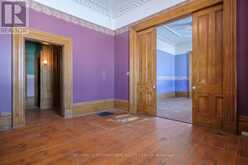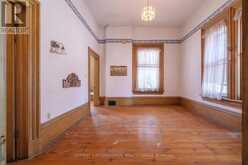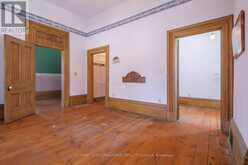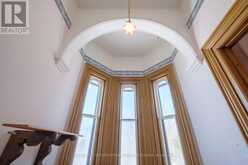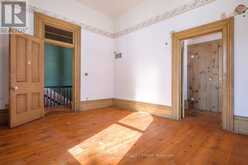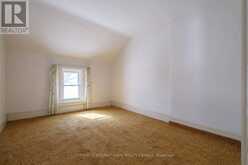440 GERMAN SCHOOL ROAD, Brant, Ontario
$1,790,000
- 7 Beds
- 5 Baths
Circa 1860, this impressive house was built by one of the original founding families of Brant County. Their lineage is encapsulated in the ""Clump Family"" cemetery located farther East along German School Road. The County of Brant was just taking shape, whiskey sold for 18 cents a gallon and Canada had not yet become a country when this home was under construction. Triple brick and balloon frame construction, Palladian stone arches and lintels, highly detailed corbels and frieze, intricate chimneys and exposed stone foundation are all in excellent condition and stand as a testament to the outstanding craftsmen of a bygone era. The gracious receiving rooms remain unmolested with original 13' ceilings, plaster mouldings, virgin pine floors, stippled trim, 18"" baseboards, grand staircase with hand turned balustrade and original doors, hardware and millwork throughout. The home is set nicely back from the road with century old, stately oak, maple and walnut trees lining the entrance. Just over two acres of land backing onto prime agriculture, the offering includes a 3,000 square foot insulated shop and the original, single horse carriage house. Currently set up as 3 separate units but could be converted back to it's splendid single family heritage. Located on a quiet, paved road between the towns of St. George, Glen Morris and Paris with all their amenities yet surrounded by farmland makes this an unmatched opportunity. Close to the Grand River with all its possibilities of fishing, hiking, biking and bird watching adds to the high quality lifestyle this area provides. (id:23309)
- Listing ID: X9297913
- Property Type: Single Family
Schedule a Tour
Schedule Private Tour
Mal Kearns would happily provide a private viewing if you would like to schedule a tour.
Match your Lifestyle with your Home
Contact Mal Kearns, who specializes in Brant real estate, on how to match your lifestyle with your ideal home.
Get Started Now
Lifestyle Matchmaker
Let Mal Kearns find a property to match your lifestyle.
Listing provided by SOTHEBY'S INTERNATIONAL REALTY CANADA
MLS®, REALTOR®, and the associated logos are trademarks of the Canadian Real Estate Association.
This REALTOR.ca listing content is owned and licensed by REALTOR® members of the Canadian Real Estate Association. This property for sale is located at 440 GERMAN SCHOOL ROAD in Brant Ontario. It was last modified on October 31st, 2024. Contact Mal Kearns to schedule a viewing or to discover other Brant homes for sale.

