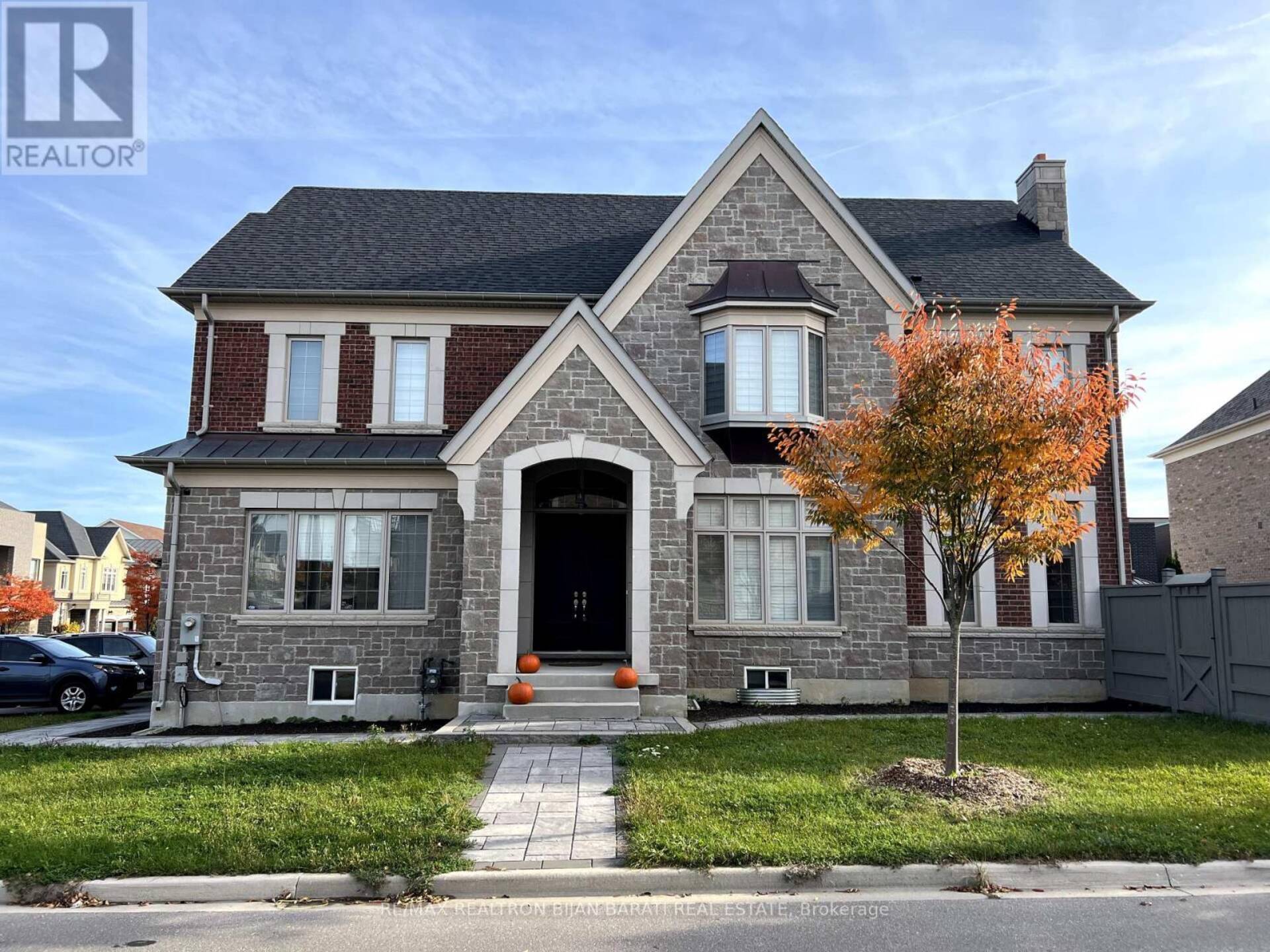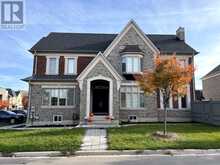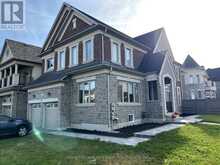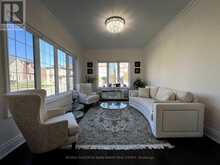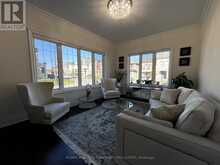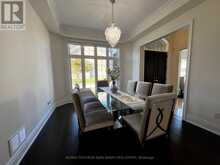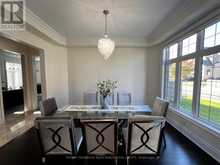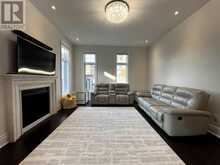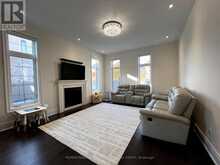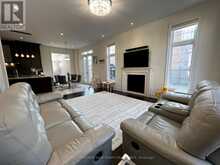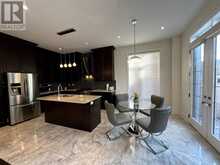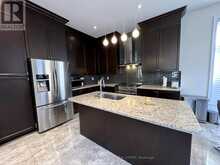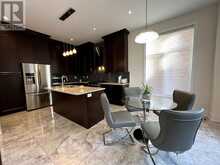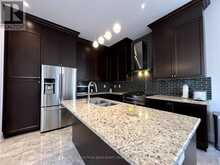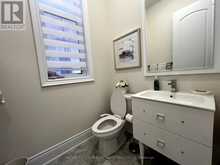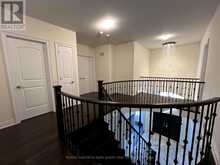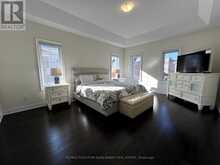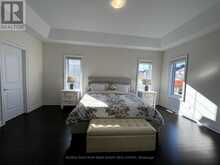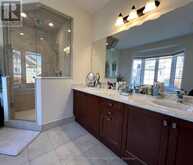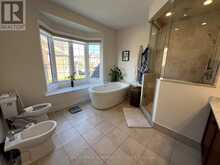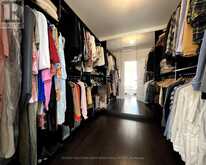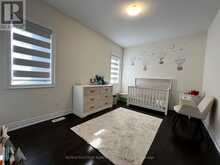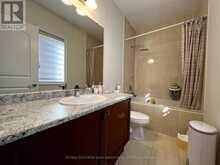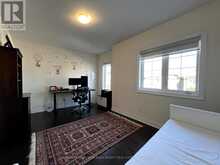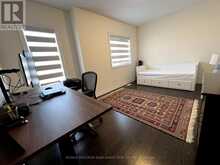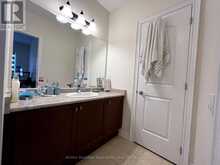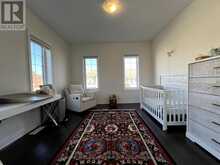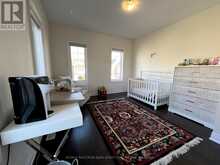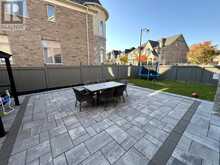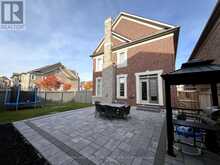42 HURST AVENUE, Vaughan, Ontario
$5,500 / Monthly
- 4 Beds
- 4 Baths
Beautiful & Bright 4 Bedroom 4 Bath Detached House on a Lovely Corner Lot. Impressive 20 Ft Ceiling in Foyer, 10 Ft Ceilings on Main Floor , 9 Ft Ceilings on 2nd Floor. Double Car Garage, Hardwood Floors Throughout, Open Concept, Granite Countertops, Chef-Inspired Kitchen, Stainless Steel Appliances, Breakfast Bar, Sun-Drenched Family Room, Hunter Douglas Blinds, Gas Fireplace, Generously Sized Bedrooms, Magnificent Primary Bedroom w/ 6Pc Ensuite & Expansive W/I Closet. No Sidewalk in Front. Steps to Park, Walking Distance to School, Trails & Public transit. (id:23309)
- Listing ID: N9505904
- Property Type: Single Family
Schedule a Tour
Schedule Private Tour
Mal Kearns would happily provide a private viewing if you would like to schedule a tour.
Match your Lifestyle with your Home
Contact Mal Kearns, who specializes in Vaughan real estate, on how to match your lifestyle with your ideal home.
Get Started Now
Lifestyle Matchmaker
Let Mal Kearns find a property to match your lifestyle.
Listing provided by RE/MAX REALTRON BIJAN BARATI REAL ESTATE
MLS®, REALTOR®, and the associated logos are trademarks of the Canadian Real Estate Association.
This REALTOR.ca listing content is owned and licensed by REALTOR® members of the Canadian Real Estate Association. This property for sale is located at 42 HURST AVENUE in Vaughan Ontario. It was last modified on October 22nd, 2024. Contact Mal Kearns to schedule a viewing or to discover other Vaughan real estate for sale.

