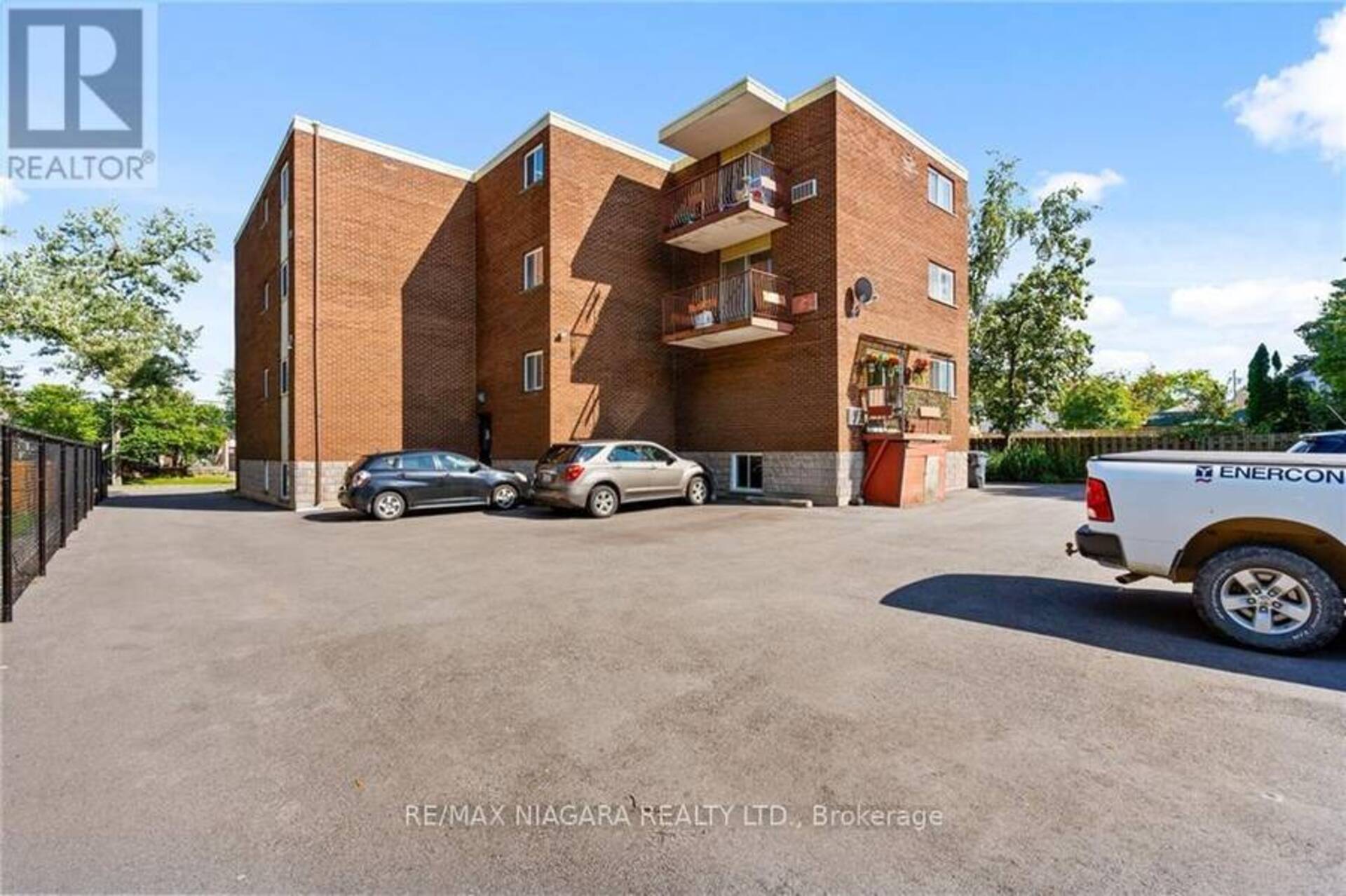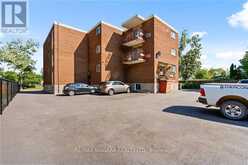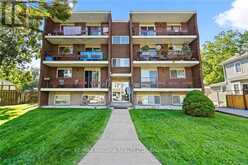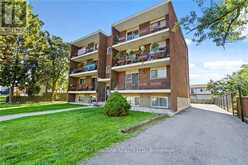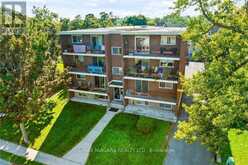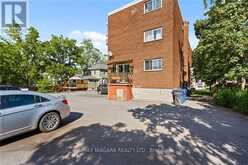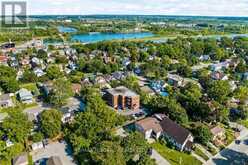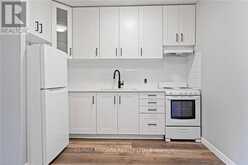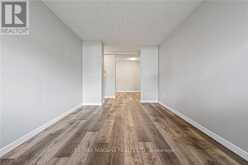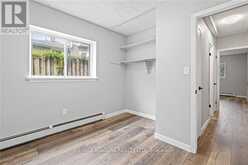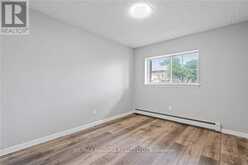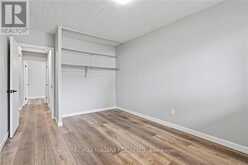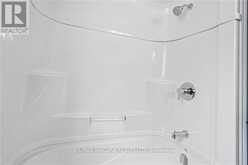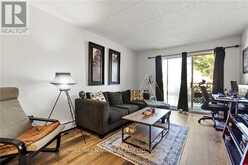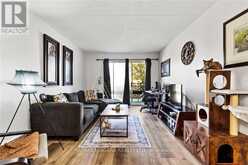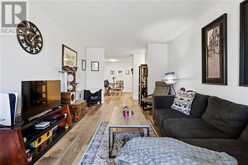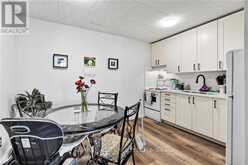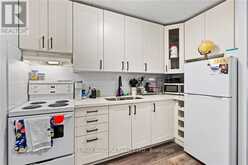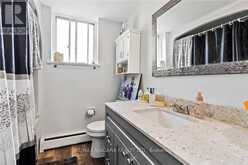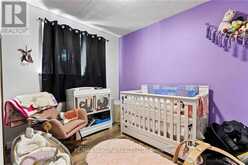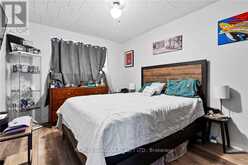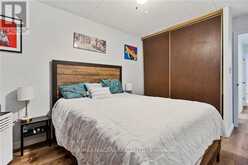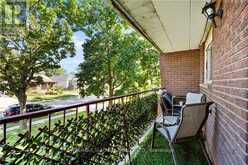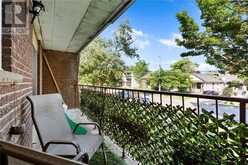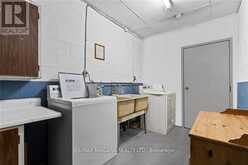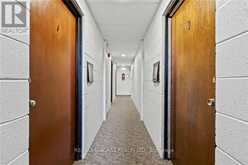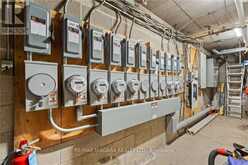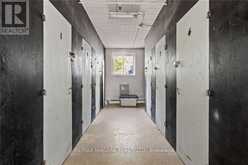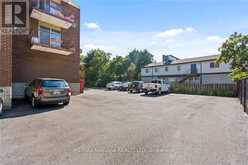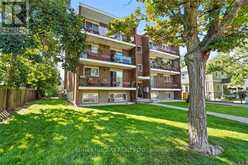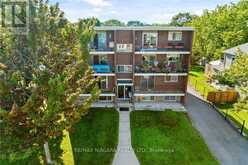41 CARLETON STREET S, Thorold, Ontario
$2,350,000
- 18 Beds
- 11 Baths
Looking for a great investment property with 11 fully rented two-bedroom units, and a gross income of $161000 per year? Look no further than 41 Carleton St. South. Located on a quiet residential street near the canal, you will appreciate the brick exterior, the solid concrete block walls and core slab ceilings throughout the building, and the separate hydro meters for each unit. There are 11 two-bedroom units in total, plus a shared laundry room in the basement, and another room with separate storage lockers for each unit. Five of the units have been extensively renovated in the last three years, complete with beautiful new kitchens and bathrooms, light fixtures, and durable luxury vinyl plank floors. Several others have been partially renovated with new flooring and lighting. So many updates were done in the past five years-the driveway and parking lot (with room for 12 cars) were re-done with new asphalt in 2022, new fence on the driveway side in 2022, new boiler in 2019, carpets were replaced in all the hallways, the main electrical panel was switched over to 12 separate meters (7 units are paying their own hydro so far), all units had their individual electrical panels switched from fuses to breakers, the hallway and stairwell lighting were all switched to LED lights & the emergency exit signs and battery packs were replaced, the plumbing shutoffs for all the units were replaced in the utility room, the back entry door and several patio doors were replaced, and the basement hallway and laundry room were re-painted. Great long term investment, with wonderful tenants. Minimum 24 hour notice for showings. (id:23309)
- Listing ID: X9305370
- Property Type: Multi-family
Schedule a Tour
Schedule Private Tour
Mal Kearns would happily provide a private viewing if you would like to schedule a tour.
Match your Lifestyle with your Home
Contact Mal Kearns, who specializes in Thorold real estate, on how to match your lifestyle with your ideal home.
Get Started Now
Lifestyle Matchmaker
Let Mal Kearns find a property to match your lifestyle.
Listing provided by RE/MAX NIAGARA REALTY LTD.
MLS®, REALTOR®, and the associated logos are trademarks of the Canadian Real Estate Association.
This REALTOR.ca listing content is owned and licensed by REALTOR® members of the Canadian Real Estate Association. This property for sale is located at 41 CARLETON STREET S in Thorold Ontario. It was last modified on September 6th, 2024. Contact Mal Kearns to schedule a viewing or to discover other Thorold real estate for sale.

