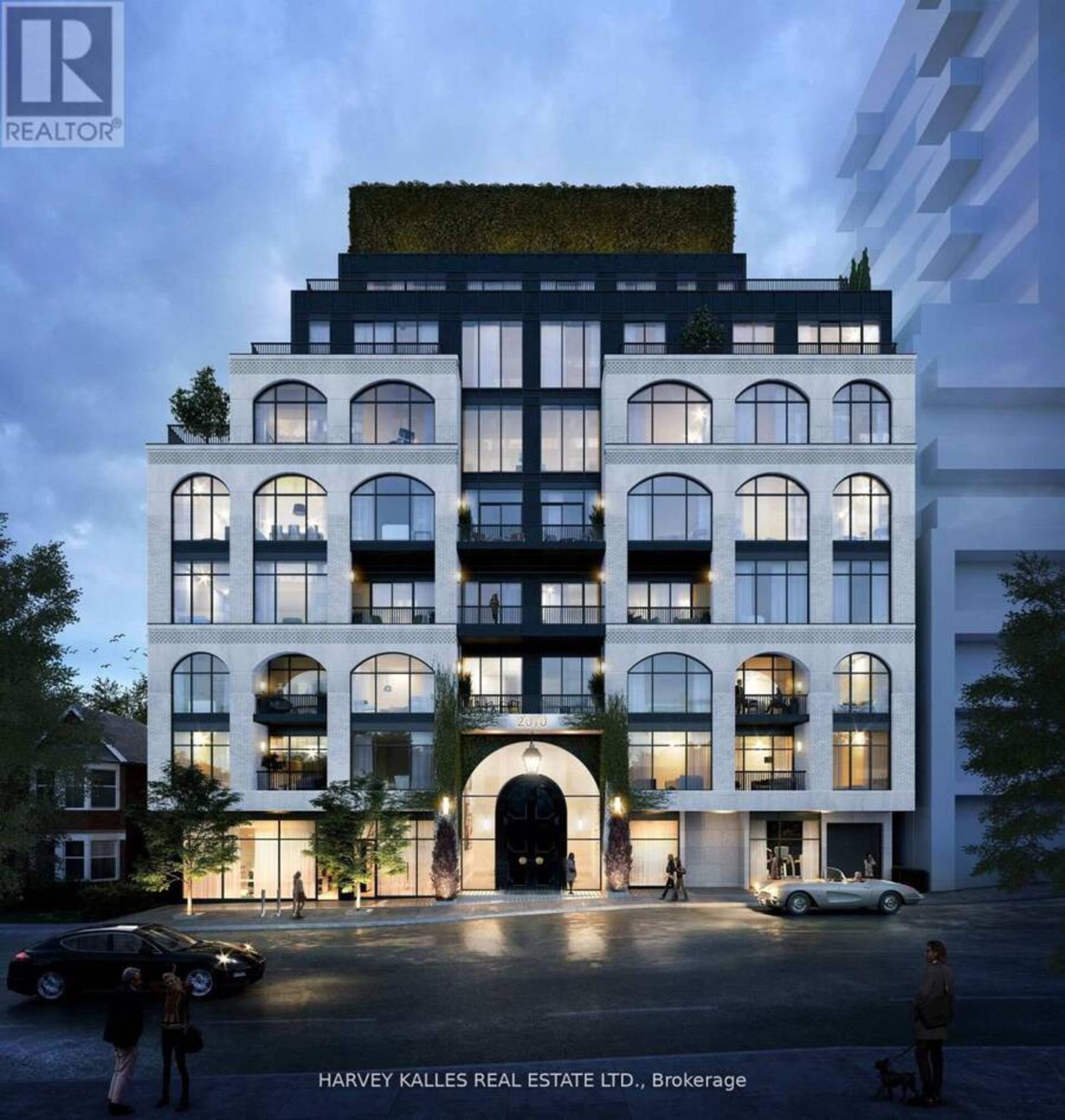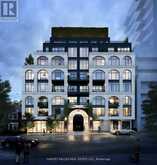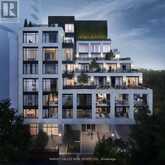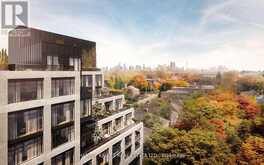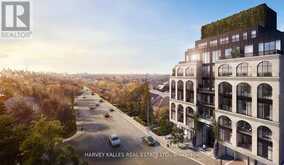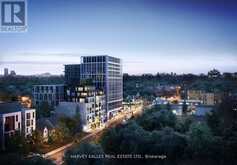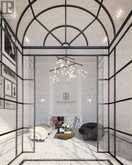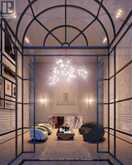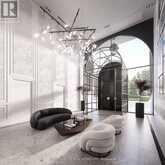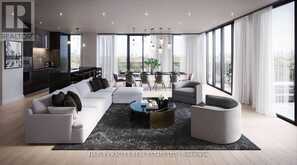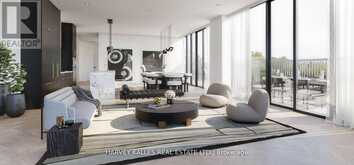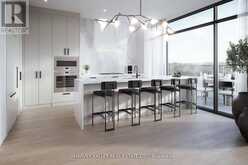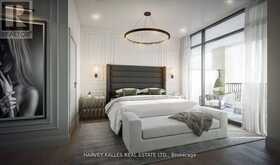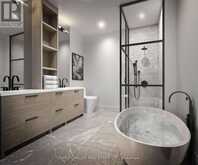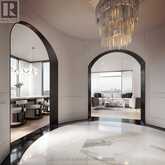3D - 2010 BATHURST STREET, Toronto, Ontario
$2,139,900
- 2 Beds
- 2 Baths
WELCOME TO THE RHODES, A NEW YORK INSPRIED, LUXURY BOUTIQUE BUILDING LOCATED WHERE FOREST HILL, THE UPPER VILLAGE & CEDARVALE CONVERGE. THIS IS 1+1 BED, 2 BATH SUITE FEATURES SPECTACULAR DESIGN BY ALI BUDD INTERIORS, UNPARALLELED FINISHING BY BLACKDOOR DEVELOPMENTS, 1,358 SQ FT OF INTERIOR LIVINGSPACE WITH OUTDOOR 60 SQ FT BALCONY, 9' CEILINGS, GAGGENEAU APPLIANCE PACKAGE & MUCH MORE. AMENITIES INCLUDED SPECTACULAR WHITE GLOVE SERVICE PROVIDED BY THE FOREST HILL GROUP, FITNESS & MOBILITY CENTRE, GROUND FLOOR PET SPA, BOARDROOM, AS WELL AS A GRAND FRONT ENTRANCE. THE ONLY BUILDING OF ITS KIND IN THE AREA, SEIZE THE OPPORTUNITY TO MAKE THE RHODES YOUR FOREVER HOME. (id:23309)
- Listing ID: C10417528
- Property Type: Single Family
Schedule a Tour
Schedule Private Tour
Mal Kearns would happily provide a private viewing if you would like to schedule a tour.
Match your Lifestyle with your Home
Contact Mal Kearns, who specializes in Toronto real estate, on how to match your lifestyle with your ideal home.
Get Started Now
Lifestyle Matchmaker
Let Mal Kearns find a property to match your lifestyle.
Listing provided by HARVEY KALLES REAL ESTATE LTD.
MLS®, REALTOR®, and the associated logos are trademarks of the Canadian Real Estate Association.
This REALTOR.ca listing content is owned and licensed by REALTOR® members of the Canadian Real Estate Association. This property for sale is located at 3D - 2010 BATHURST STREET in Toronto Ontario. It was last modified on November 11th, 2024. Contact Mal Kearns to schedule a viewing or to discover other Toronto condos for sale.

