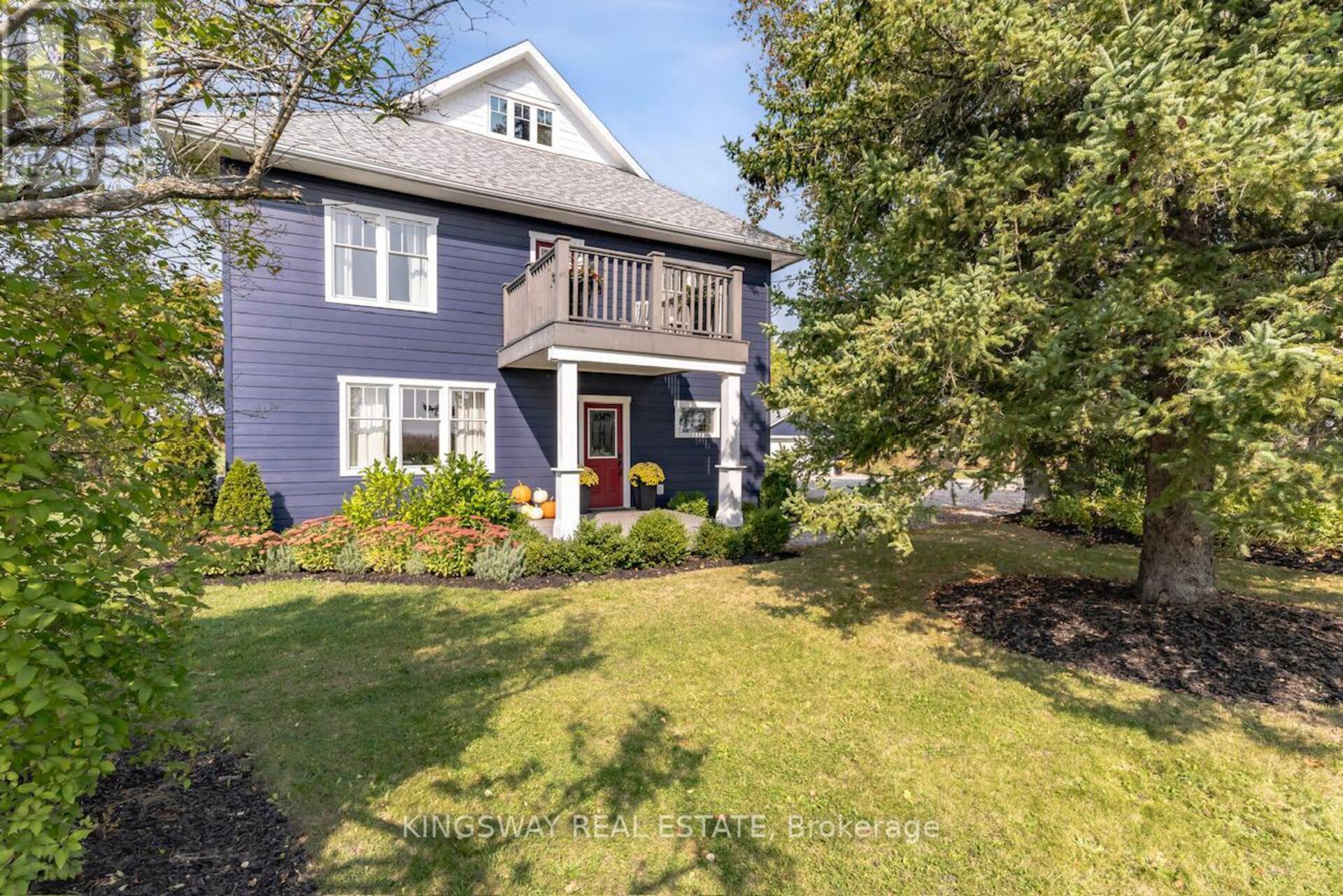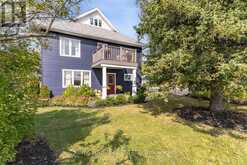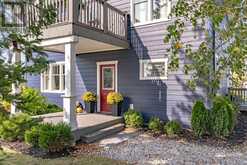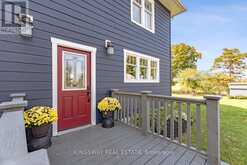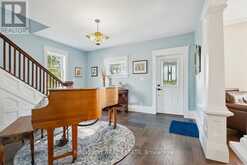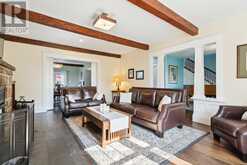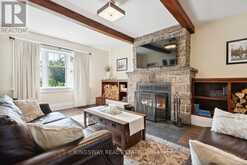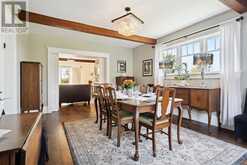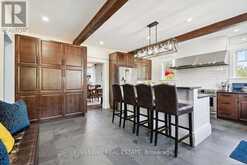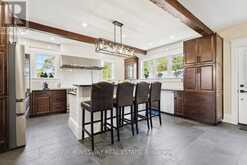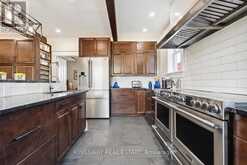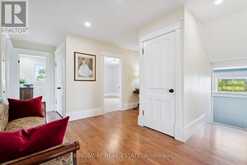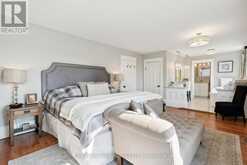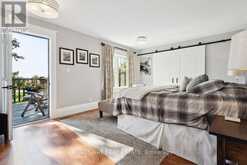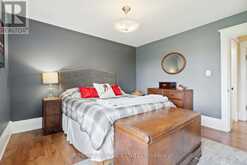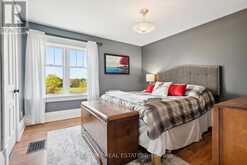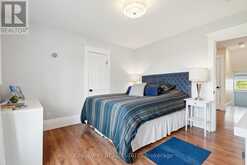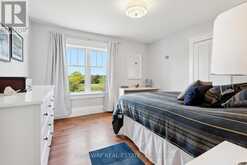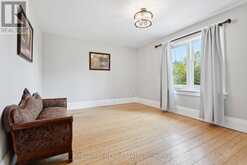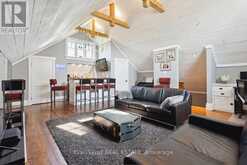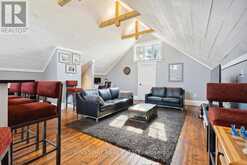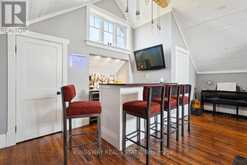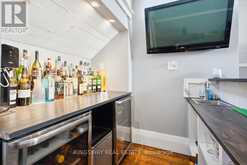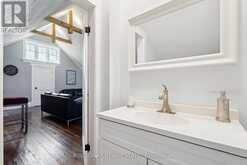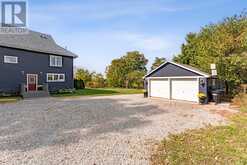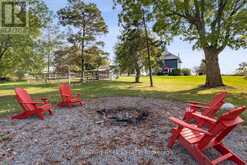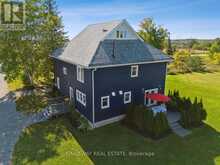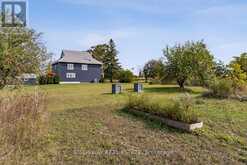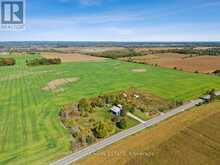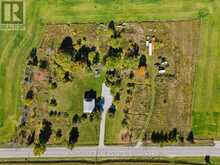2612 10TH LINE, Innisfil, Ontario
$1,799,900
- 4 Beds
- 4 Baths
Escape the big city and live on this picturesque 5 acre property in Innisfil. A perfect opportunity for the extended family, as additional houses may be added to join the already existing secondary driveway. Add multiple dwellings if needed for residence or business purposes and maximize the potential of this large property. Enjoy the quiet country life while maintaining access to all lifes essential amenities. The town and retail shops, including Costco, is only a few minutes away, and school busses stop right at the driveway. Only a 40 minute commute to the GTA, with Hwy400 just 5 minutes away, plus the nearby GO train. Lake Simcoe and its beautiful beaches close-by make this home the perfect location for every season. This character home has been completely remodeled with modern finishes, while maintaining its unique features of a traditional farmhouse. Enjoy sunrises and sunsets from either the back deck with friends, or privately from the upper balcony extending from the primary bedroom. This house is ideal for entertaining guests and large families, with a full chefs kitchen complete with professional Kitchenaid stainless steel appliances, double ovens, and two large sinks. Enjoy cozy nights by the wood burning fireplace in the Muskoka-inspired living room below Douglas Fir structural beams. The third level loft boasts a full wet bar, powder room, and plenty of space amidst 15 foot vaulted ceilings for the whole family to enjoy time together. The second level houses all four spacious bedrooms, a 4 piece bath, and adjacent laundry. Rest in luxury in the primary suite with your own soaker tub, separate powder room, full vanity, and his and hers closets. With more than enough space for the family for grow, make this house your forever home (id:23309)
- Listing ID: N9393754
- Property Type: Single Family
Schedule a Tour
Schedule Private Tour
Mal Kearns would happily provide a private viewing if you would like to schedule a tour.
Match your Lifestyle with your Home
Contact Mal Kearns, who specializes in Innisfil real estate, on how to match your lifestyle with your ideal home.
Get Started Now
Lifestyle Matchmaker
Let Mal Kearns find a property to match your lifestyle.
Listing provided by KINGSWAY REAL ESTATE
MLS®, REALTOR®, and the associated logos are trademarks of the Canadian Real Estate Association.
This REALTOR.ca listing content is owned and licensed by REALTOR® members of the Canadian Real Estate Association. This property for sale is located at 2612 10TH LINE in Innisfil Ontario. It was last modified on October 11th, 2024. Contact Mal Kearns to schedule a viewing or to discover other Innisfil homes for sale.

