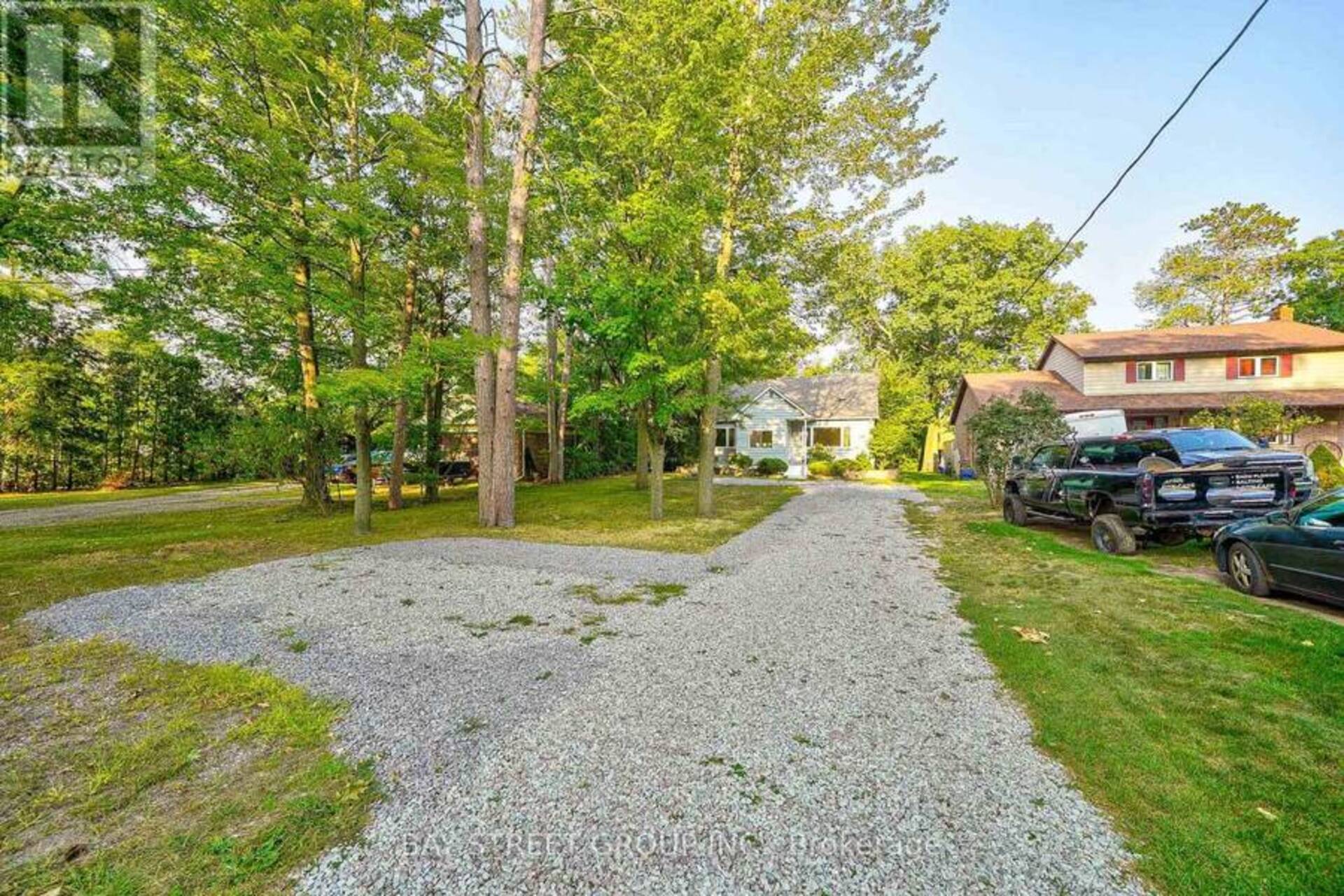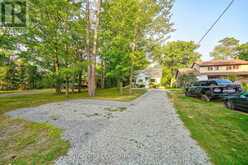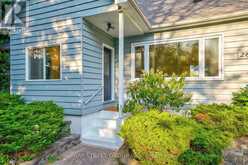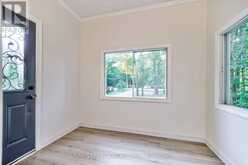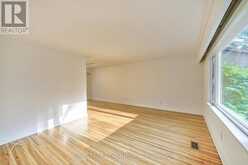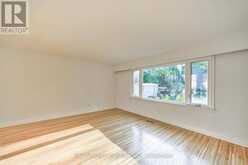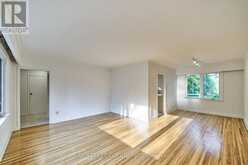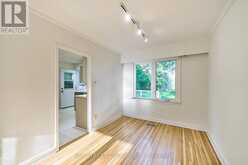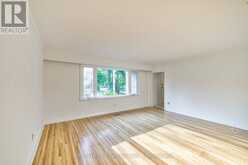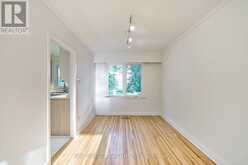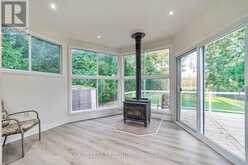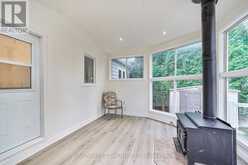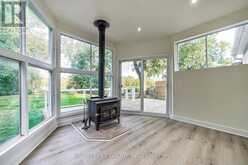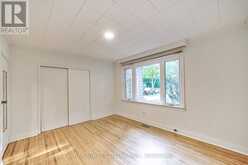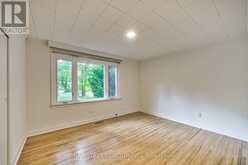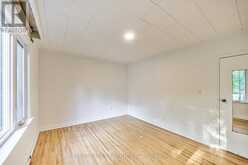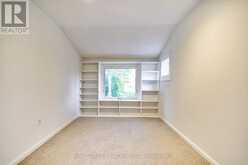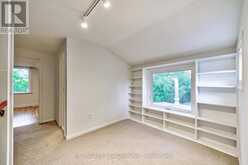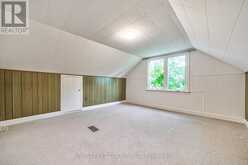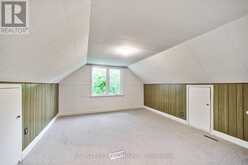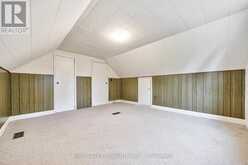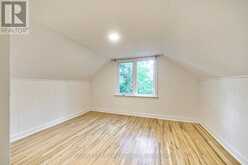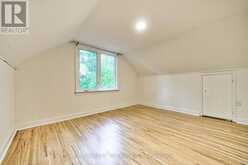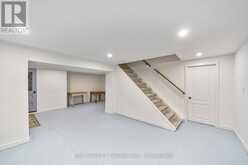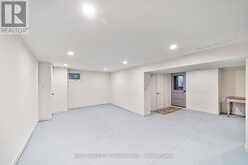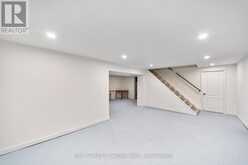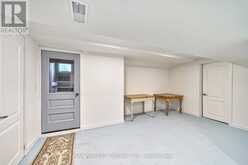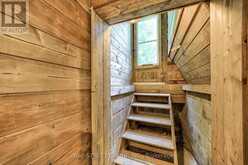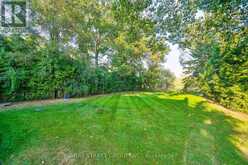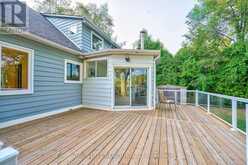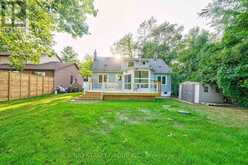261 SAND ROAD, East Gwillimbury, Ontario
$3,000 / Monthly
- 4 Beds
- 2 Baths
Welcome To This 1560sqft 3Br Exquisite Waterfront Estate Nestled On East Holland River Surrounded by Pristine Nature.The Exclusive Lavish Resort-Like Estate Is A Unique Home Boasting A Breathtaking Vista Of Holland River With Access To Lake Simcoe.Solarium With Picture Windows Overlooks Holland River With Stunning Unobstructed Views, A Gourmet Chef Eat In Kitchen With Custom Cabinetry & Stainless Steel Appliances,Open Concept Living & Dining Area Overlooking The Water,4 Generous Size Bedrooms,2 Luxury Spa-Like Bathrooms.A Blank Canvas Basement To Create Additional Living Space To Entertain Friends And Family. With This Private Oasis Summers Will Never Be The Same.Enjoy The Sun Flickering On The Water During The Day And Breathtaking Sunsets In The Night While Hosting On A Massive - Deck With Majestic Water-Views And Tranquil Serene Nature.Standing Tall And Commanding Respect This Home Is Situated In An Idyllic Country Setting On The Best Coveted Exclusive Spot On Sand Rd.With Country Spirit & City Charm Come Home To Your Special Refuge And Discover Your Next Chapter On This Unparalleled Beauty.In High Demand Location Surrounded By Parks,Nature Reserves And Conservation Areas, Restaurants, The Public Library, Community And Recreation Centres, Golf Courses All Are Conveniently Close. Enjoy Shopping At Upper Canada Mall And The Big Box Stores On Green Lane,Take A Short Drive North To Lake Simcoe. You've Got Easy Access To The New 407 Extension, East Gwillimbury GO Station With Direct Connections To Downtown Toronto,404 And 401,Lot More (id:23309)
- Listing ID: N9298196
- Property Type: Single Family
Schedule a Tour
Schedule Private Tour
Mal Kearns would happily provide a private viewing if you would like to schedule a tour.
Match your Lifestyle with your Home
Contact Mal Kearns, who specializes in East Gwillimbury real estate, on how to match your lifestyle with your ideal home.
Get Started Now
Lifestyle Matchmaker
Let Mal Kearns find a property to match your lifestyle.
Listing provided by BAY STREET GROUP INC.
MLS®, REALTOR®, and the associated logos are trademarks of the Canadian Real Estate Association.
This REALTOR.ca listing content is owned and licensed by REALTOR® members of the Canadian Real Estate Association. This property for sale is located at 261 SAND ROAD in East Gwillimbury Ontario. It was last modified on September 4th, 2024. Contact Mal Kearns to schedule a viewing or to discover other East Gwillimbury real estate for sale.

