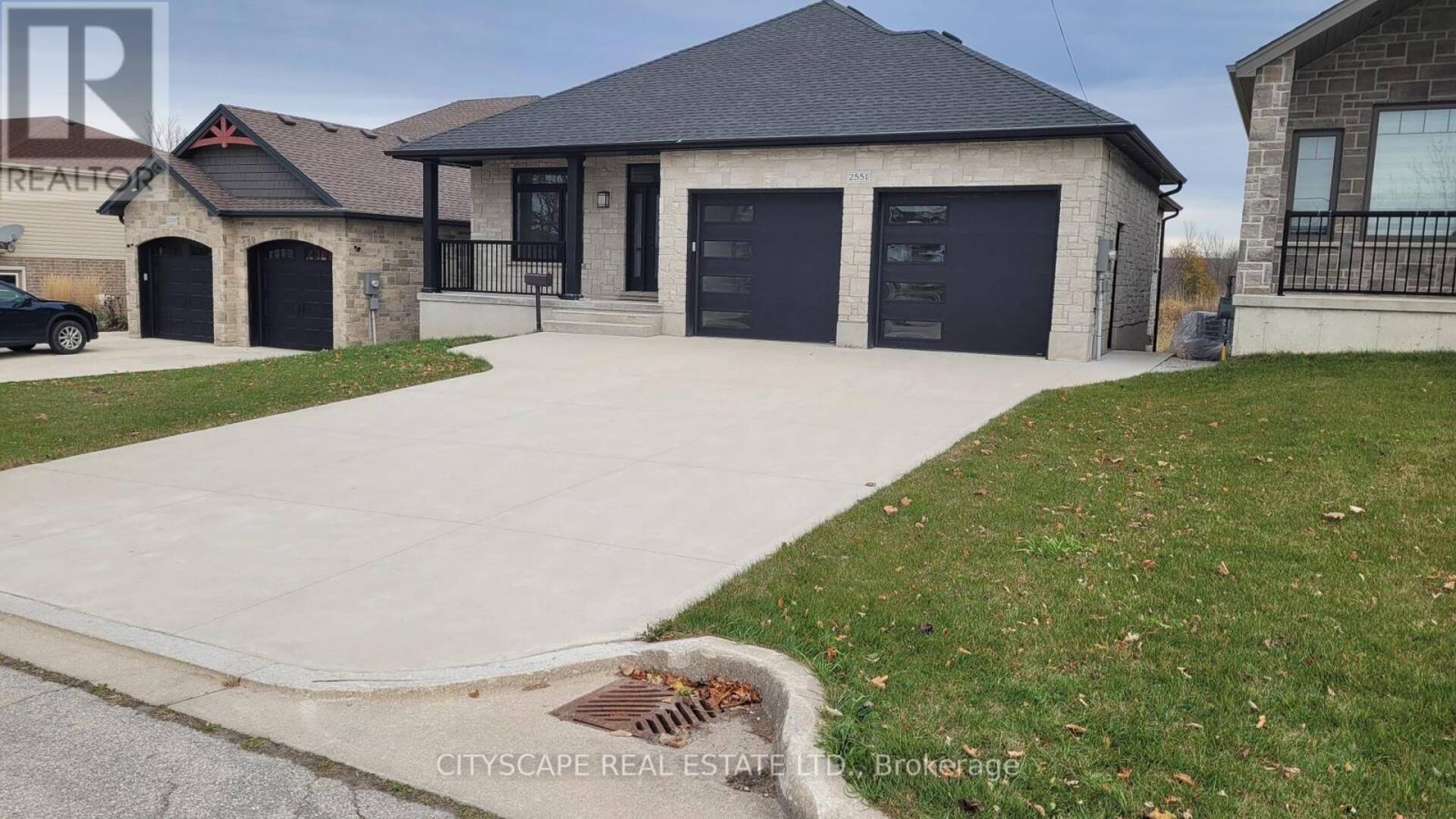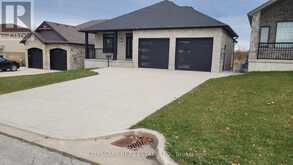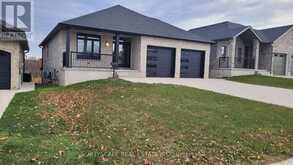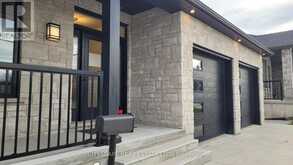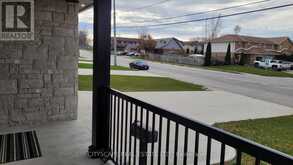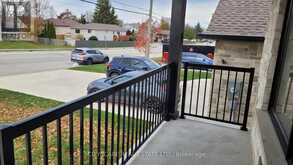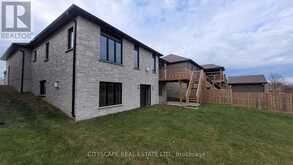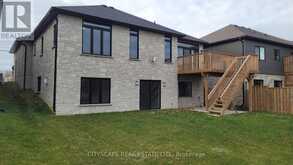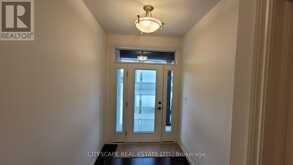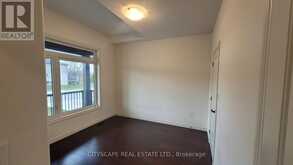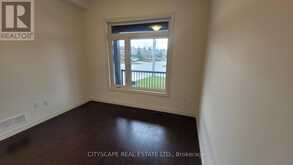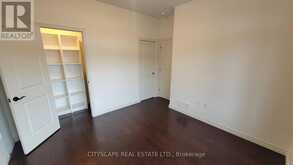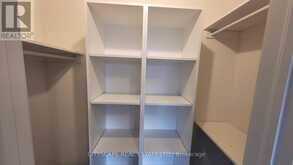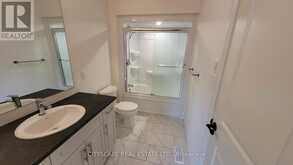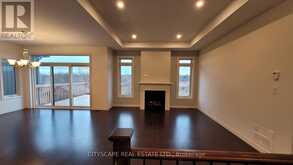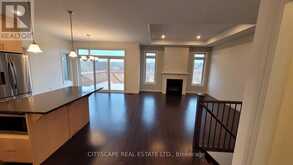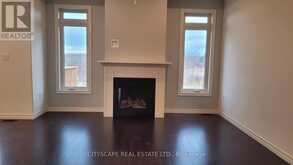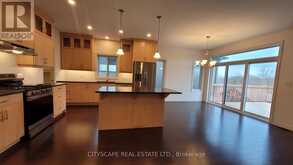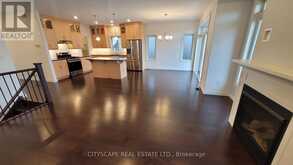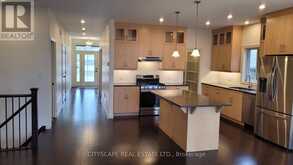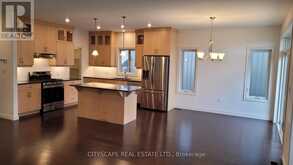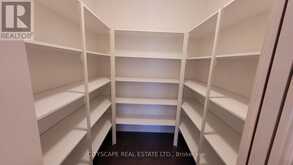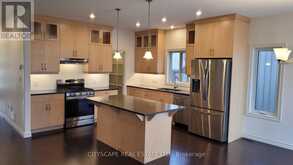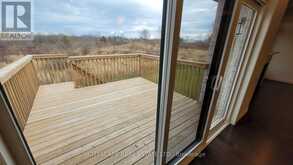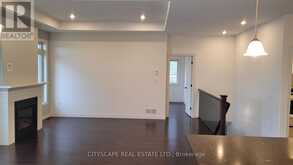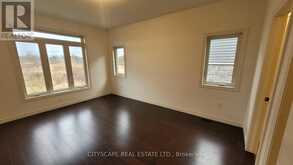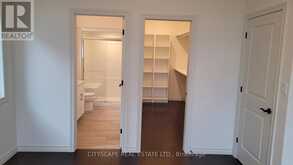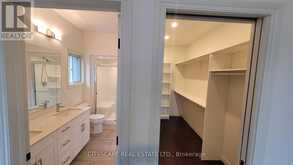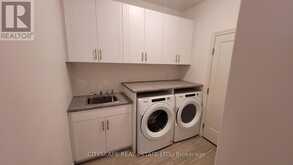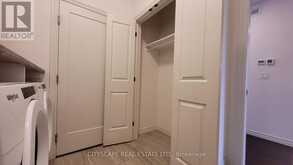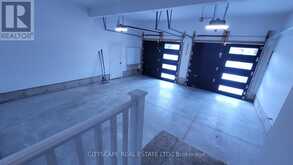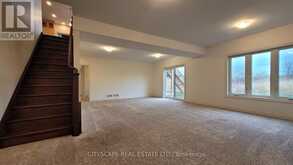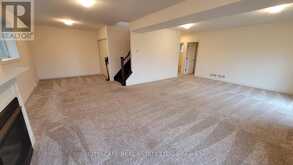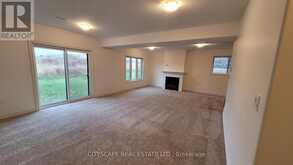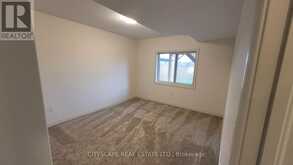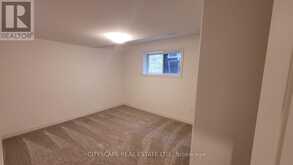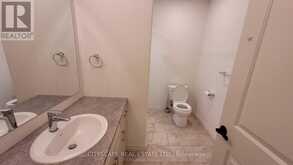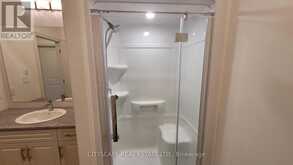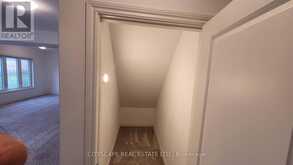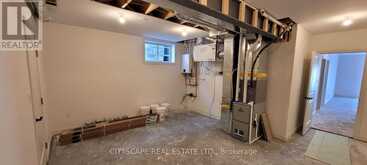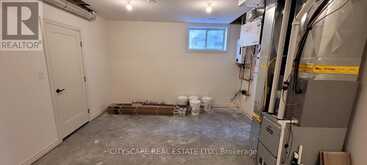2551 9TH AVENUE E, Owen Sound, Ontario
$960,000
- 4 Beds
- 3 Baths
This Double Car Garage Detached Bungalow With Walk Out Basement Is Less Than 2-Year Old Which Combines Modern Luxury With Functional Design Set Out On An Impressive 6,000 Sq Feet Ravine Lot. An Inviting Open Concept Layout Featuring Two Spacious Bedrooms on Main Floor Each With Customized Walk In Closets And Ensuites, Offering Abundant Storage, Organization And Luxury. Should-ice Stone On Front Rear & Siding. A Chefs Dream Kitchen Is Outfitted With A Gas Range And All High Brand S/S Appliances. Featured with Custom Built 6.9 x 6.9 Pantry. Main Floor Laundry Room With Plenty Of Cabinets And a Closet Provides Added Convenience And Efficiency. It Presents An Ideal Opportunity Of Converting The Basement Into 2nd Family Unit For Excellent Income Potential If Desired. As Featuring Two Bedrooms With Legal Sized Windows, Huge Living With Fire Place & Walk Out To Backyard. Third Bedroom Measuring 16 x 10 Can Easily Be Partitioned With Mechanical Room. GREAT COMMUNITY GREAT LIVING ! (id:23309)
- Listing ID: X10409137
- Property Type: Single Family
Schedule a Tour
Schedule Private Tour
Mal Kearns would happily provide a private viewing if you would like to schedule a tour.
Match your Lifestyle with your Home
Contact Mal Kearns, who specializes in Owen Sound real estate, on how to match your lifestyle with your ideal home.
Get Started Now
Lifestyle Matchmaker
Let Mal Kearns find a property to match your lifestyle.
Listing provided by CITYSCAPE REAL ESTATE LTD.
MLS®, REALTOR®, and the associated logos are trademarks of the Canadian Real Estate Association.
This REALTOR.ca listing content is owned and licensed by REALTOR® members of the Canadian Real Estate Association. This property for sale is located at 2551 9TH AVENUE E in Owen Sound Ontario. It was last modified on November 6th, 2024. Contact Mal Kearns to schedule a viewing or to discover other Owen Sound homes for sale.

