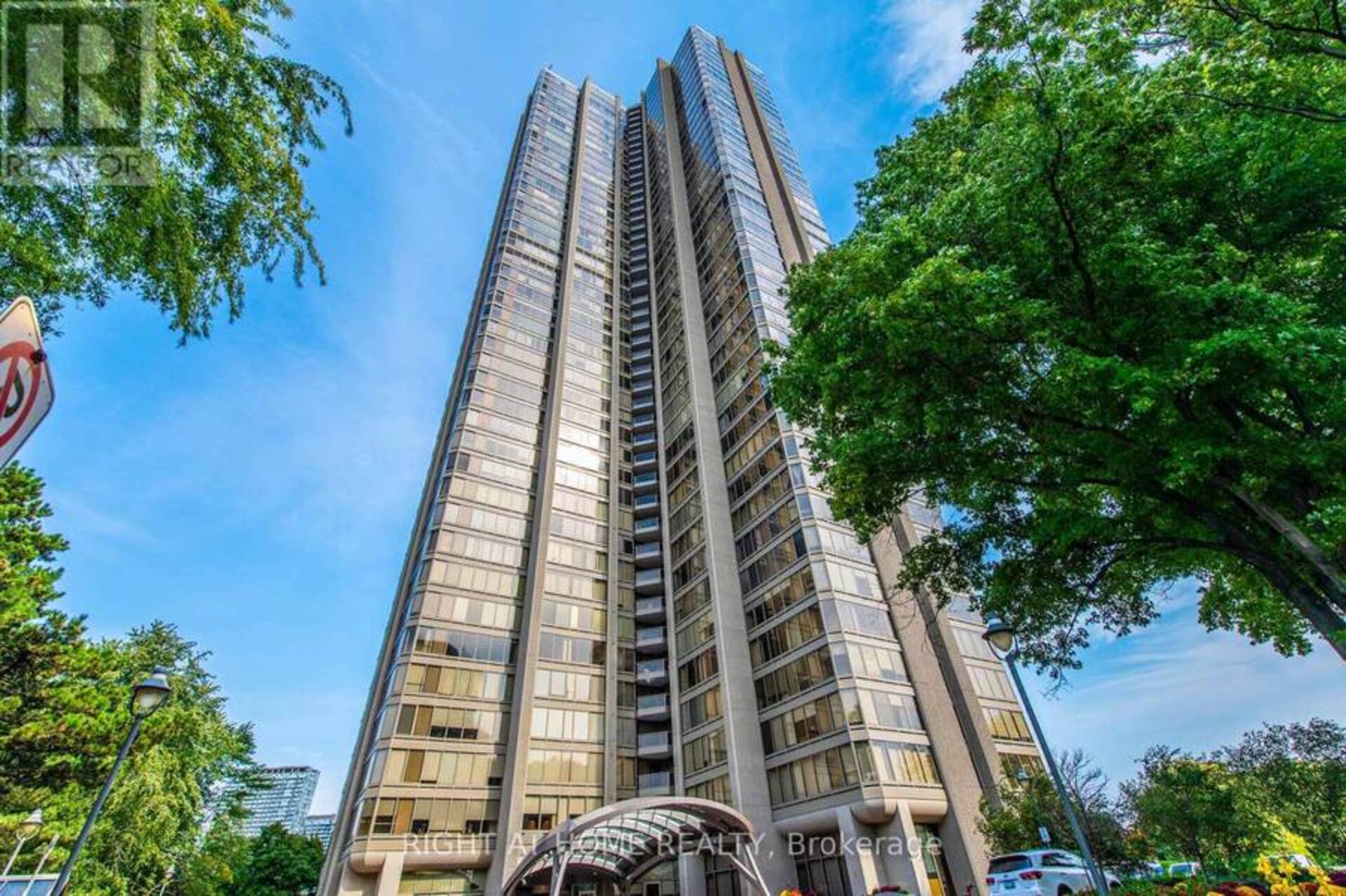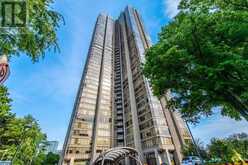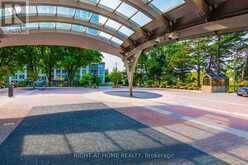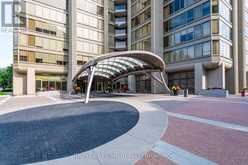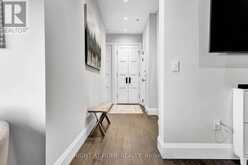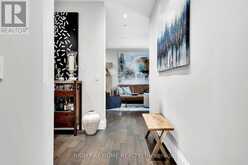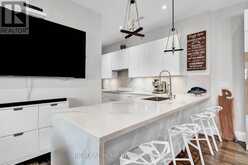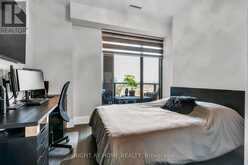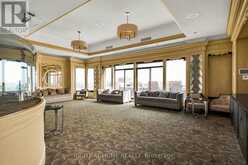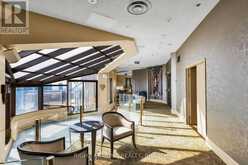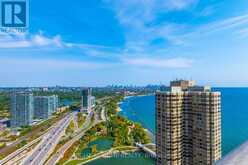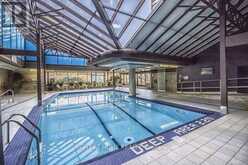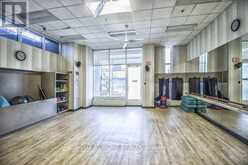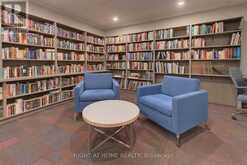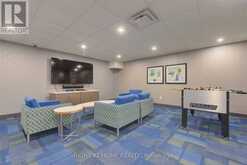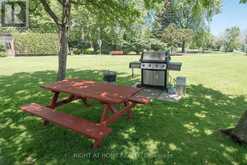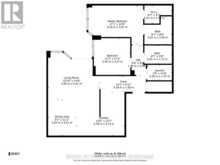2507 - 2045 LAKE SHORE BOULEVARD W, Toronto, Ontario
$1,100,000
- 2 Beds
- 2 Baths
Welcome to the Luxurious Palace Pier, an iconic full-service building! Immerse yourself in carefree & luxurious Resort style living on the lake, on 9 acres of meticulously manicured gardens and patios, with Lake Ontario & Downtown Toronto as your backdrop. Embrace a luxurious lifestyle in this fully renovated, 2-bed, 2-bath dream condo - a unique gem in this building! Rare 10-ft ceilings, cozy Balcony and 6 elevators on this specific floor are just the start of what separates this unit from the rest! Your entrance is met with high-end finishes, no detail/expense spared, thoughtfully designed & curated. This turnkey residence features pot-lights & designer light fixtures on smart switches for convenience, top-of-the-line appliances, including a wine fridge for the wine aficionados! Beautiful engineered wood flooring throughout. Custom designer chef's kitchen with ample storage & under-cabinet lighting - open concept makes it the entertainer's dream, enjoy sunrises & sunsets from your living room or balcony! Striking Caesarstone counter with a waterfall edge, and matching backsplash! Recently professionally painted, this home features 9 ft four-panel doors & upgraded solid wood trim throughout! The bathrooms feature Toto tankless toilets, custom vanities, & stunning design. Two large bedrooms, with custom closet & walk-in, bring your belongings & start living! Full-sized ensuite laundry room is equipped with a large sink. Experience elegance and comfort in every corner of this immaculately renovated turn-key space, there is no work to be done here! Luxury amenities: salt water indoor pool/sauna, fitness centre, golf practice cage, squash/basketball/billiards/table tennis/tennis court, a roof-top sun deck, library, meeting/party room, restaurant, guest suites, spa, 24 hour concierge, shuttle bus. Direct access to major thoroughfares such as the Gardiner and Lake Shore Blvd, commuting is effortless, allowing you to seamlessly blend urban vibrancy with lakefront living! (id:23309)
- Listing ID: W9395317
- Property Type: Single Family
Schedule a Tour
Schedule Private Tour
Mal Kearns would happily provide a private viewing if you would like to schedule a tour.
Match your Lifestyle with your Home
Contact Mal Kearns, who specializes in Toronto real estate, on how to match your lifestyle with your ideal home.
Get Started Now
Lifestyle Matchmaker
Let Mal Kearns find a property to match your lifestyle.
Listing provided by RIGHT AT HOME REALTY
MLS®, REALTOR®, and the associated logos are trademarks of the Canadian Real Estate Association.
This REALTOR.ca listing content is owned and licensed by REALTOR® members of the Canadian Real Estate Association. This property for sale is located at 2507 - 2045 LAKE SHORE BOULEVARD W in Toronto Ontario. It was last modified on October 15th, 2024. Contact Mal Kearns to schedule a viewing or to discover other Toronto condos for sale.

