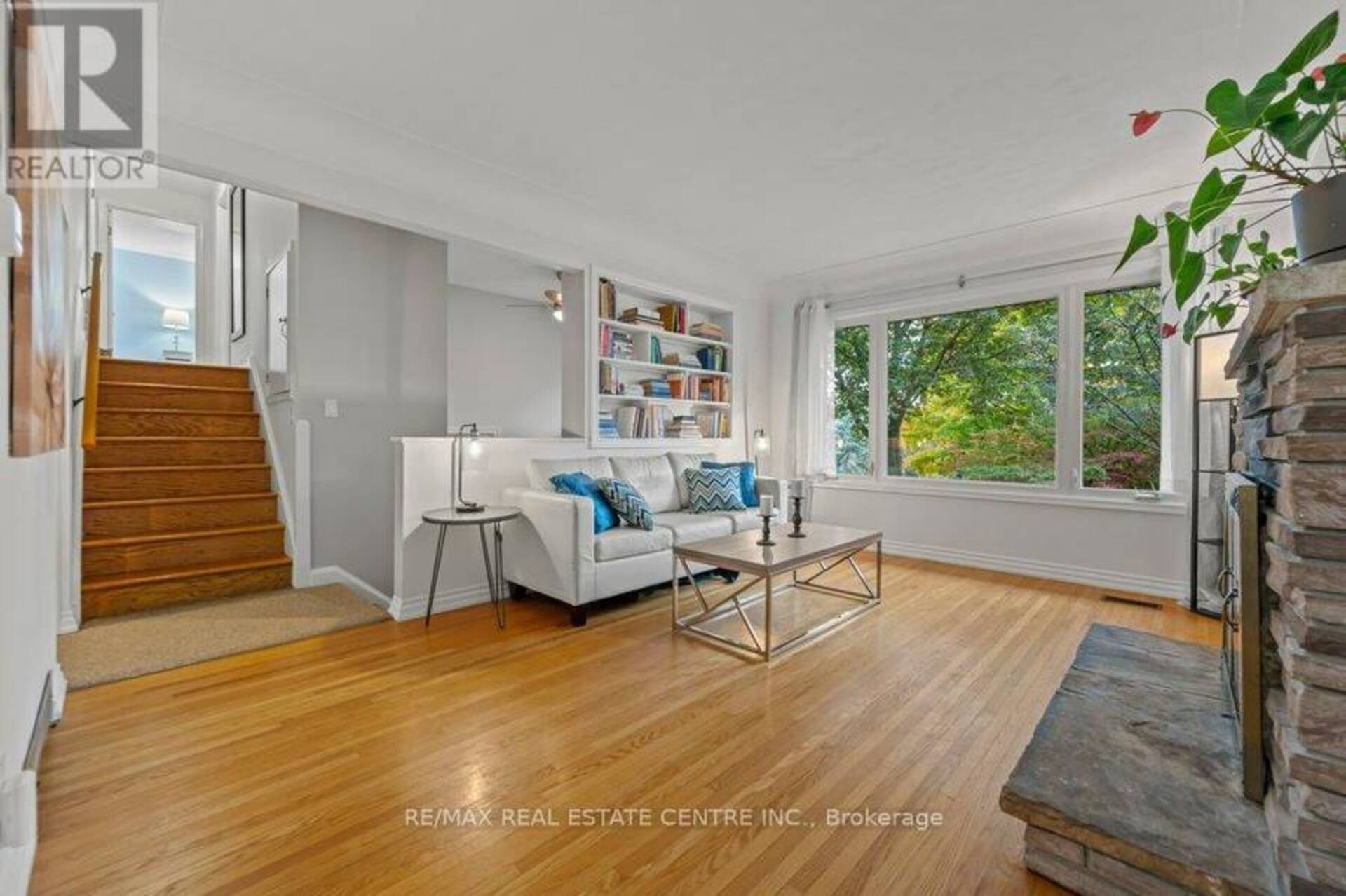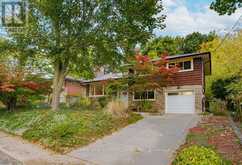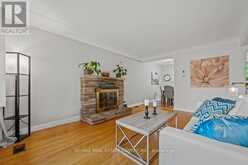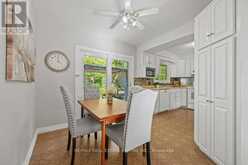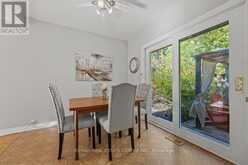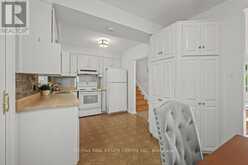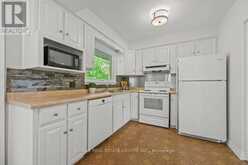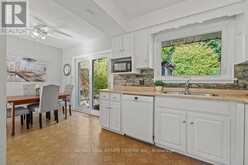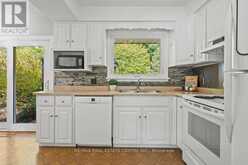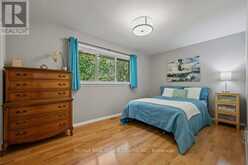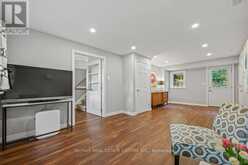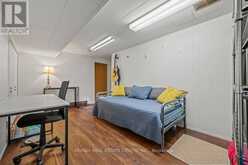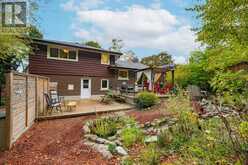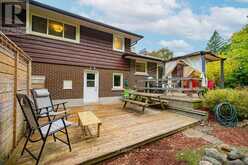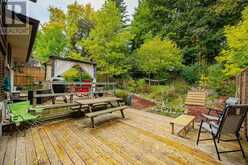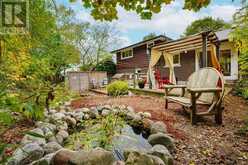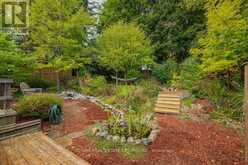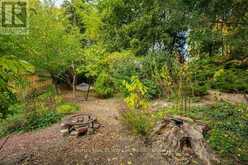25 CALLANDER DRIVE, Guelph , Ontario
$829,900
- 3 Beds
- 2 Baths
25 Callander Dr is a fantastic 3-bdrm home W/backyard oasis nestled on quiet family-friendly street! You'll be greeted by spacious living room W/solid hardwood floors, custom B/I shelving & large window. Cozy fireplace adds warmth & character making it the perfect spot to relax. The living room flows seamlessly into bright updated kitchen W/white cabinetry, stone backsplash & ample counter space. The dining area offers beautiful views through sliding doors leading to backyard. Whether youre sipping morning coffee or enjoying a sunset dinner, this space offers tranquility! Up a few steps, you'll find primary bdrm W/hardwood, large window & dbl closet. 2 add'l bdrms offer hardwood floors & natural light. Renovated 4pc bath (2019) completes this level W/sleek vanity & shower/tub. On the lower level youll find versatile family room W/laminate floors, recessed lighting & large windows. Whether it becomes a playroom, guest room or home office W/sep entrance, this room offers endless possibilities! Bsmt includes 1pc bathroom, laundry & rec area and W/few adjustments the family room & bsmt could be transformed into in-law or income suite! Step outside to your private paradise! 2-tiered deck W/privacy trellis offers lots of room for lounging & dining and tranquil pond surrounded by mature trees adds serene ambience. Toward back of the property a fire pit & hammock create perfect space for relaxing, youll feel like youre at the cottage while being mins from all conveniences of Guelph. Home has been meticulously updated giving peace of mind for yrs to come. Recent upgrades: exterior paint & chimney cap 2024, gas water heater & air exchanger 2022, roof 2021, furnace, family room reno & new bsmt flooring 2020, attic insulation 2014, AC & windows 2009. Just down the street from Ottawa Cres PS & short walk to John F. Ross High School & Green Meadows Park. Mins from shopping, fitness centres & 3-min drive to downtown where youll find restaurants, shops, bakeries & GO Transit! (id:23309)
- Listing ID: X9417665
- Property Type: Single Family
Schedule a Tour
Schedule Private Tour
Mal Kearns would happily provide a private viewing if you would like to schedule a tour.
Match your Lifestyle with your Home
Contact Mal Kearns, who specializes in Guelph real estate, on how to match your lifestyle with your ideal home.
Get Started Now
Lifestyle Matchmaker
Let Mal Kearns find a property to match your lifestyle.
Listing provided by RE/MAX REAL ESTATE CENTRE INC.
MLS®, REALTOR®, and the associated logos are trademarks of the Canadian Real Estate Association.
This REALTOR.ca listing content is owned and licensed by REALTOR® members of the Canadian Real Estate Association. This property for sale is located at 25 CALLANDER DRIVE in Guelph Ontario. It was last modified on October 19th, 2024. Contact Mal Kearns to schedule a viewing or to discover other Guelph homes for sale.

