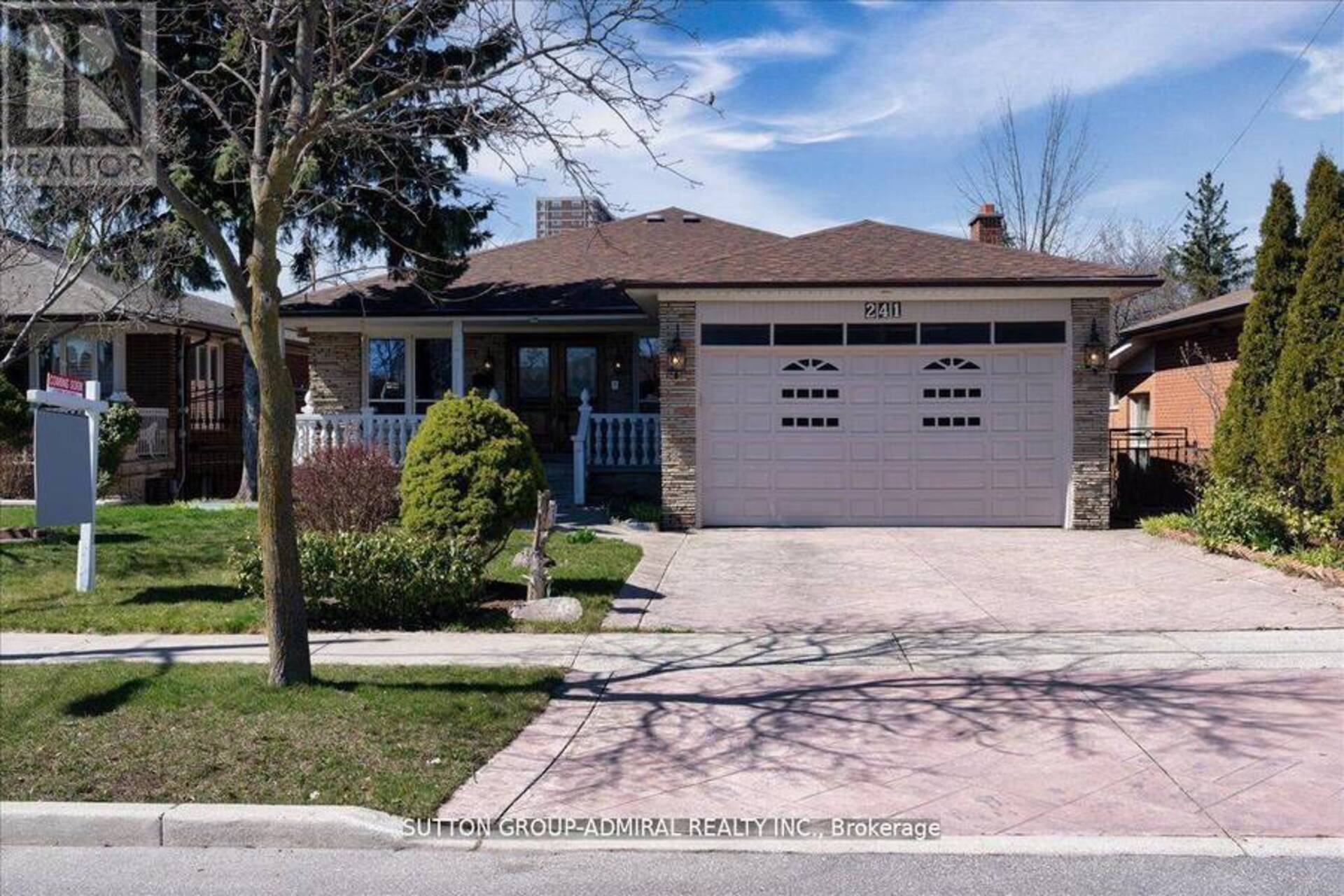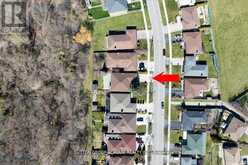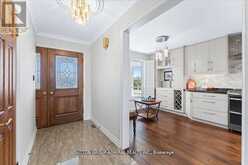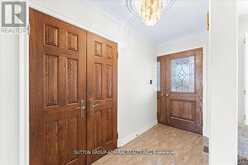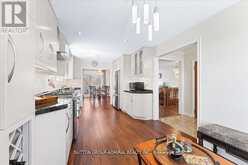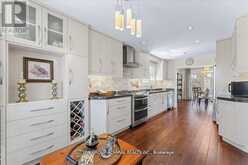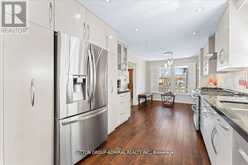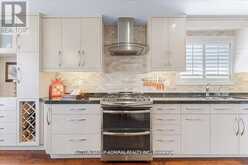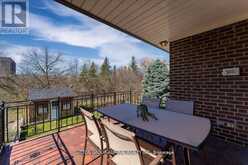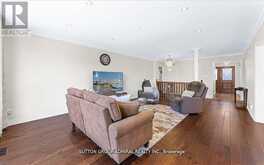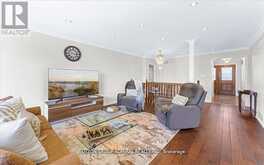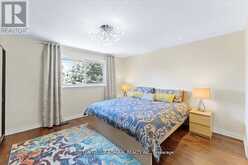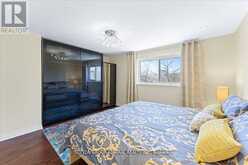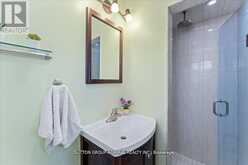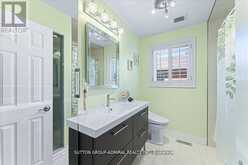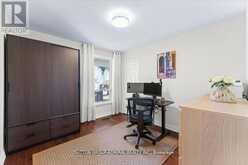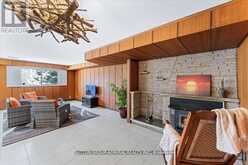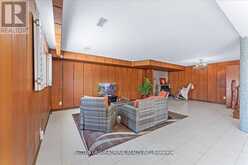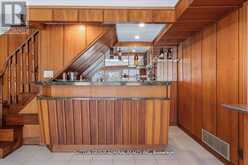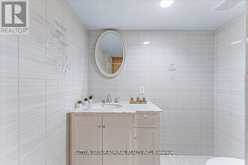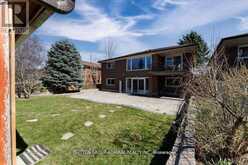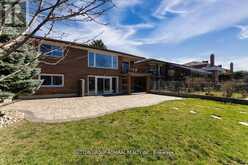241 DERRYDOWN ROAD, Toronto, Ontario
$1,398,000
- 4 Beds
- 3 Baths
Stunning bungalow on a ravine lot! Renovated & Upgraded. This solid brick home features a truewalk-out completely above grade. The layout is rare and spacious, offering generous room sizes andtwo bathrooms on the main floor. The oversized kitchen is custom-designed with functionality inmind, including a breakfast area, tall and extended cabinetry, deep pantry pull-outs, cornerstorages, and wine racks. This oasis in the city is a true gem and a gardener's dream! The entire first floor overlooks the ravine, providing absolute privacy, peace, and a beautiful view of lush green trees and the sunset. The front and backyard are tastefully landscaped, complemented by aconcrete-stamped driveway and an interlock patio. The full-size basement boasts a humongous recreation room, a full kitchen, a wet bar, a bedroom, and a bathroom with a sauna. Lower level with a separate entrance, can easily be separated from the upper level and utilized as its own self-contained unit (id:23309)
- Listing ID: W11923538
- Property Type: Single Family
Schedule a Tour
Schedule Private Tour
Mal Kearns would happily provide a private viewing if you would like to schedule a tour.
Match your Lifestyle with your Home
Contact Mal Kearns, who specializes in Toronto real estate, on how to match your lifestyle with your ideal home.
Get Started Now
Lifestyle Matchmaker
Let Mal Kearns find a property to match your lifestyle.
Listing provided by SUTTON GROUP-ADMIRAL REALTY INC.
MLS®, REALTOR®, and the associated logos are trademarks of the Canadian Real Estate Association.
This REALTOR.ca listing content is owned and licensed by REALTOR® members of the Canadian Real Estate Association. This property for sale is located at 241 DERRYDOWN ROAD in Toronto Ontario. It was last modified on January 14th, 2025. Contact Mal Kearns to schedule a viewing or to discover other Toronto homes for sale.

