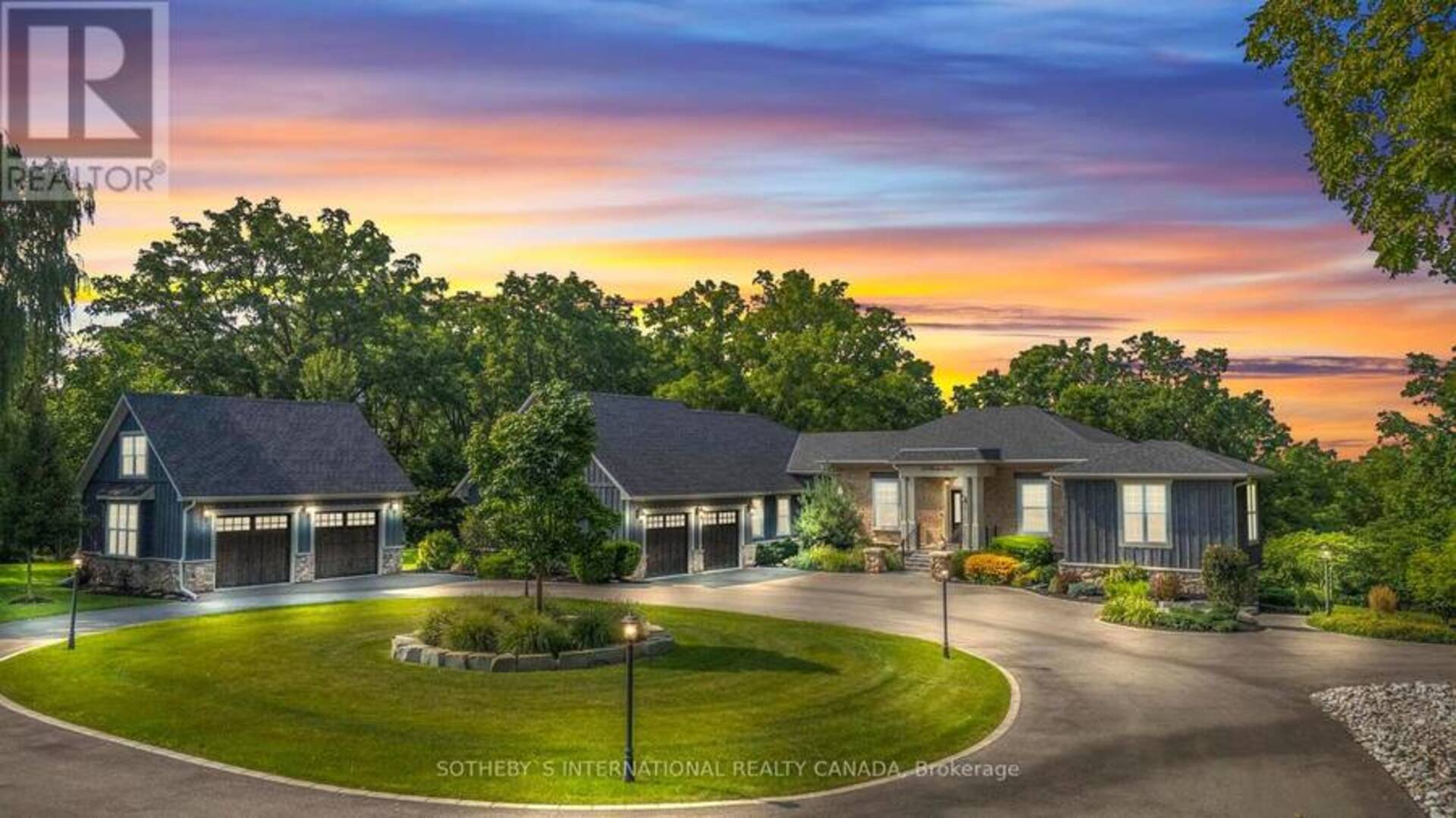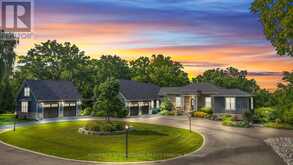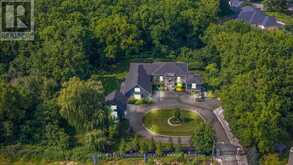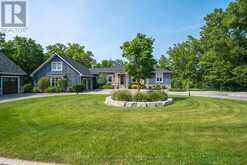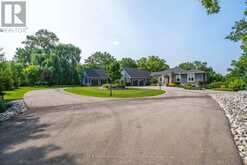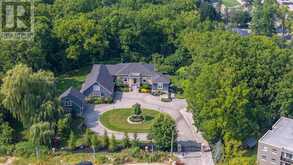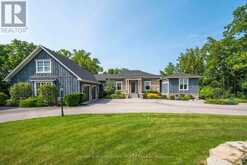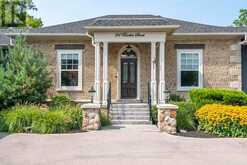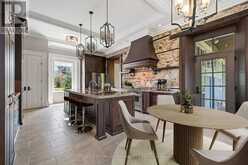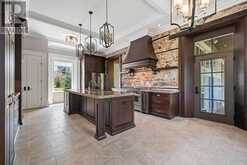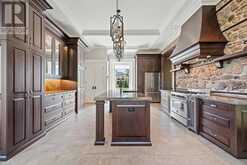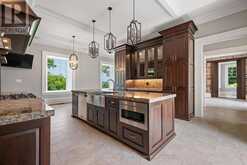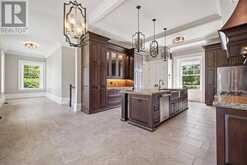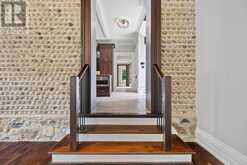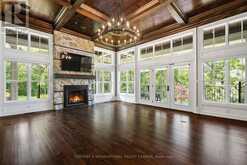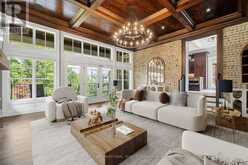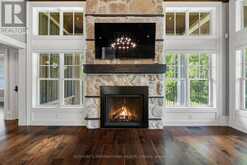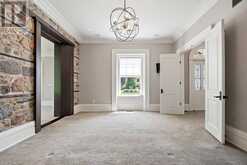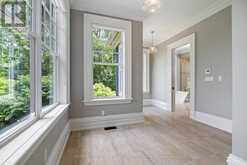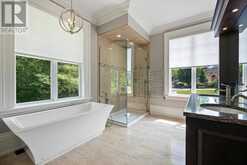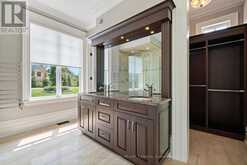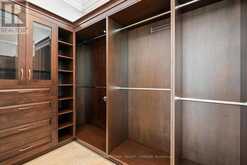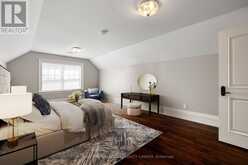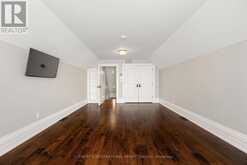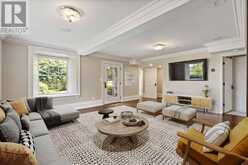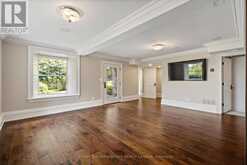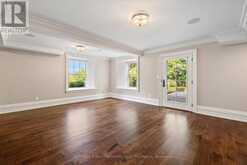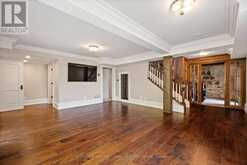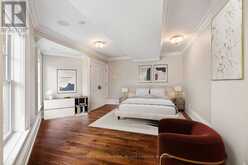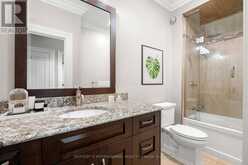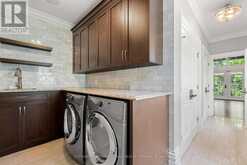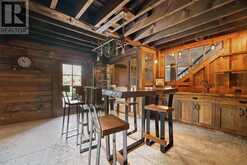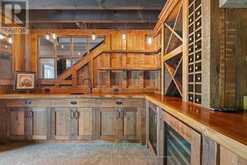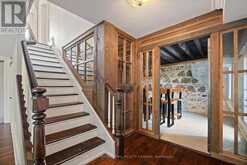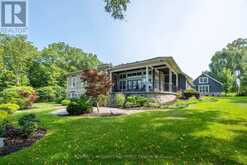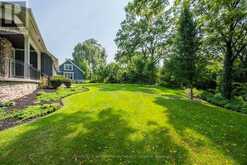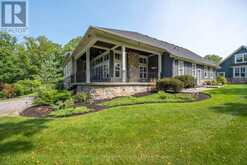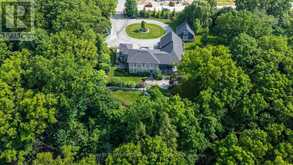24 BARKER STREET, Brant, Ontario
$2,399,000
- 4 Beds
- 6 Baths
Circa 1847, the ""Barker House"" is an absolutely stunning, painstakingly restored, cobblestone bungaloft overlooking the town of Paris. This exquisite example of 1800's Scottish stone masonry coupled with state of the art smart home systems is perfectly blended here and the outcome is nothing short of exceptional. Over 1 acre of meticulously landscaped grounds set against a backdrop of panoramic views of the historic town centre, Grand River and century old oak trees of the ""Barker's Bush"" conservation area offers a surreal experience. Every square inch of the home was restored and the additions were sympathetically engineered to capture the essence of a bygone era. Black walnut harvested from the property was milled for flooring and ceiling details as well as the wine cellar. No expense was spared in the process and no detail was overlooked. Nearly 4,000 sqft of luxurious living space with 4 bedrooms, 3 bathrooms, 4 garage bays, stone fireplace, wraparound rear patio, granite stone foundation and interior stone accent walls throughout. Granite and iron entry gates with wrought iron fencing has an understated elegance and provides the appropriate introduction to the property. Cutting edge mechanical systems with Google Nest, ipads, Sound System Controls, air exchanger, water softener, water filtration, sprinkler system, zone heating/cooling controls and Outdoor Zone lighting controls. Walk to the bustling downtown core of the ""Prettiest Town in Ontario"" and the ""Cobblestone Capital"" and enjoy dinner and shopping along the banks of the Grand River. Truly an exceptional property and lifestyle combined. (id:23309)
- Listing ID: X9262868
- Property Type: Single Family
Schedule a Tour
Schedule Private Tour
Mal Kearns would happily provide a private viewing if you would like to schedule a tour.
Match your Lifestyle with your Home
Contact Mal Kearns, who specializes in Brant real estate, on how to match your lifestyle with your ideal home.
Get Started Now
Lifestyle Matchmaker
Let Mal Kearns find a property to match your lifestyle.
Listing provided by SOTHEBY'S INTERNATIONAL REALTY CANADA
MLS®, REALTOR®, and the associated logos are trademarks of the Canadian Real Estate Association.
This REALTOR.ca listing content is owned and licensed by REALTOR® members of the Canadian Real Estate Association. This property for sale is located at 24 BARKER STREET in Brant Ontario. It was last modified on October 31st, 2024. Contact Mal Kearns to schedule a viewing or to discover other Brant homes for sale.

