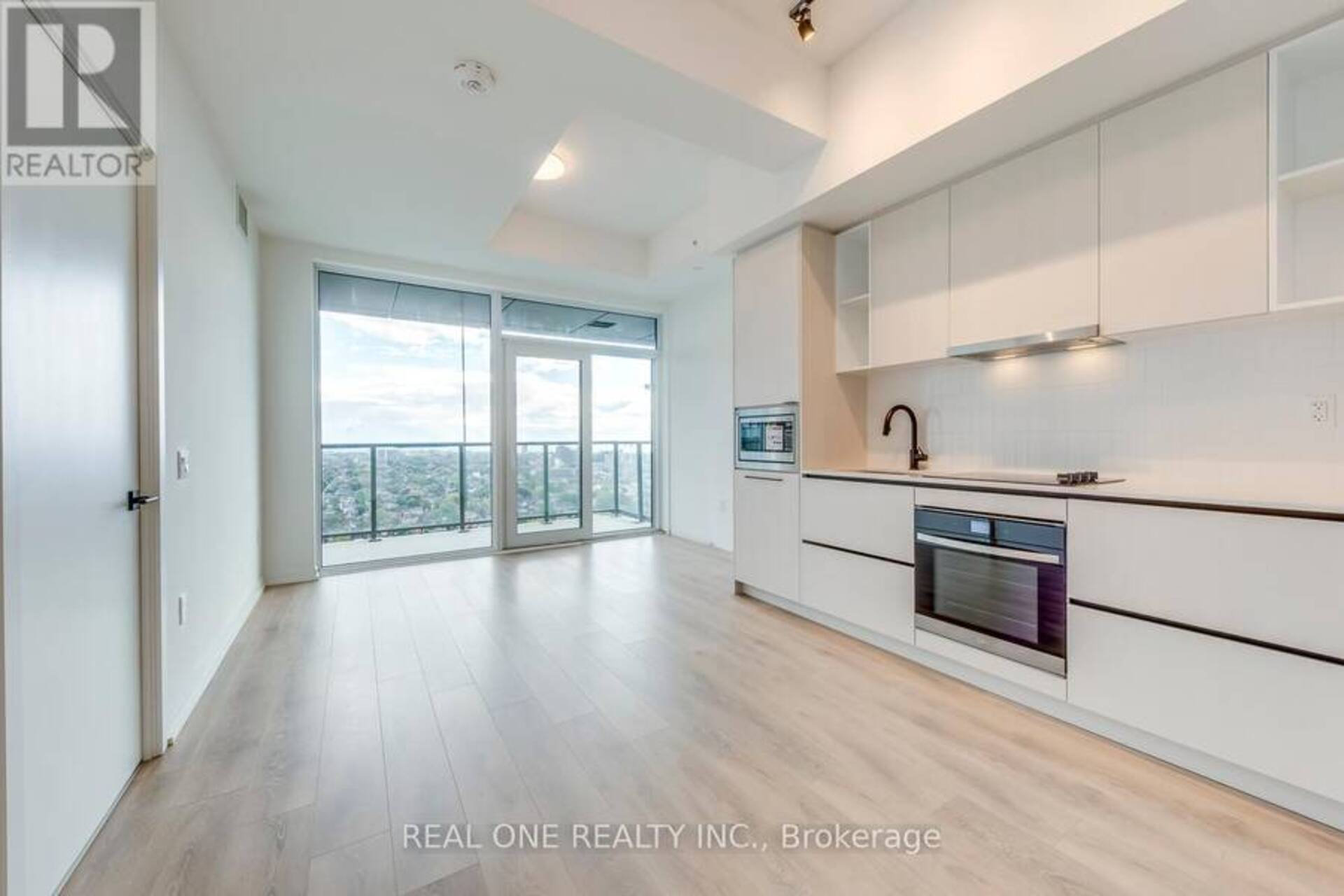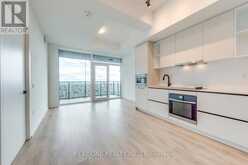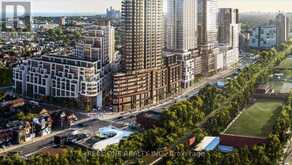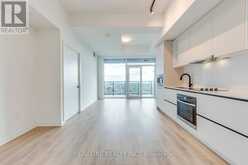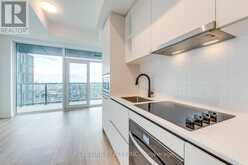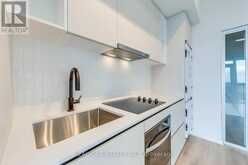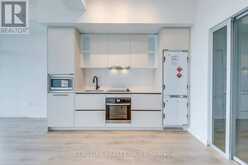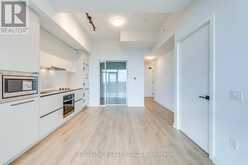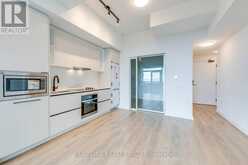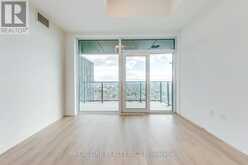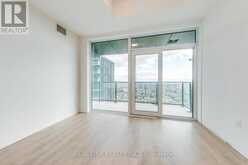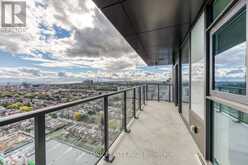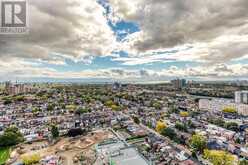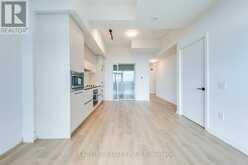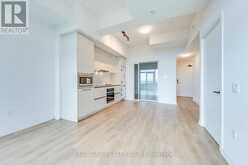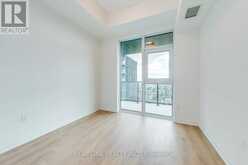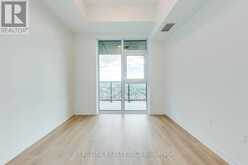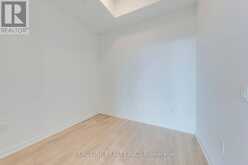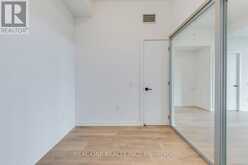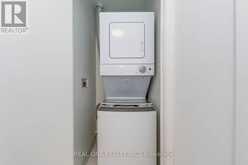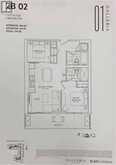2202 - 1285 DUPONT STREET, Toronto, Ontario
$2,800 / Monthly
- 2 Beds
- 2 Baths
Brand New South Facing 2 Bedroom & 2 Bathroom Unit with Huge Windows & Stunning City & Lake Views!! The Designer Kitchen & Dining Area with Integrated Appliances is Combined with the Living Room Boasting Walk-Out to Large (131 Sq.Ft.) Balcony! Primary Bedroom Boasts Classy 3pc Ensuite & Huge Window with Amazing Views! 2nd Bedroom/Den, 4pc Main Bath & Ensuite Laundry Completes the Unit. 660 Sq.Ft. + 131 Sq.Ft. Balcony = 791 Sq.Ft. per Builder Plan. 9' Ceilings. Includes 1 Underground Parking Space & Access to Exclusive Storage Locker! Desirable Location in Toronto's Anticipated Master-Planned Galleria on the Park in Dupont's Vibrant Community - a Neighbourhood of Condos, Shops, Gathering Spaces & More, All Located Next to an Incredible 8 Acre Park Right Outside Your Door! Just a Short Walk to Shopping, Restaurants & Amenities, Public Transit, Parks, Rec Centre & So Much More! (id:23309)
- Listing ID: W11904237
- Property Type: Single Family
Schedule a Tour
Schedule Private Tour
Mal Kearns would happily provide a private viewing if you would like to schedule a tour.
Match your Lifestyle with your Home
Contact Mal Kearns, who specializes in Toronto real estate, on how to match your lifestyle with your ideal home.
Get Started Now
Lifestyle Matchmaker
Let Mal Kearns find a property to match your lifestyle.
Listing provided by REAL ONE REALTY INC.
MLS®, REALTOR®, and the associated logos are trademarks of the Canadian Real Estate Association.
This REALTOR.ca listing content is owned and licensed by REALTOR® members of the Canadian Real Estate Association. This property for sale is located at 2202 - 1285 DUPONT STREET in Toronto Ontario. It was last modified on January 2nd, 2025. Contact Mal Kearns to schedule a viewing or to discover other Toronto real estate for sale.

