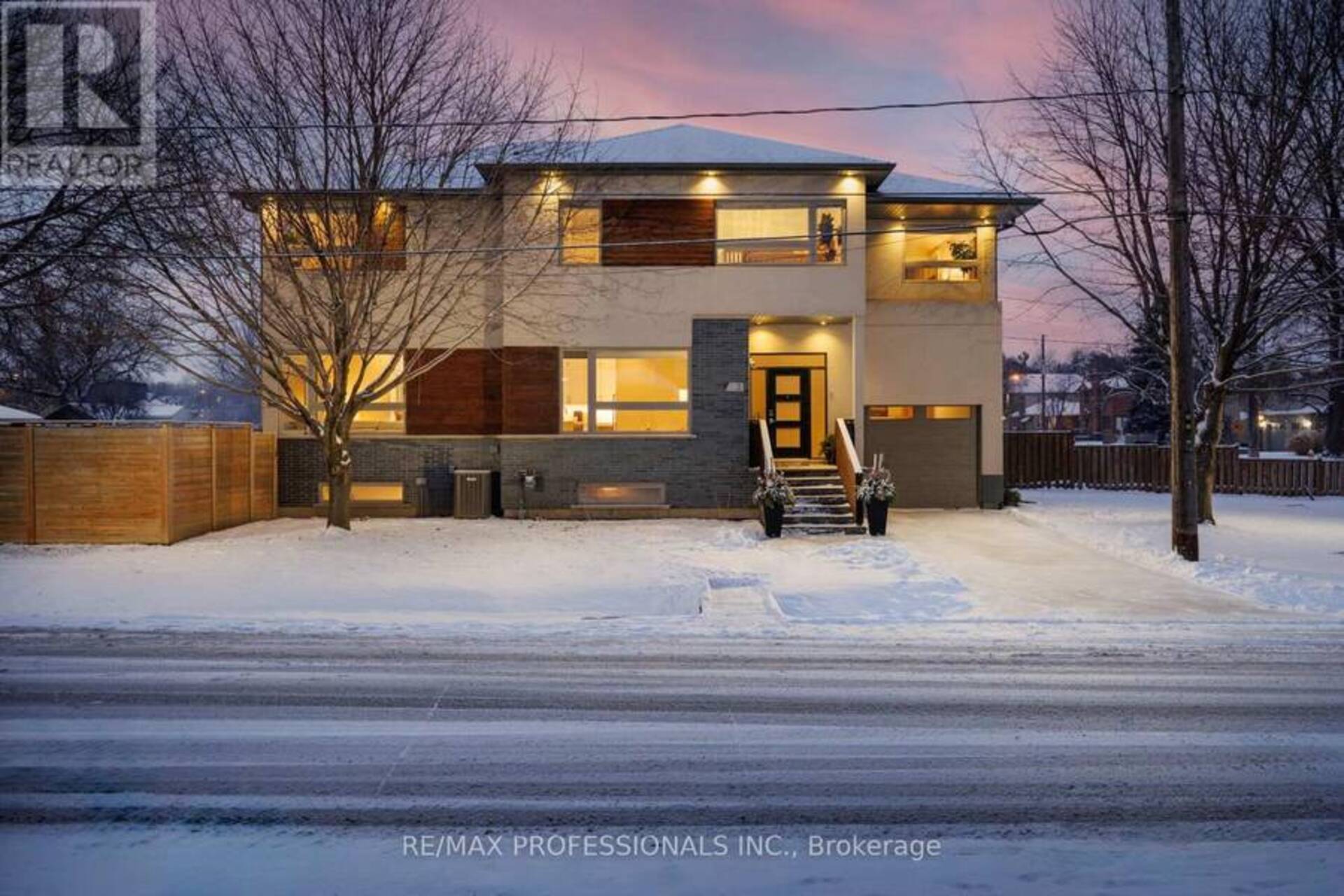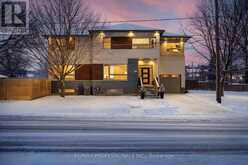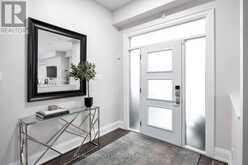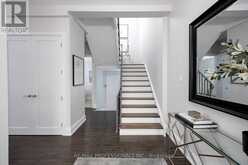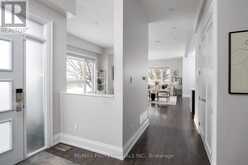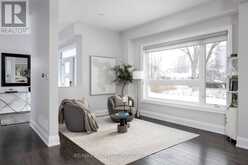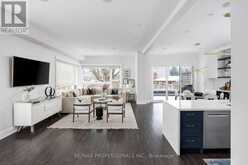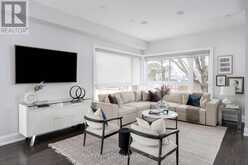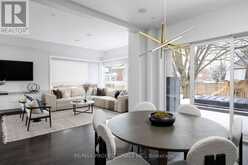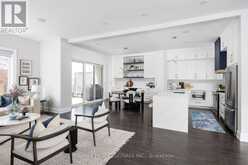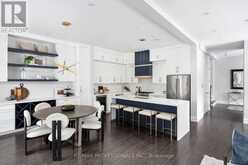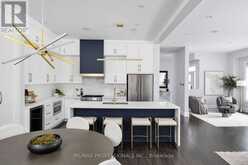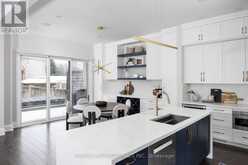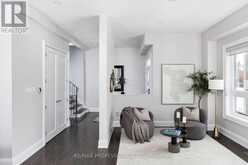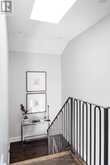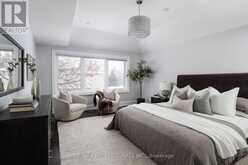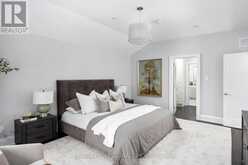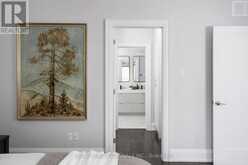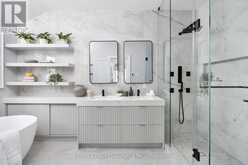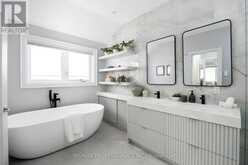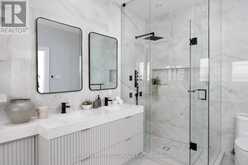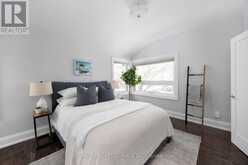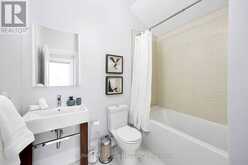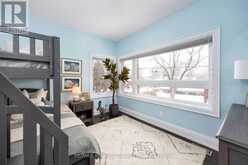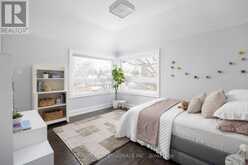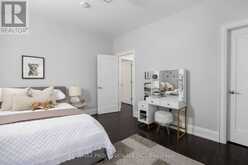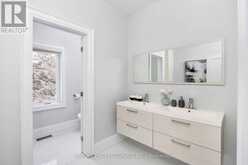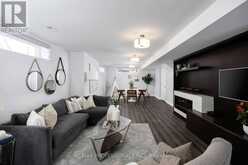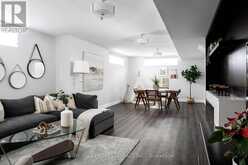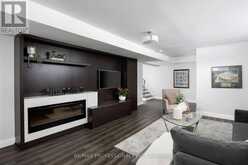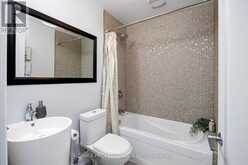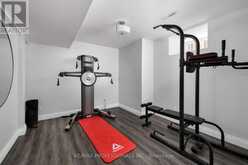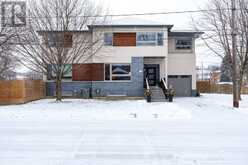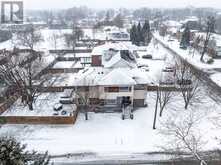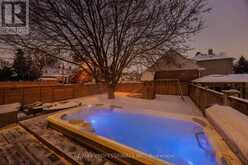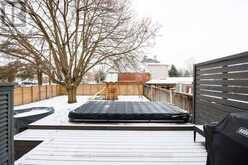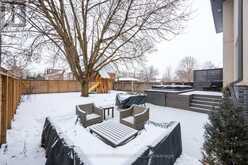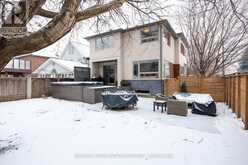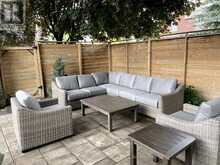2 STATLER AVENUE, Toronto, Ontario
$1,999,999
- 5 Beds
- 5 Baths
A spectacular and smartly designed, 3,500 sq ft modern home on a quiet street in family friendly Etobicoke. Situated on almost 47 x 150 south facing corner lot, this home is flooded with natural light all day long. Ideally laid out, the contemporary kitchen, with polished brass detail and double waterfall quartz island is the heart of the open concept main floor, featuring 10 ceilings, picture windows, walk-out to backyard, powder room and spacious living and dining rooms. Prepare for your day or unwind at the end of it in the recently renovated primary ensuite, featuring heated floors, free standing soaker tub, custom built-ins and dual vanity. Upstairs has four large, well appointed bedrooms, with ample closet space, multiple skylights and convenient upstairs washer/dryer. The finished basement has a dedicated gym, four piece bathroom and large family recreation room with fireplace and access to attached garage. Enjoy all four seasons outdoors in the relaxing swim spa, surrounded by a large fenced back yard shaded by mature maple. Excellent school catchments: Wedgewood JS, Bloorlea MS, Our Lady of Peace and Etobicoke CI. Easy access to Gardiner, 427, Pearson Airport and a quick five minute walk to Kipling station. O/H Thursday 11am- 1pm & 6pm-8pm Sat & Sun 2-4pm (id:23309)
Open house this Thu, Jan 23rd from 11:00 AM to 1:00 PM and Thu, Jan 23rd from 6:00 PM to 8:00 PM.
- Listing ID: W11931773
- Property Type: Single Family
Schedule a Tour
Schedule Private Tour
Mal Kearns would happily provide a private viewing if you would like to schedule a tour.
Listing provided by RE/MAX PROFESSIONALS INC.
MLS®, REALTOR®, and the associated logos are trademarks of the Canadian Real Estate Association.
This REALTOR.ca listing content is owned and licensed by REALTOR® members of the Canadian Real Estate Association. This property for sale is located at 2 STATLER AVENUE in Toronto Ontario. It was last modified on January 20th, 2025. Contact Mal Kearns to schedule a viewing or to discover other Toronto homes for sale.

