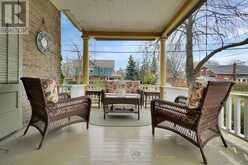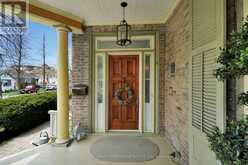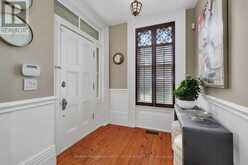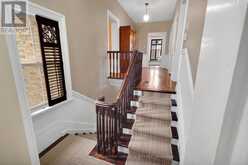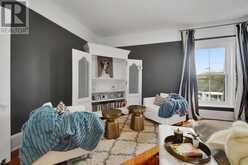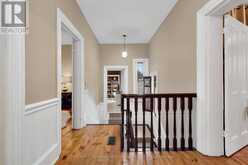198 BAGOT STREET, Cobourg, Ontario
$1,495,000
- 5 Beds
- 5 Baths
Step into a piece of history with this iconic 1870s heritage home boasting timeless charm and elegance. This meticulously preserved residence offers a seamless blend of old-world allure and modern comforts. Previously operating as a bed and breakfast, this home can effortlessly transition back if desired without requiring additional conversion work. From its generous veranda to its intricate interior details, including high ceilings, original trim work, and pine floors, every corner of this home exudes character. The living room features a bay window, plaster mouldings, and an elegant chandelier, while the adjacent family room effortlessly connects indoor and outdoor living via original French doors. Both rooms are complemented by a decorative fireplace. Ideal for entertaining, the spacious dining room flows into the fully custom kitchen, with ceiling-height cherry cabinetry, built-in gas stainless steel appliances, including dual convection wall ovens, warming drawer and convection microwave. Upstairs, discover a spacious principal suite with another decorative fireplace and ensuite bathroom, along with four additional bedrooms, two with ensuites, and a convenient laundry room. The full attic/loft offers limitless potential for expansion, from a home office to a private retreat, limited only by your imagination.Outside, the private, fully fenced yard is surrounded by impeccable landscaping and mature trees. It also includes a patio area and deck ideal for summer BBQs. Nestled in downtown Cobourg, mere steps from the West Beach, boardwalk, and vibrant amenities, this historic gem offers a lifestyle like no other. Don't let this opportunity to make this distinguished property your own.EXTRAS: Walk-out Basement, Two Driveways, Owned Hot Water Tank, Ecobee Pro Thermostat, Central Air Conditioning & Upgraded 200-AMP Electrical Panel. (id:23309)
- Listing ID: X8447250
- Property Type: Single Family
Schedule a Tour
Schedule Private Tour
Mal Kearns would happily provide a private viewing if you would like to schedule a tour.
Match your Lifestyle with your Home
Contact Mal Kearns, who specializes in Cobourg real estate, on how to match your lifestyle with your ideal home.
Get Started Now
Lifestyle Matchmaker
Let Mal Kearns find a property to match your lifestyle.
Listing provided by RE/MAX HALLMARK FIRST GROUP REALTY LTD.
MLS®, REALTOR®, and the associated logos are trademarks of the Canadian Real Estate Association.
This REALTOR.ca listing content is owned and licensed by REALTOR® members of the Canadian Real Estate Association. This property for sale is located at 198 BAGOT STREET in Cobourg Ontario. It was last modified on June 17th, 2024. Contact Mal Kearns to schedule a viewing or to discover other Cobourg homes for sale.




