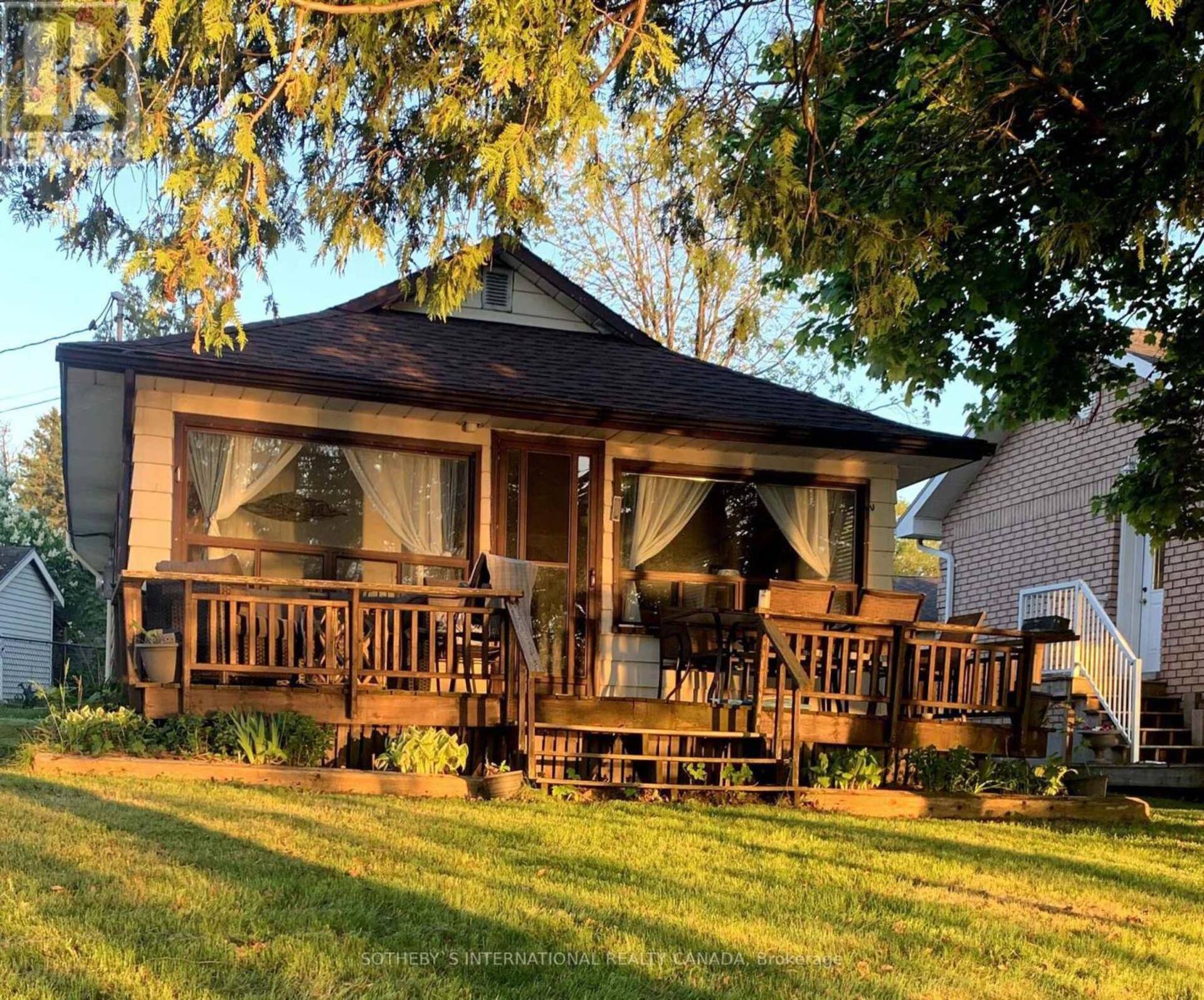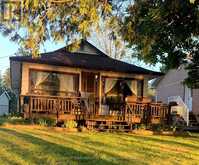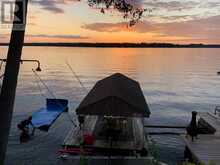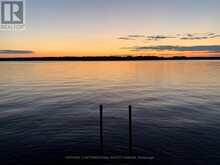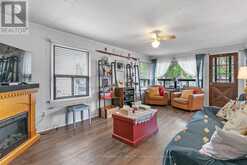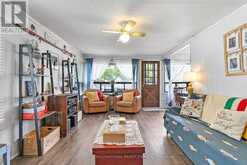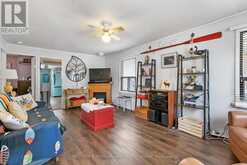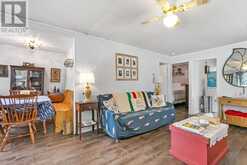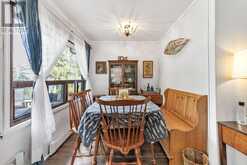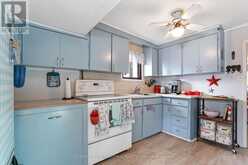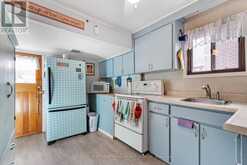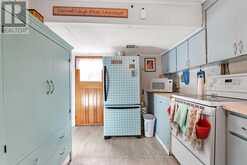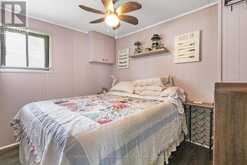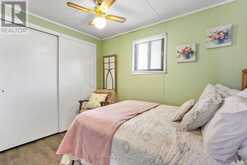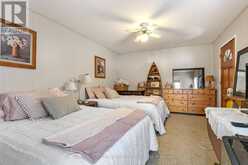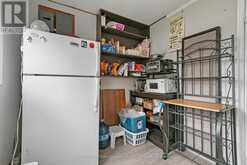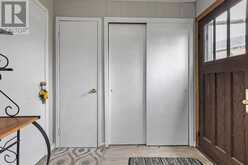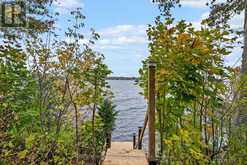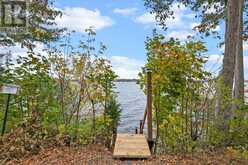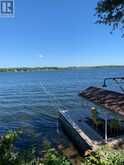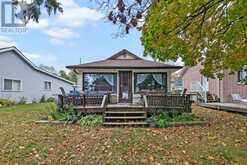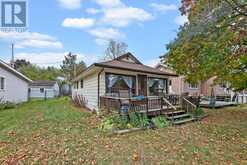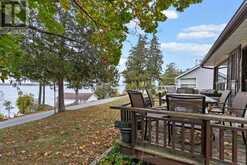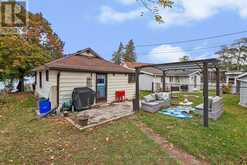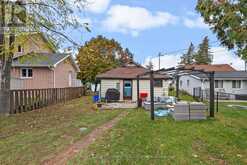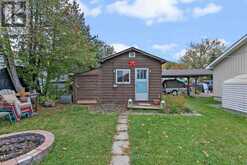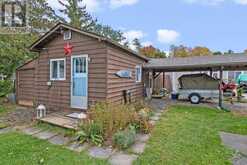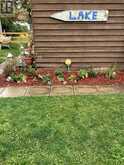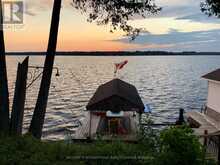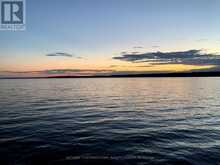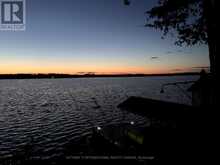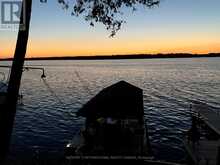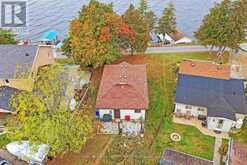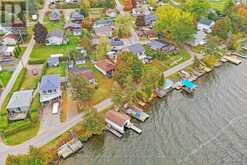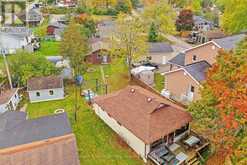18 THIRD STREET, Kawartha Lakes, Ontario
$499,000
- 3 Beds
- 1 Bath
Get a head start on the summer in this cute and tidy 3 season cottage with breathtaking views of Sturgeon Lake. 2 bedroom 1 bathroom. Well laid out floor plan with dining and living room overlooking the lake. A large front deck overlooking beautiful Sturgeon Lake where you can take in the warm summer breeze and relax with family and friends. Incredible extra wide private covered dock - deep water off the dock, amazing weed free swimming, great fishing and blazing north west sunsets. A single lane road in between the cottage and the lake. #06-051 dock space to be transferred to the new owner through the City of Kawartha Lakes . Annual cost for dock lease $610.00 per year with a revolving 5 year contract. Current contract until Dec 31, 2028. There is an additional outdoor space at the back of the cottage- interlock patio and fire pit. An extra large bunkie furnished with 2 double beds plus storage area and 2nd fridge. There is a workshop on the side of the bunkie space to store gardening tools. Located on a quiet cul du sac , a carport with parking for up to 5 cars . Previous owners did Airbnb property with rental potential. This cottage is being sold turnkey and includes most furniture. Ready for your enjoyment &/or rental income possibilities. A short walk to the public beach on Sturgeon lake, plus a marina, public boat launch and playground a short walk away. Sturgeon lake is part of the Trent Severn Waterway. Boat to Bobcaygeon, Fenelon Falls and Lindsay . 20 minutes by car to Lindsay & Bobcaygeon , 1.5 Hour from GTA. Vibrant Community in the Village of Thurstonia. Act now to start making your cottage life dream a reality! Summer is just around the corner! (id:23309)
- Listing ID: X12029501
- Property Type: Single Family
Schedule a Tour
Schedule Private Tour
Mal Kearns would happily provide a private viewing if you would like to schedule a tour.
Match your Lifestyle with your Home
Contact Mal Kearns, who specializes in Kawartha Lakes real estate, on how to match your lifestyle with your ideal home.
Get Started Now
Lifestyle Matchmaker
Let Mal Kearns find a property to match your lifestyle.
Listing provided by SOTHEBY'S INTERNATIONAL REALTY CANADA
MLS®, REALTOR®, and the associated logos are trademarks of the Canadian Real Estate Association.
This REALTOR.ca listing content is owned and licensed by REALTOR® members of the Canadian Real Estate Association. This property for sale is located at 18 THIRD STREET in Kawartha Lakes Ontario. It was last modified on March 19th, 2025. Contact Mal Kearns to schedule a viewing or to discover other Kawartha Lakes homes for sale.

