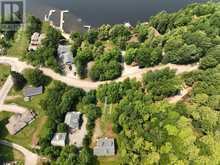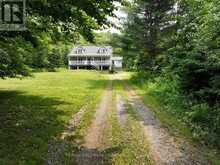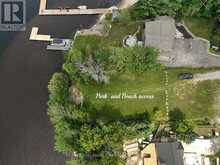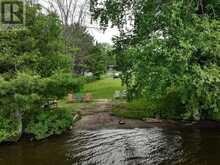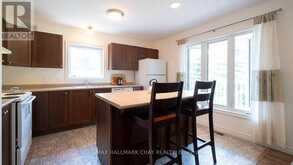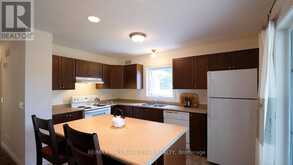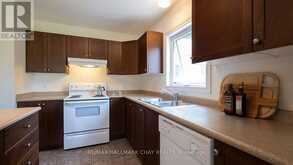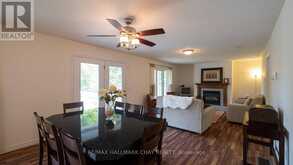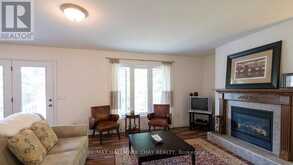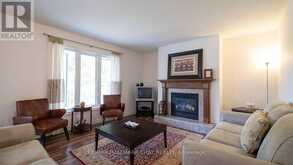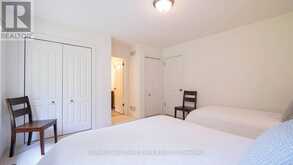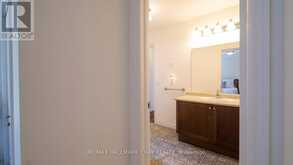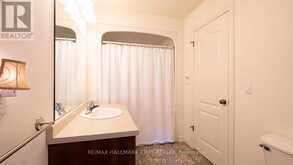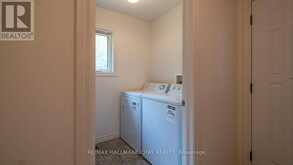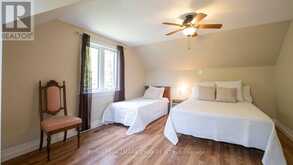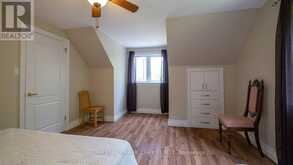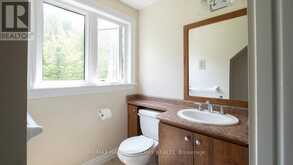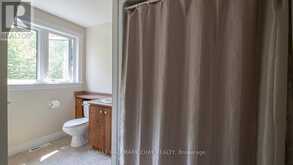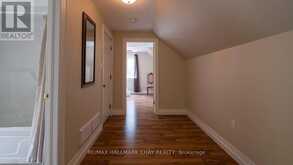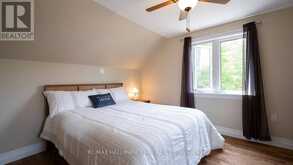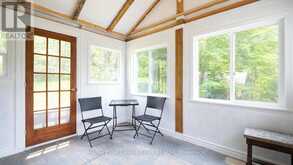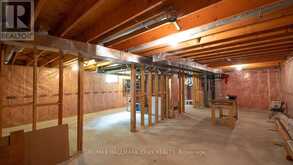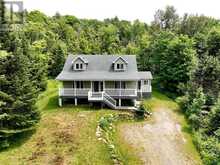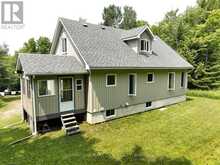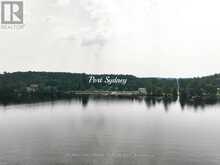179 WEST POINT SANDS ROAD, Huntsville, Ontario
$749,900
- 3 Beds
- 2 Baths
Custom-built cape cod style home, across from Mary Lake. Luxury w/meticulous attention to detail. 4-season home offers a seamless fusion of practical living & comfort. Main floor offers a spacious bedroom with a semi-ensuite, laundry rm, & an open concept eat-in kitchen featuring an island & breakfast bar, ideal for culinary pursuits & casual dining. Living rm, adorned w/a fireplace,a cozy retreat for relaxation & gatherings. All you need is located on the main floor like a bungalow with the added convenience of a second storey for guest or younger family and friends. Upstairs, two super-sized bedrms & 2nd full bathrm provide convenience & peaceful sanctuaries, while ample storage space ensures organizational ease.At the top of the stairs is the potential of a closet addition, although this home has plenty of storage space.Basement offers a versatile canvas for customization, complemented by pre-existing ductwork, insulation, & some lighting.The sunroom, bathed in natural light, beckons you to enjoy moments of tranquility amidst lush surroundings.On a private 0.55-acre oasis within a coveted community along Mary Lake's shores, steps from the waterfront park seamless enjoyment of outdoor fun & scenic vistas. Immediate occupancy available, seize the opportunity to create lasting memories in this enchanting home/cottage retreat. What are you waiting for? Book a showing today!! (id:23309)
- Listing ID: X9306194
- Property Type: Single Family
Schedule a Tour
Schedule Private Tour
Mal Kearns would happily provide a private viewing if you would like to schedule a tour.
Match your Lifestyle with your Home
Contact Mal Kearns, who specializes in Huntsville real estate, on how to match your lifestyle with your ideal home.
Get Started Now
Lifestyle Matchmaker
Let Mal Kearns find a property to match your lifestyle.
Listing provided by RE/MAX HALLMARK CHAY REALTY
MLS®, REALTOR®, and the associated logos are trademarks of the Canadian Real Estate Association.
This REALTOR.ca listing content is owned and licensed by REALTOR® members of the Canadian Real Estate Association. This property for sale is located at 179 WEST POINT SANDS ROAD in Huntsville Ontario. It was last modified on September 7th, 2024. Contact Mal Kearns to schedule a viewing or to discover other Huntsville homes for sale.



