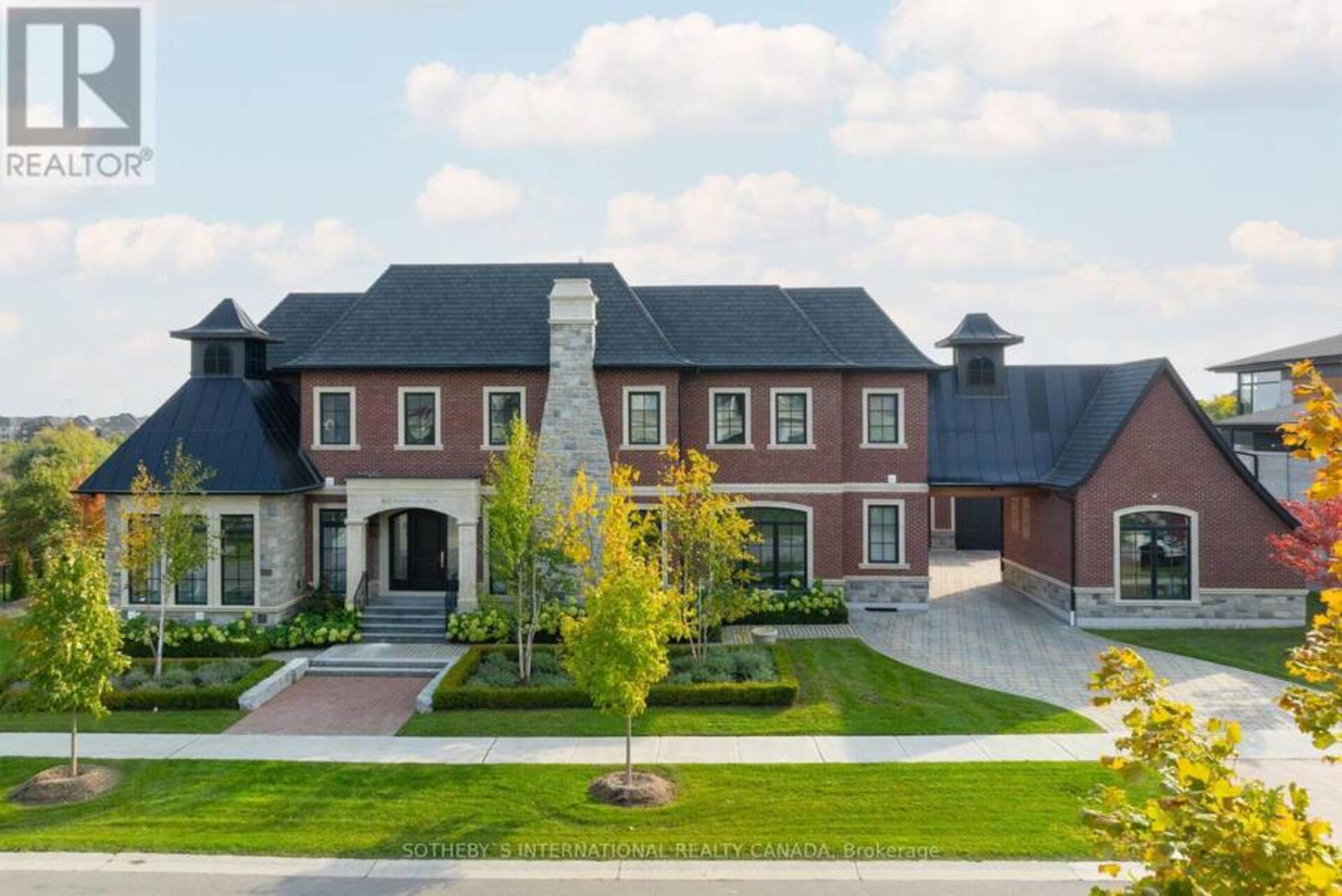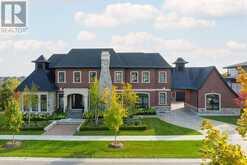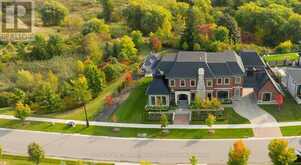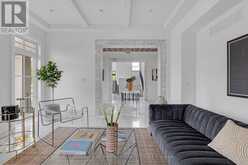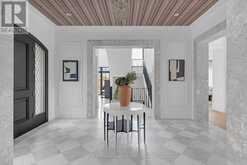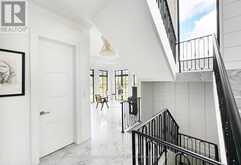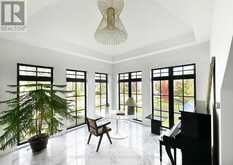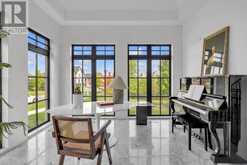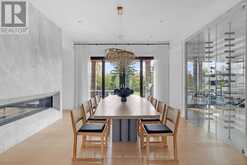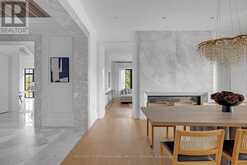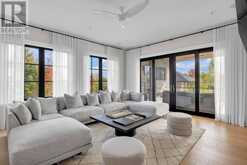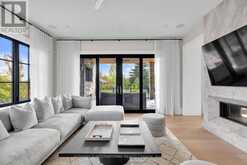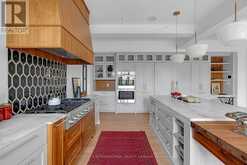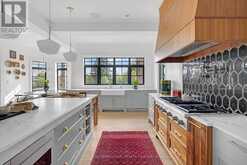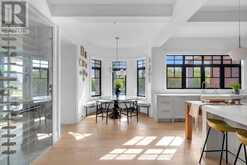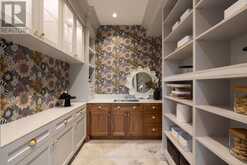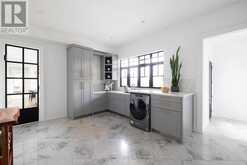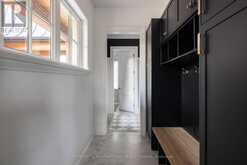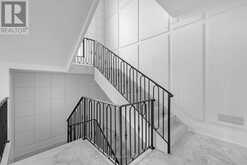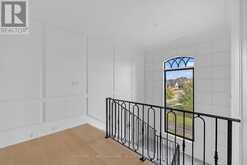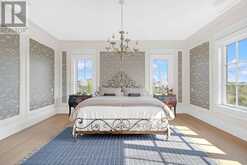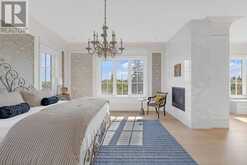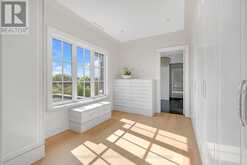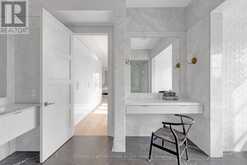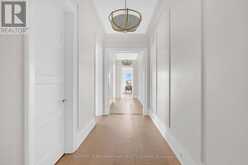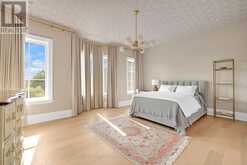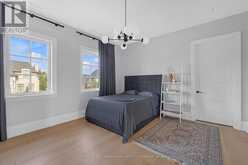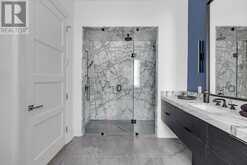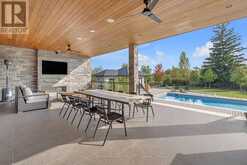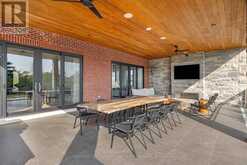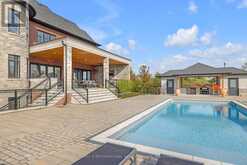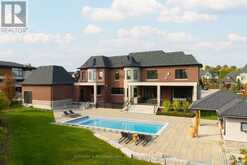165 NORTHERN PINES BOULEVARD, Vaughan, Ontario
$6,750,000
- 6 Beds
- 9 Baths
165 Northern Pines is designed to be a home for all of lifes stages, where thoughtful architecture & elegant design meet functionality for every chapter. Architect Travis Schillers vision unfolds on a south-facing ravine lot, creating a serene retreat that adapts to its residents' needs over time. The outdoor space, complete with a saltwater pool, cabana with an open grill, pizza oven, bar fridge, shower & bathroom, becomes a private oasis for both quiet family moments and vibrant gatherings. Inside, generously scaled windows allow natural light to flood through the home, while 10' ceilings on the main floor create a sense of openness. The interiors are elegantly tone-on-tone, enhanced by black window frames that lend a crisp, modern edge. From white oak hardwood to checkerboard marble floors, the material palette balances warmth & sophistication, making this home timeless yet current. A Downsview-designed kitchen anchors the heart of the home. Its rich cabinetry adds warmth and depth, while Calacatta-honed marble countertops bring a touch of timeless elegance. With a cozy eating nook overlooking the peaceful backyard, and a perfectly designed scullery & walk-in pantry, the space offers both beauty & everyday practicality. Main floor bedroom, ideal for multi-generational living. Upstairs, the well-appointed bedrooms feature ensuites with heated floors, ensuring comfort and privacy. The primary suite, with its marble fireplace & atelier-style dressing room, provides a peaceful retreat. In the spa-like ensuite, dual vanities, a steam shower, a soaker tub, and custom cabinetry promise luxury and ease. With features like a floor-to-ceiling wine casement, integrated Sonos speakers & Leviton automated lights, this home effortlessly caters to the evolving needs of its inhabitants. A short drive from Kleinburg Village, & prestigious private schools, top-tier golf courses & elite equestrian facilities, for those seeking a refined lifestyle. (id:23309)
- Listing ID: N9398516
- Property Type: Single Family
Schedule a Tour
Schedule Private Tour
Mal Kearns would happily provide a private viewing if you would like to schedule a tour.
Match your Lifestyle with your Home
Contact Mal Kearns, who specializes in Vaughan real estate, on how to match your lifestyle with your ideal home.
Get Started Now
Lifestyle Matchmaker
Let Mal Kearns find a property to match your lifestyle.
Listing provided by SOTHEBY'S INTERNATIONAL REALTY CANADA
MLS®, REALTOR®, and the associated logos are trademarks of the Canadian Real Estate Association.
This REALTOR.ca listing content is owned and licensed by REALTOR® members of the Canadian Real Estate Association. This property for sale is located at 165 NORTHERN PINES BOULEVARD in Vaughan Ontario. It was last modified on October 16th, 2024. Contact Mal Kearns to schedule a viewing or to discover other Vaughan homes for sale.

