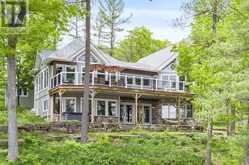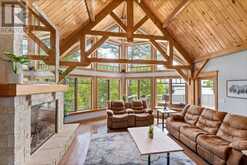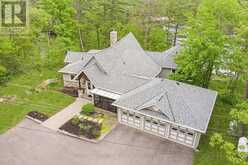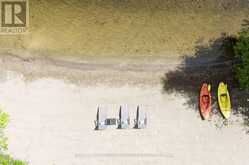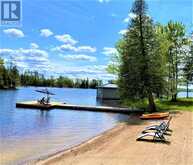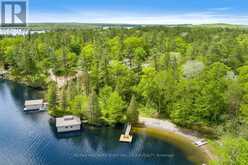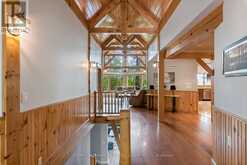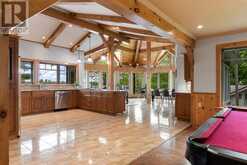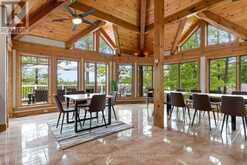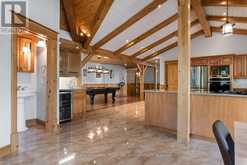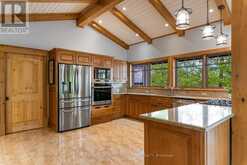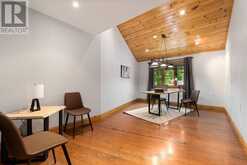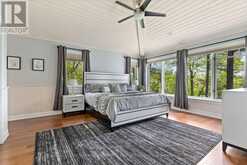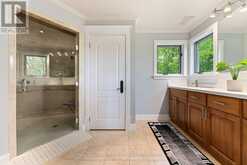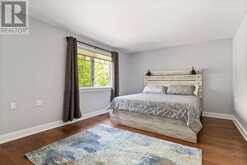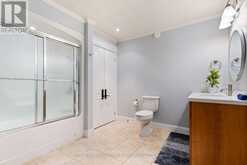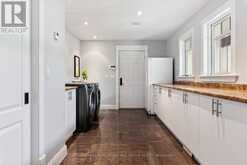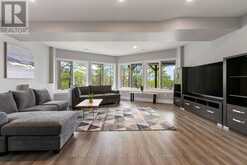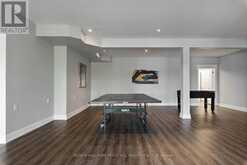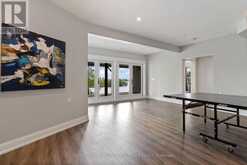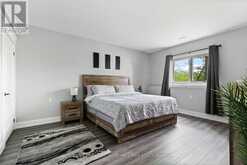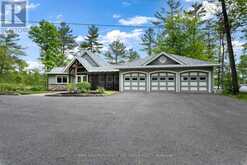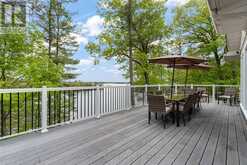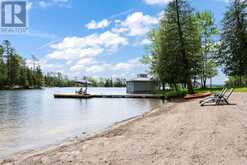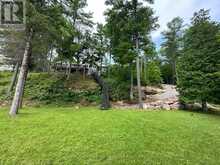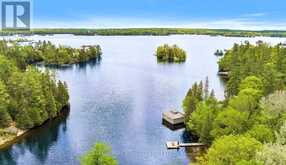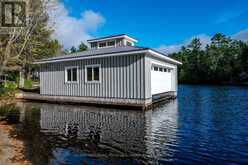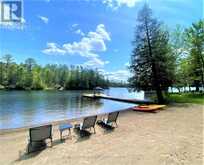1634 NORTHEY'S BAY ROAD, North Kawartha, Ontario
$3,298,000
- 5 Beds
- 5 Baths
JAW-DROPPING TURNKEY EXECUTIVE COTTAGE ON STONEY LAKE WITH 200 WATERFRONT, BOATHOUSE, DEEP SWIMMING, & BEACH! 4-season home or cottage on 1.5 acres of serene beauty. Seller willing to take on VTB (Vendor take back mortgage) financing for the right buyer. Sunset AND Sunrise on the dock! Nearly 6,000 sq ft of luxury living space, sleeping up to 16 people. Nestled in the Kawarthas, 2 hrs from downtown TO. Custom-built 2005 by renowned Timberline Homes & renovated in 2022. Heated 3-car oversize garage w/level fully paved driveway to the road. Beautiful granite retaining wall and private full-size gravel road down to the waterfront on the north side of the property, built by Buckhorn Sand and Gravel. Intended for golf cart or walking path, but also built to fit a full size pickup truck in-case waterfront building is desired in the future. Level waterfront grass area w/wade-in beach, firepit, & dock w/10 ft deep clear water swimming. 2 slip wet boathouse w/steel boat lifts. 18' ceiling Great Room w/lake views. Dream kitchen w/new appliances, dining room for 16, & billiards table. 5 beds, office, 4.5 baths, & 2 extra bonus rooms. In-floor radiant heating w/temperature control for each room, forced A/C, & ultra high speed cable internet. Fully furnished, ready for summer, quick close available, & even open to offers anytime! The primary suite features vaulted ceilings, amazing lake views, & lavish 4pc ensuite. 2 main floor beds, a powder room, 4pc bath, & laundry room w/extra fridge & freezer complete the main floor. The fully finished basement presents a cozy family TV room, a walk-out to a hot tub overlooking the lake, a games room, 2 beds, 2 additional rooms, a 4pc bath, & 3pc bath. Close to a school, grocery stores, boutiques, & restaurants. Enjoy year-round fun with surrounding snowmobile trails, hiking & trails, & golf. Stoney Lake is the most sought-after & prestigious lake in the Kawarthas! (id:23309)
- Listing ID: X9283437
- Property Type: Single Family
Schedule a Tour
Schedule Private Tour
Mal Kearns would happily provide a private viewing if you would like to schedule a tour.
Match your Lifestyle with your Home
Contact Mal Kearns, who specializes in North Kawartha real estate, on how to match your lifestyle with your ideal home.
Get Started Now
Lifestyle Matchmaker
Let Mal Kearns find a property to match your lifestyle.
Listing provided by RE/MAX HALLMARK PEGGY HILL GROUP REALTY
MLS®, REALTOR®, and the associated logos are trademarks of the Canadian Real Estate Association.
This REALTOR.ca listing content is owned and licensed by REALTOR® members of the Canadian Real Estate Association. This property for sale is located at 1634 NORTHEY'S BAY ROAD in North Kawartha Ontario. It was last modified on August 29th, 2024. Contact Mal Kearns to schedule a viewing or to discover other North Kawartha properties for sale.


