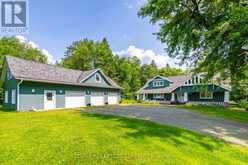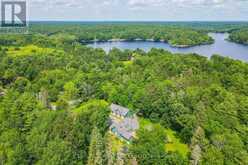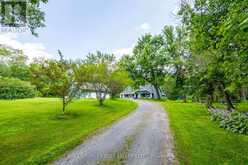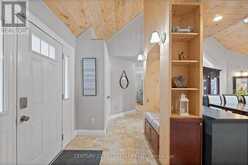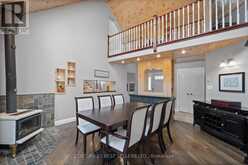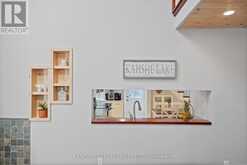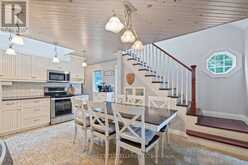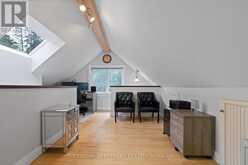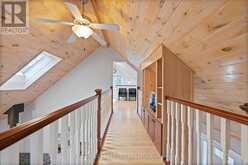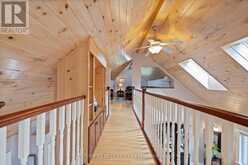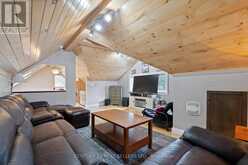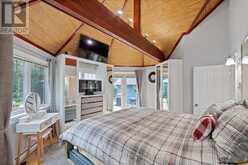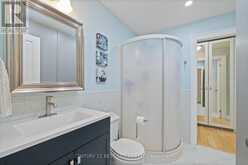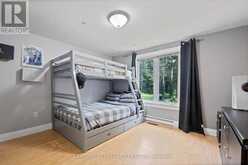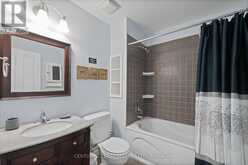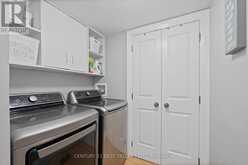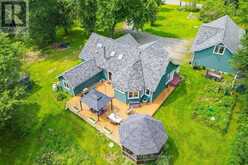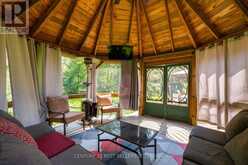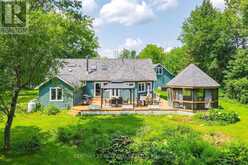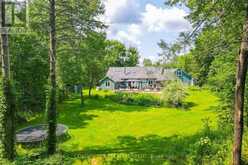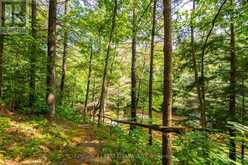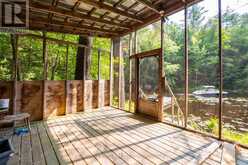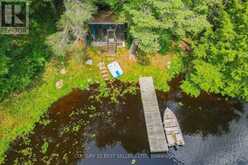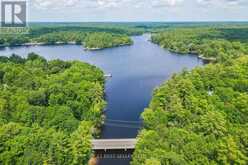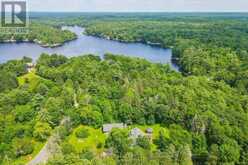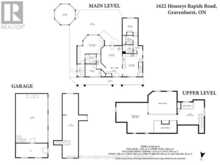1622 HOUSEYS RAPIDS ROAD, Gravenhurst, Ontario
$1,299,999
- 3 Beds
- 2 Baths
Nestled discreetly among the whispering pines, this four-season haven graces theserene banks of the Kahshe River. Here, luxury meets convenience, & every detail whispers refinement. Step beyond your threshold & into a world of aquatic wonder.Whether you seek the gentle lapping of Kahshe Lake or the hidden coves of BassLake, direct access to both are yours to explore. With convenient access to local boat launch & your own private dock, going for a boat ride becomes hassle free.Inside, discover three cozy bedrooms, two baths, and an inviting eat-in kitchen beckons culinary delights. The dining/living room, family room, & loft-providehavens for connection and quiet refection. An oversized three-car garage awaits,complete with a loft & bonus room stand ready to house your passions. Seamlessly transition between indoor & outdoor living lounge on the sunny south-facing deck, sip morning coffee in the gazebo, or unwind by the river's edge. Stay connected with high-speed internet, & whole home Generac Generator. Just 15 minutes from the charming town of Gravenhurst, this retreat offers tranquility without compromise. Orillia is a short 30-minute drive. This is Muskoka's heart-a sanctuary where modern comforts blend with the natural world. Book your private tour today & let the whispering pines and shimmering waters embrace you. See Video. (id:23309)
- Listing ID: X9049595
- Property Type: Single Family
Schedule a Tour
Schedule Private Tour
Mal Kearns would happily provide a private viewing if you would like to schedule a tour.
Match your Lifestyle with your Home
Contact Mal Kearns, who specializes in Gravenhurst real estate, on how to match your lifestyle with your ideal home.
Get Started Now
Lifestyle Matchmaker
Let Mal Kearns find a property to match your lifestyle.
Listing provided by CENTURY 21 BEST SELLERS LTD.
MLS®, REALTOR®, and the associated logos are trademarks of the Canadian Real Estate Association.
This REALTOR.ca listing content is owned and licensed by REALTOR® members of the Canadian Real Estate Association. This property for sale is located at 1622 HOUSEYS RAPIDS ROAD in Gravenhurst Ontario. It was last modified on July 22nd, 2024. Contact Mal Kearns to schedule a viewing or to discover other Gravenhurst homes for sale.


