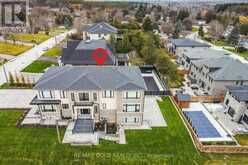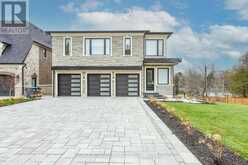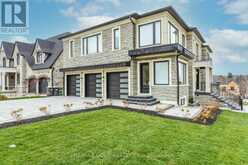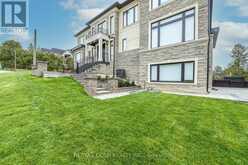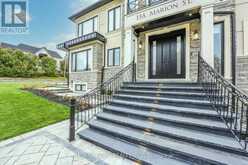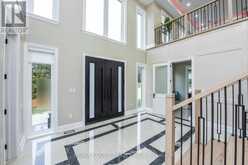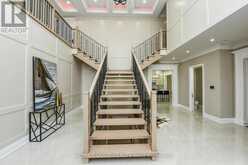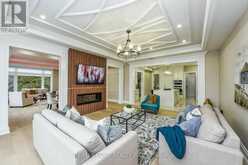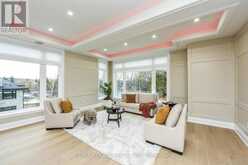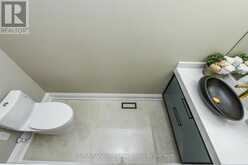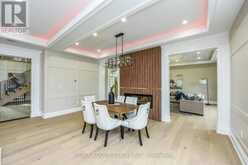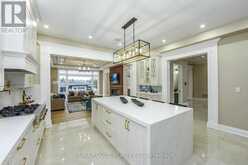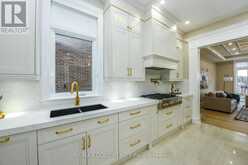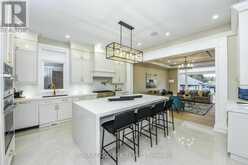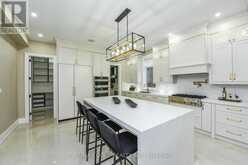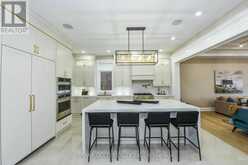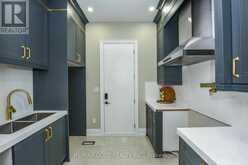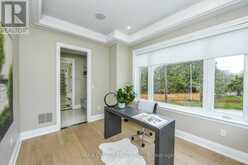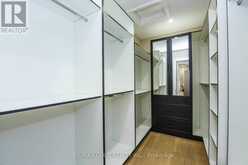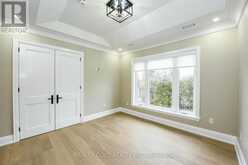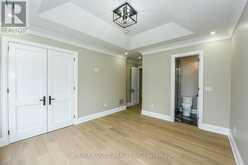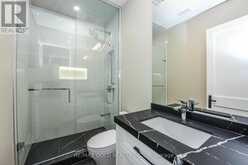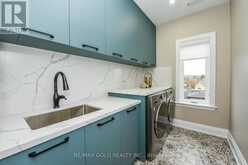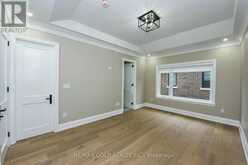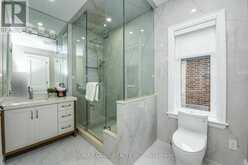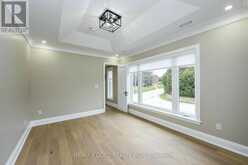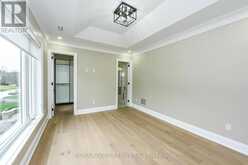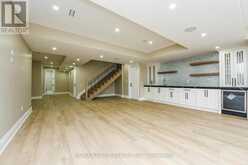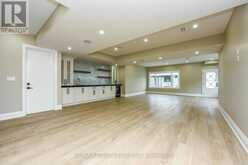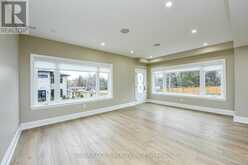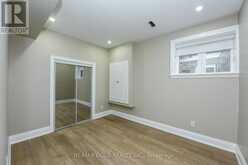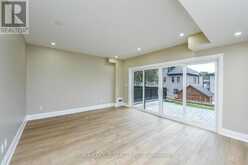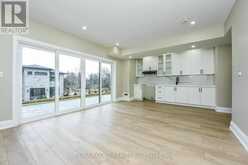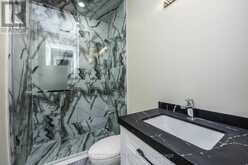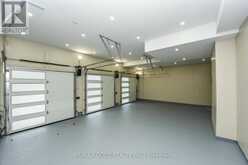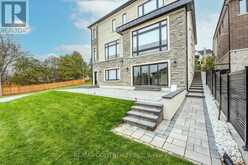15A MARION STREET, Caledon, Ontario
$3,599,995
- 7 Beds
- 7 Baths
Welcome to this exceptional custom home true reflection of sophistication. 5 generously-sized bedrms, fully finished basement apartment, along with 6 1/2 washrooms. Greeted by natural hard woodfloors in a timeless color. A chef-inspired kitchen with top-of-the-line built-in appliances ,spacious pantry, elegant granite countertops, complete with a waterfall edge on the central island. Offering an environment for both relaxation and entertaining. This home is equipped with advanced automation system that controls lighting a state-of-the-art music system, for seamless living .Notable details include 7-inch baseboards, two-way gas furnace, wainscoting, crown mld, coffered ceilings, cove lights. Grand two-way staircase with designer railings leads to two separate wings of the home one side with three bedrms, the other two bedrms and versatile family/game rm. Primary br with walk-in makeup a luxury ensuite. Upstairs laundry rm with Italian tile adds further convenience. Designed foyer's flrs **EXTRAS** A dedicated spice kitchen offer for cooking. This home is truly a masterpiece that blends luxury, comfort, functionality perfect for creating memories for years to come! water sprinklers. Look into the feature sheet for more information. (id:23309)
- Listing ID: W11883856
- Property Type: Single Family
Schedule a Tour
Schedule Private Tour
Mal Kearns would happily provide a private viewing if you would like to schedule a tour.
Match your Lifestyle with your Home
Contact Mal Kearns, who specializes in Caledon real estate, on how to match your lifestyle with your ideal home.
Get Started Now
Lifestyle Matchmaker
Let Mal Kearns find a property to match your lifestyle.
Listing provided by RE/MAX GOLD REALTY INC.
MLS®, REALTOR®, and the associated logos are trademarks of the Canadian Real Estate Association.
This REALTOR.ca listing content is owned and licensed by REALTOR® members of the Canadian Real Estate Association. This property for sale is located at 15A MARION STREET in Caledon Ontario. It was last modified on January 21st, 2025. Contact Mal Kearns to schedule a viewing or to discover other Caledon real estate for sale.


