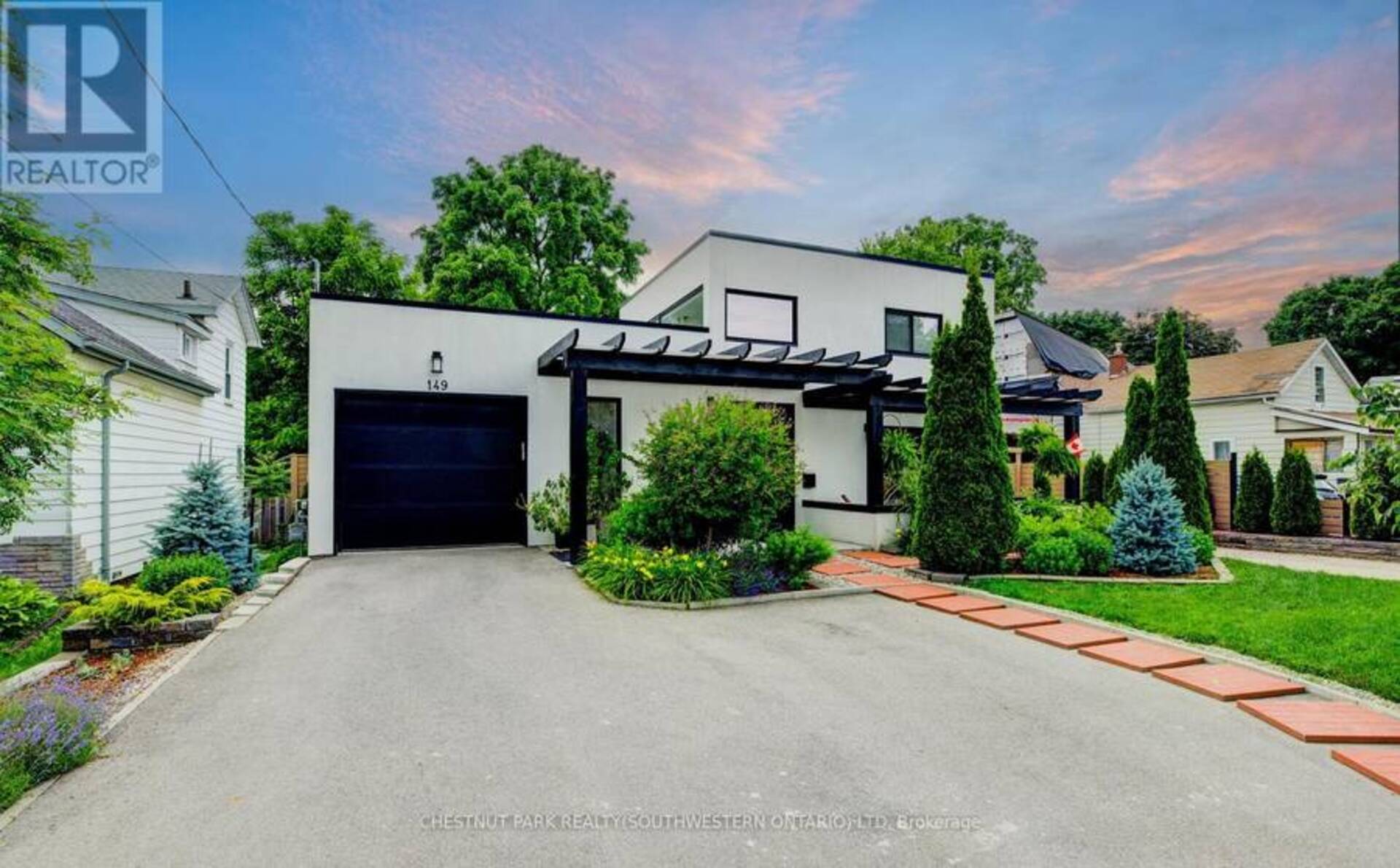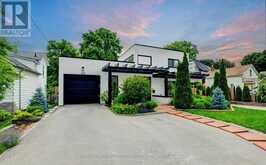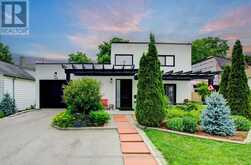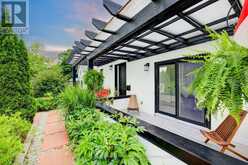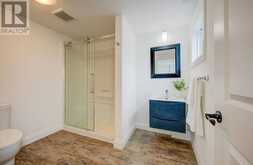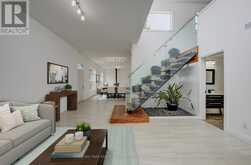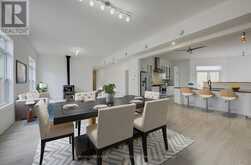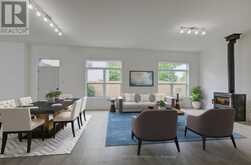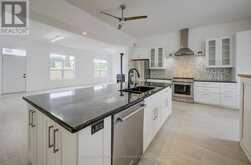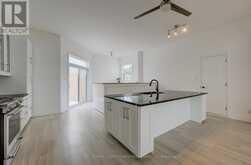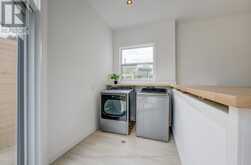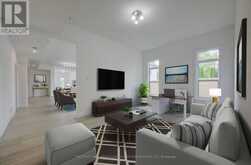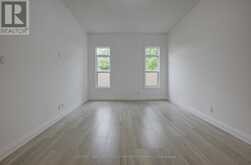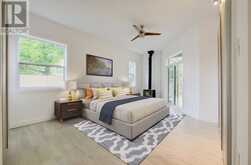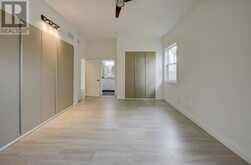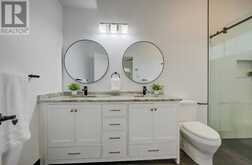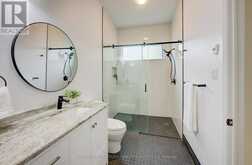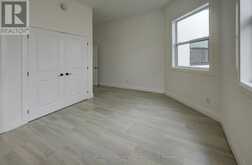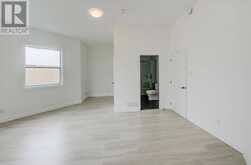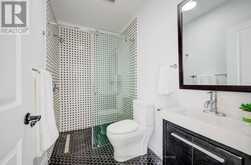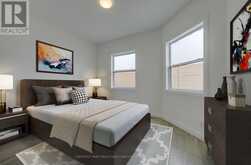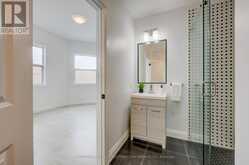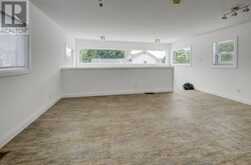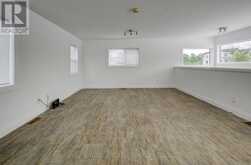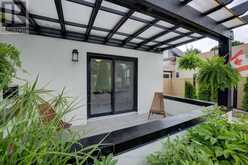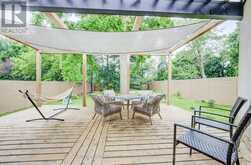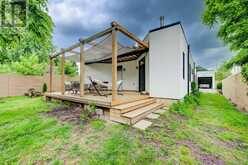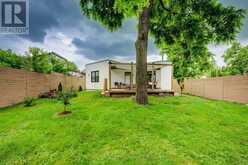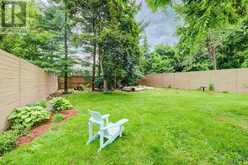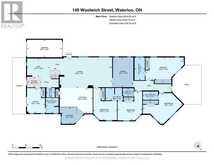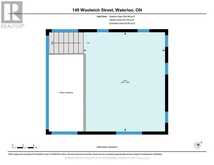149 WOOLWICH STREET, Waterloo, Ontario
$1,680,000
- 5 Beds
- 3 Baths
Welcome to this stunning luxury home, meticulously designed and built over six years. Spanning over 3,340 sq ft, this custom residence combines functionality with elegance. The children's bedrooms are spacious, each equipped with desks, couches, and large windows. Two bedrooms share an ensuite, while the third offers additional space. Each benefits from cross ventilation and a North orientation. The master bedroom, located at the back of the home in the Southwest corner, features a patio door that opens to the deck and backyard, mature trees, and garden views. It includes a wood fire stove and ensuite with a 6' window, double sinks, and a 4'x6' shower. A front-facing room includes a balcony and ensuite. This has been converted into a home office, while the loft upstairs serves as a professional studio with a 360-degree view, offering both openness and privacy. The home welcomes you with a modern staircase made of solid wood, iron, and glass. A large plant beneath thrives in natural light, creating a warm welcome. The bright foyer seamlessly integrates with the front sitting area and guest half bath. The open-concept kitchen features a granite island, integrated with the family room, living, and dining areas. High ceilings, windows, and a side door to the detached garage enhance the space. The right side of the house includes a laundry room and side yard access. Situated on a 58x240ft lot with a Northeast orientation, the property features a deep front yard with various trees and perennials. A pergola and overhead door lead to two driveways and a drive-thru attached garage, allowing vehicle access to the backyard. Energy-efficient features include a flat roof and abundant windows. An in-floor heating system ensures warmth during winter months, while a Top down AC system boasts great efficiency as well. This spacious home is ready for a new family to create lasting memories. Experience luxury living with comfort and elegance. *Virtually staged (id:23309)
- Listing ID: X9351814
- Property Type: Single Family
Schedule a Tour
Schedule Private Tour
Mal Kearns would happily provide a private viewing if you would like to schedule a tour.
Match your Lifestyle with your Home
Contact Mal Kearns, who specializes in Waterloo real estate, on how to match your lifestyle with your ideal home.
Get Started Now
Lifestyle Matchmaker
Let Mal Kearns find a property to match your lifestyle.
Listing provided by CHESTNUT PARK REALTY(SOUTHWESTERN ONTARIO) LTD
MLS®, REALTOR®, and the associated logos are trademarks of the Canadian Real Estate Association.
This REALTOR.ca listing content is owned and licensed by REALTOR® members of the Canadian Real Estate Association. This property for sale is located at 149 WOOLWICH STREET in Waterloo Ontario. It was last modified on October 16th, 2024. Contact Mal Kearns to schedule a viewing or to discover other Waterloo properties for sale.

