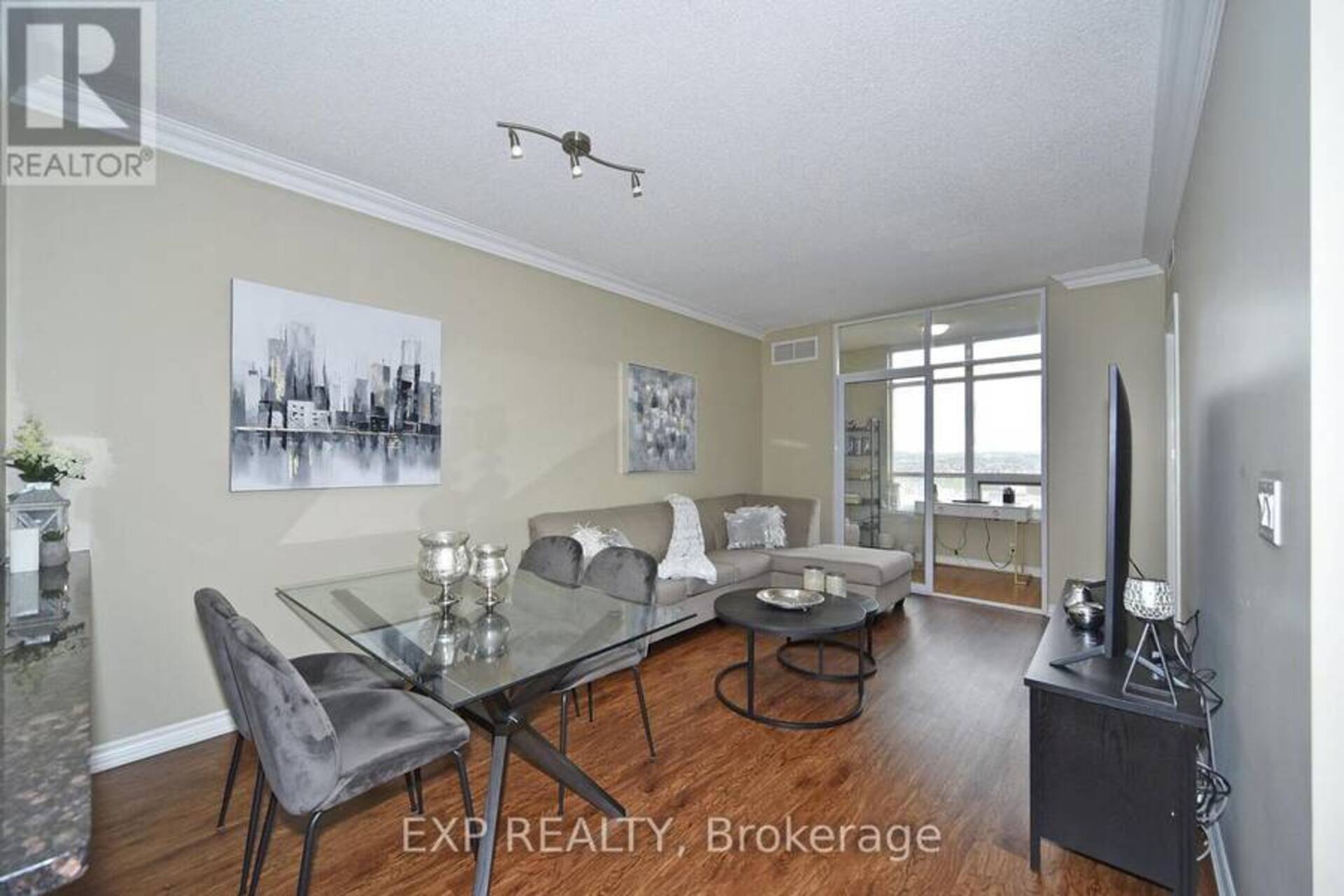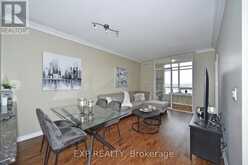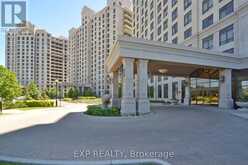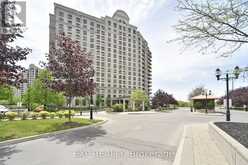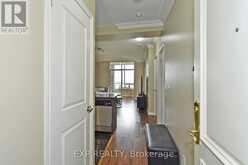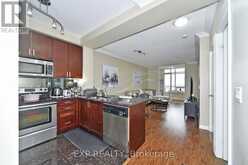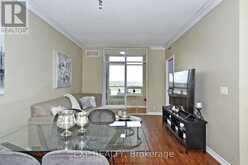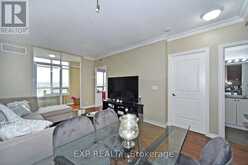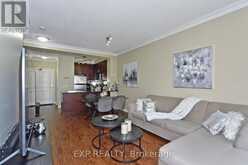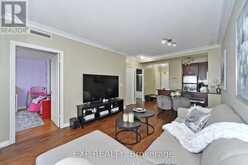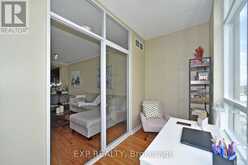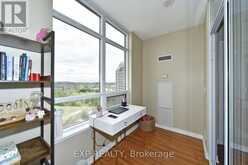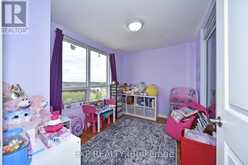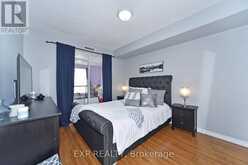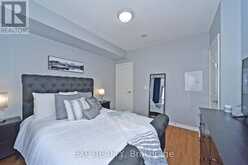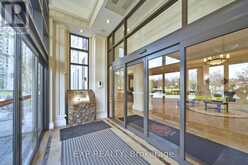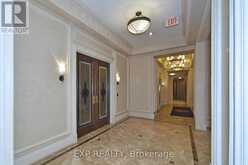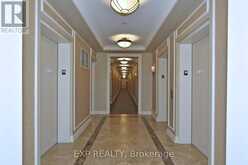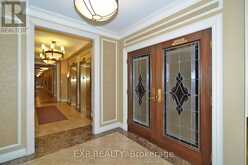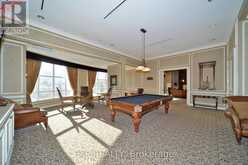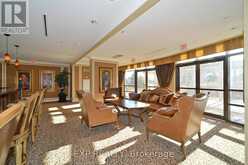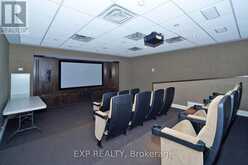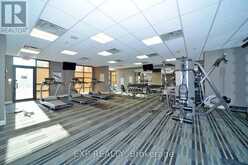1404 - 9235 JANE STREET, Vaughan, Ontario
$539,900
- 3 Beds
- 1 Bath
Walk into this, well-kept, shining, spacious 762sq ft unit on a high 14th floor of this grandiose & elegant building! Two rooms in addition to the standard master bed room, living and kitchen areas! Den /Solarium comes with windows! It can be converted into a sleeping area or a kid's room, like the current-usage The other room, a covered, enclosed, balcony-room which can be used as a home-office, a reading room / sitting room! Watch Wonderland's fireworks & iconic rides from this elevated unit! Pictures show it all. Upgraded kitchen with granite counters, stainless steel appliances & rich wooden-look cabinetry. Beautifully upgraded bathroom with designer-sink, tile-work, glass shower door for the stand-up shower and a tub to enjoy a bath! Comes with En-Suite laundry & a walk-in closet in bedroom! Prime spot provides unobstructed, stunning and spectacular views of colourful lights of Wonderland. This luxury condo-building is conveniently located & highly valued with easy access to major highways (400-407), public transit (TTC Subway, GO Transit), various amenities, close to top schools, parks, and a plethora of shopping & dining options, like Vaughan Mills Mall, the Auto mall on Jane St and nearby plazas, grocery stores, restaurants, some within a short drive or walk, and parks & green spaces making it a prime location for luxury & convenience. Dual-layer security with a gated-entrance & building-security, a grand lobby, well-maintained grounds, and comprehensive amenities such as a gym, party room, games room, theatre, outdoor spaces and visitors parking! Residents appreciate the inclusion of maintenance fees that cover common elements, heat, water, adding convenience and predictability to their living expenses. Comfortable and convenient living environment, supported by good amenities and local facilities. Additional parking can be made available at additional cost. With one parking spot maintenance is less than what is written in this listing. (id:23309)
- Listing ID: N9300929
- Property Type: Parking
Schedule a Tour
Schedule Private Tour
Mal Kearns would happily provide a private viewing if you would like to schedule a tour.
Match your Lifestyle with your Home
Contact Mal Kearns, who specializes in Vaughan real estate, on how to match your lifestyle with your ideal home.
Get Started Now
Lifestyle Matchmaker
Let Mal Kearns find a property to match your lifestyle.
Listing provided by EXP REALTY
MLS®, REALTOR®, and the associated logos are trademarks of the Canadian Real Estate Association.
This REALTOR.ca listing content is owned and licensed by REALTOR® members of the Canadian Real Estate Association. This property for sale is located at 1404 - 9235 JANE STREET in Vaughan Ontario. It was last modified on September 5th, 2024. Contact Mal Kearns to schedule a viewing or to discover other Vaughan real estate for sale.

