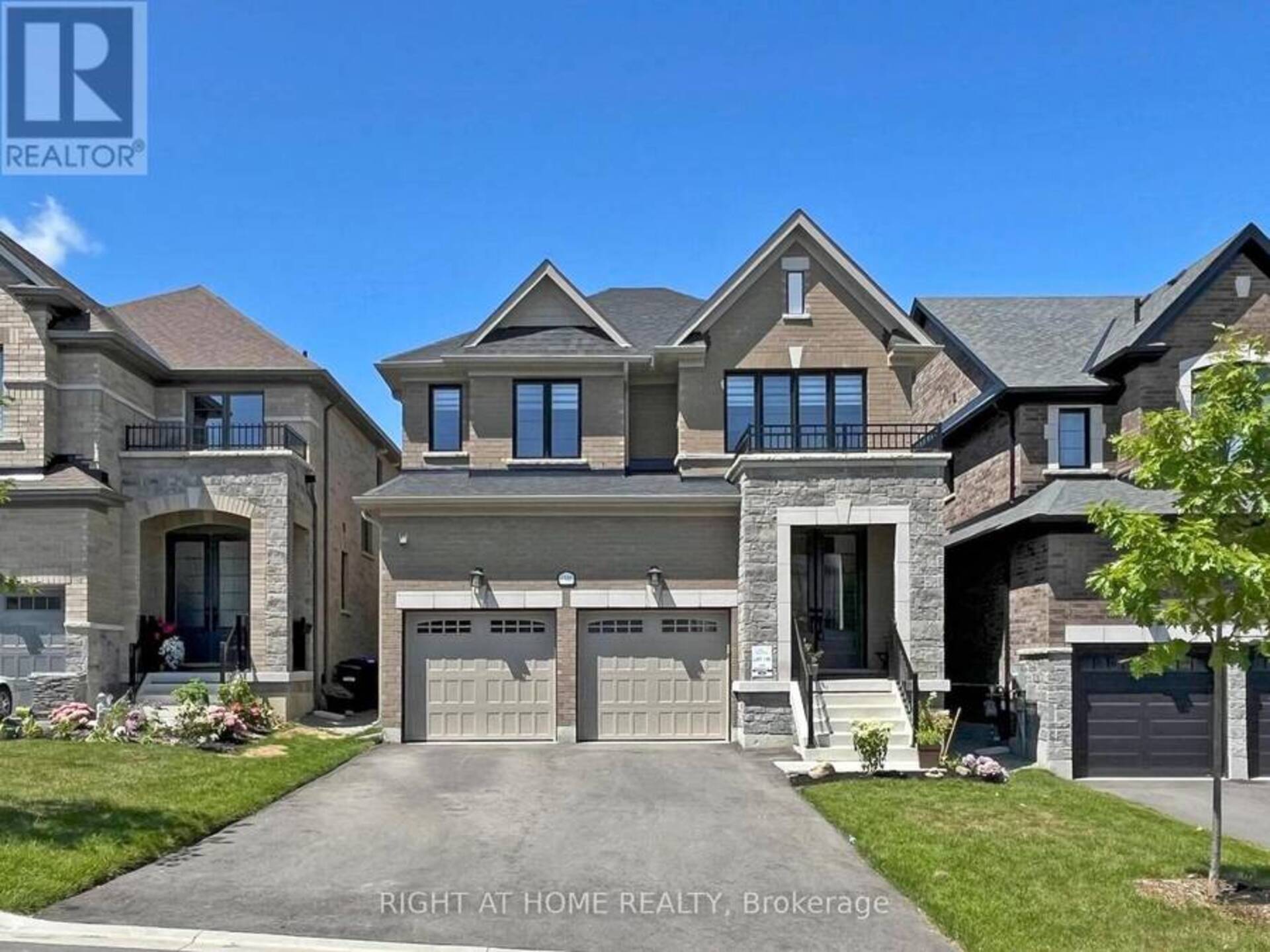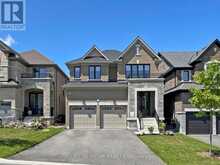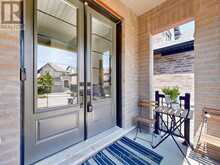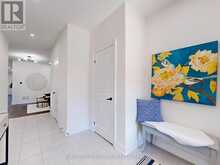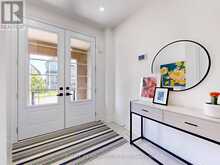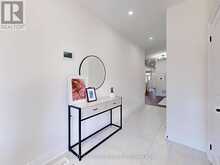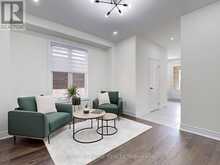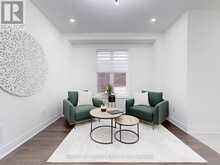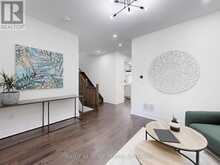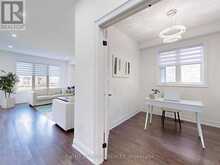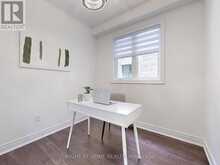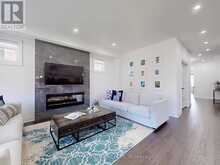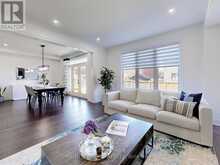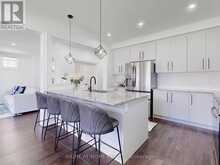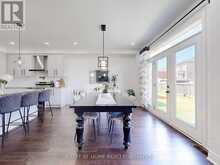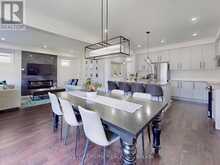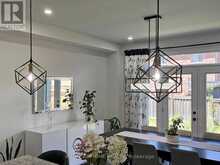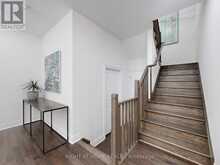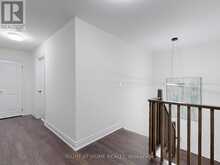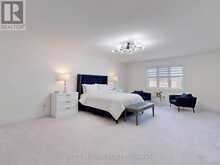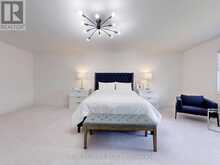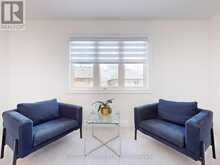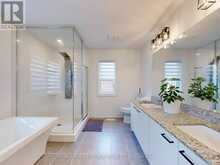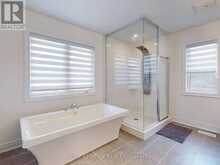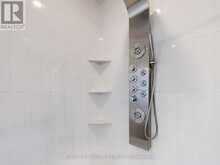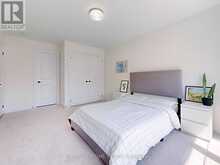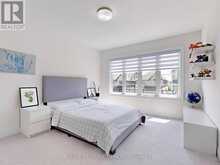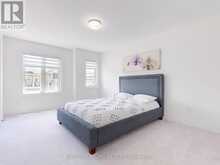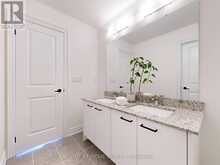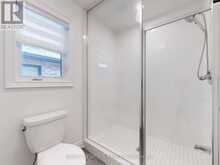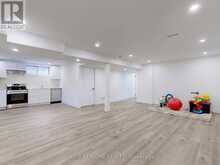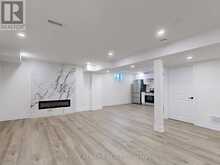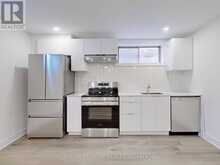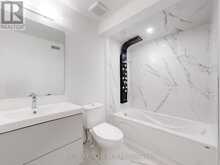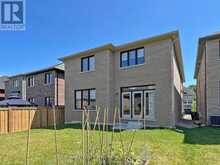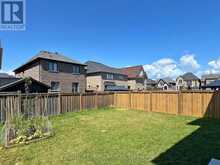1348 BLACKMORE STREET, Innisfil, Ontario
$1,280,000
- 6 Beds
- 5 Baths
Exceptional Detached Home located in Innisfil, Office On Main Floor For Work From Home, Chef's Kitchen With Quartz Counters, Marble Herringbone Backsplash, Pot Filler and Stainless Steel High End Appliances, Pot Lights, Hardwood Through Out Main Floor And Upper Hallway, Smooth Ceilings Throughout the Home, 2 Custom Fireplace Surrounds in Great Room and Basement living Room, This Elegant Property Includes 3,582 sqft of Finished Space, Including a 738 sqft Finished Basement Nanny Suite With a Full Bathroom and Full Kitchen, Large Primary Bedroom with a Sitting area and Spa Like Ensuite With Free Standing Soaker Tub and Double Sink Vanity, No Sidewalk. Custom Blinds, 2 Fridges, 2 Stoves, 2 Dishwashers, Garage door Openers, All Light Fixtures. Check Out The Virtual Tour!! (id:23309)
- Listing ID: N11924238
- Property Type: Single Family
Schedule a Tour
Schedule Private Tour
Mal Kearns would happily provide a private viewing if you would like to schedule a tour.
Match your Lifestyle with your Home
Contact Mal Kearns, who specializes in Innisfil real estate, on how to match your lifestyle with your ideal home.
Get Started Now
Lifestyle Matchmaker
Let Mal Kearns find a property to match your lifestyle.
Listing provided by RIGHT AT HOME REALTY
MLS®, REALTOR®, and the associated logos are trademarks of the Canadian Real Estate Association.
This REALTOR.ca listing content is owned and licensed by REALTOR® members of the Canadian Real Estate Association. This property for sale is located at 1348 BLACKMORE STREET in Alcona Ontario. It was last modified on January 15th, 2025. Contact Mal Kearns to schedule a viewing or to discover other Alcona properties for sale.

