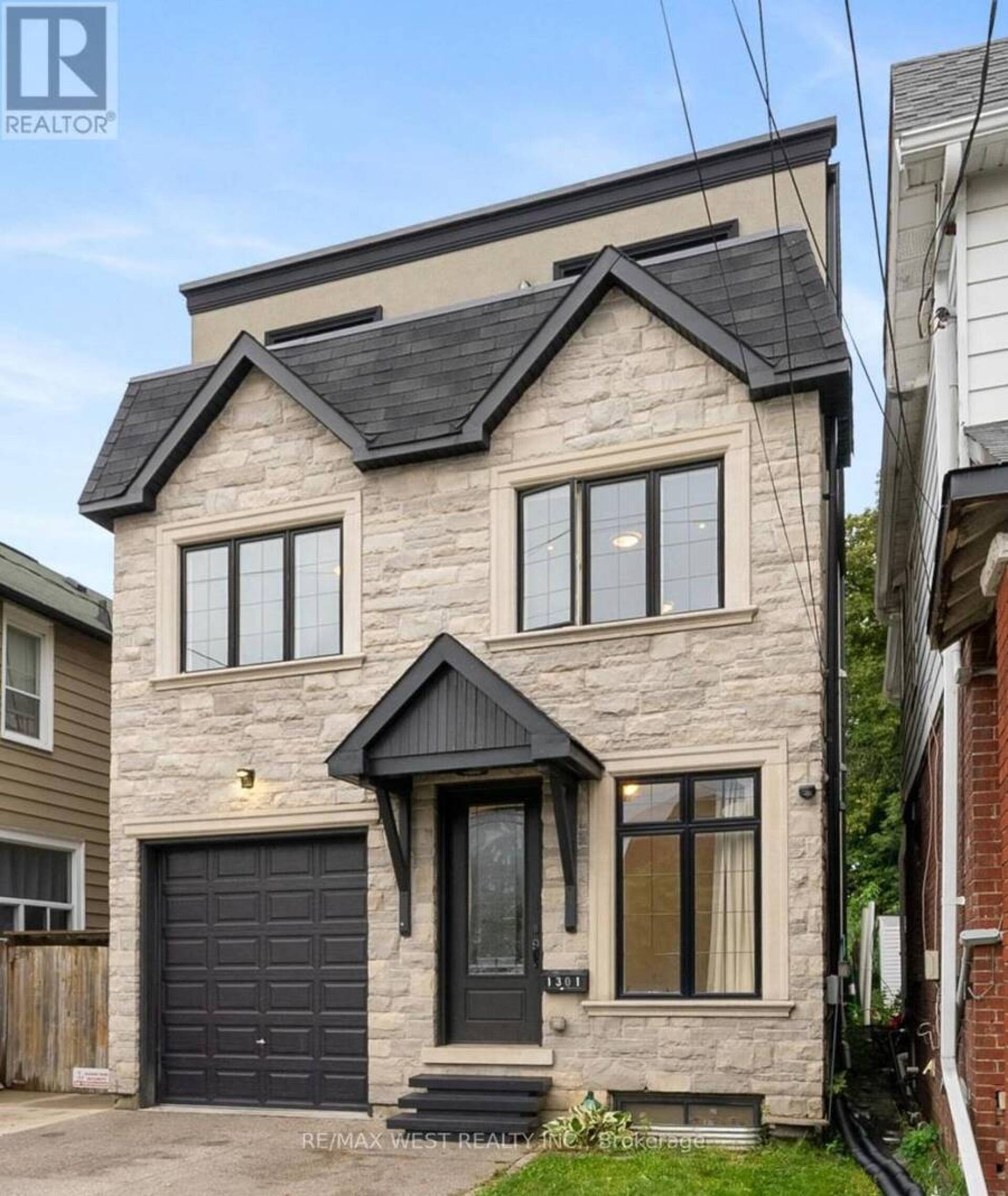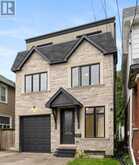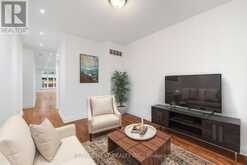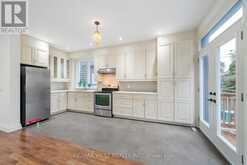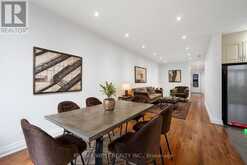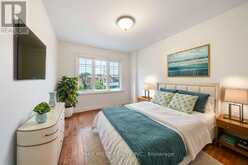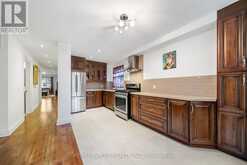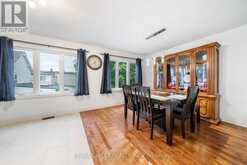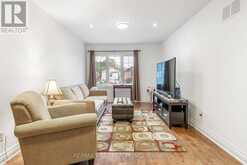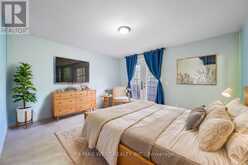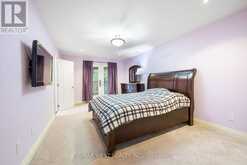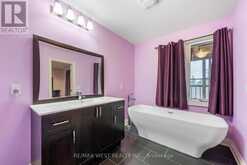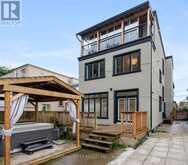1301 WOODBINE AVENUE, Toronto, Ontario
$1,700,000
- 4 Beds
- 4 Baths
Custom Built 2729 Sqft Abv Grade Built In 2014 3 Storey Home With Multi-Generational Layout For Extended Family. Main Floor Has 1 Bedroom In-Law Suite. Hardwood Floors, 3 Walk-Outs, Custom High-End Finishes, Quality Kitchen With Granite Counters, S/S Apps, Walk-Out To Backyard Deck. 2nd/3rd Floor Has 3 Bedroom/3 Bath Main Home. Gorgeous Finishes With Custom Layout Suitable For Large Family, Balcony, Primary Suite With 5pc Bath & W/I Closet. 2nd Bedroom Also With Ensuite Bath. Separate Entrance To Partially Finished Bsmt With Rough-In Bath, Easy To Convert Into 3rd Apt. 9' Ceilings Throughout, Solid Wood Baseboards/Casings, Upgraded Light Fixtures, PotLights, Upgraded Plumbing Fixtures. Attention To Detail. This Home Has Been Carefully Designed By The Builder To Suit Today's Modern Family Needs. Move-In With Your In-Laws Or Extended Family And Save $$. (id:23309)
- Listing ID: E9368175
- Property Type: Single Family
Schedule a Tour
Schedule Private Tour
Mal Kearns would happily provide a private viewing if you would like to schedule a tour.
Match your Lifestyle with your Home
Contact Mal Kearns, who specializes in Toronto real estate, on how to match your lifestyle with your ideal home.
Get Started Now
Lifestyle Matchmaker
Let Mal Kearns find a property to match your lifestyle.
Listing provided by RE/MAX WEST REALTY INC.
MLS®, REALTOR®, and the associated logos are trademarks of the Canadian Real Estate Association.
This REALTOR.ca listing content is owned and licensed by REALTOR® members of the Canadian Real Estate Association. This property for sale is located at 1301 WOODBINE AVENUE in Toronto Ontario. It was last modified on September 25th, 2024. Contact Mal Kearns to schedule a viewing or to discover other Toronto homes for sale.

