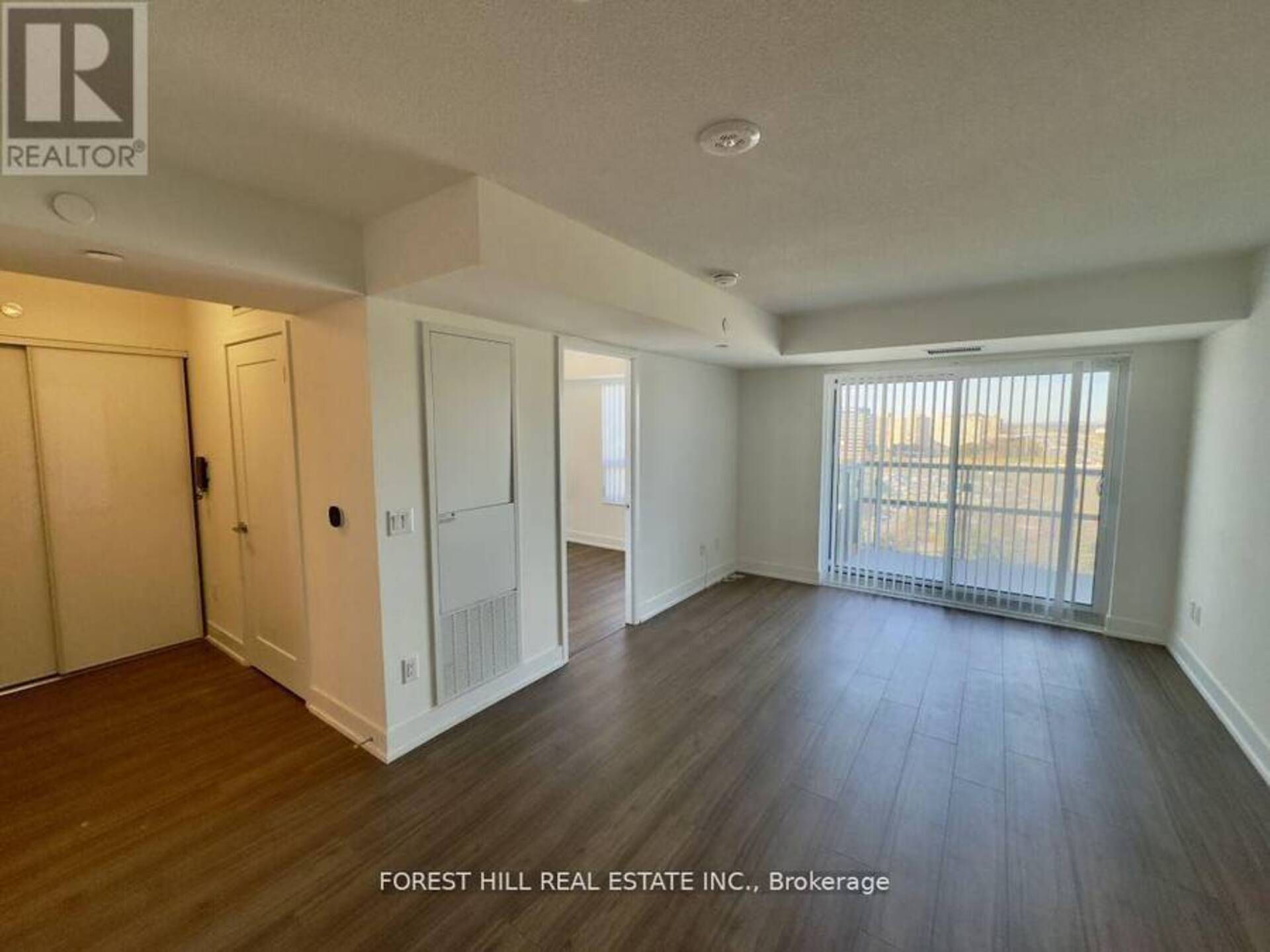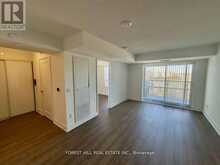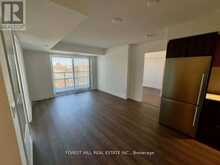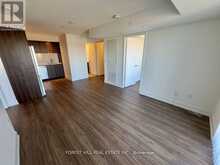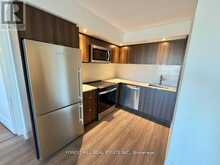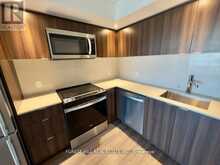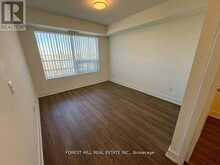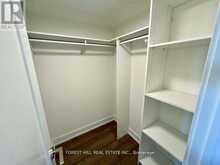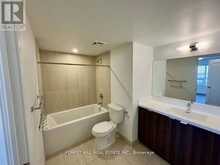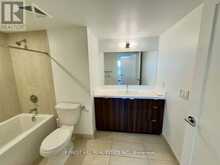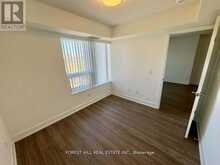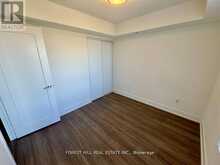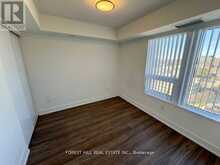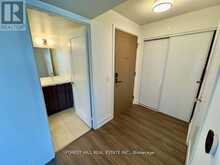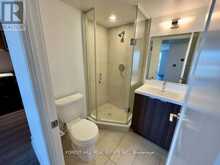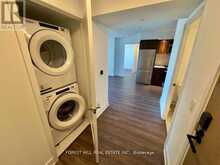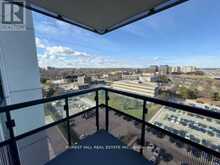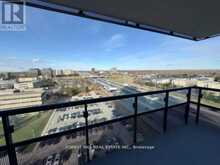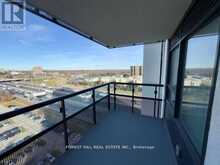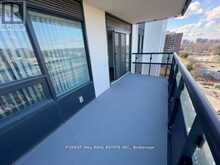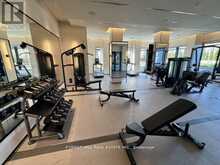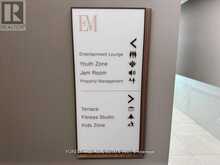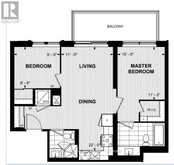1205 - 10 EVA ROAD, Toronto, Ontario
$757,500
- 2 Beds
- 2 Baths
Welcome to this stunning 2-bedroom, 2-bathroom suite at Evermore. Offering 784 square feet of bright, open-concept living space, this unit features sleek laminate flooring throughout, a modern kitchen with stainless steel appliances, quartz countertops, and a stylish backsplash.The primary bedroom offers a 4-piece ensuite and ample closet space, while the second bedroom includes a large closet for additional storage. Enjoy the convenience of in-suite laundry, floor-to-ceiling windows with coverings, and a private north-facing balcony with serene views.Located steps from the 427, this unit provides unbeatable access to the highway, making commuting or traveling a breeze. Parking is included, ensuring the perfect blend of comfort and convenience. (id:23309)
- Listing ID: W11915533
- Property Type: Single Family
Schedule a Tour
Schedule Private Tour
Mal Kearns would happily provide a private viewing if you would like to schedule a tour.
Match your Lifestyle with your Home
Contact Mal Kearns, who specializes in Toronto real estate, on how to match your lifestyle with your ideal home.
Get Started Now
Lifestyle Matchmaker
Let Mal Kearns find a property to match your lifestyle.
Listing provided by FOREST HILL REAL ESTATE INC.
MLS®, REALTOR®, and the associated logos are trademarks of the Canadian Real Estate Association.
This REALTOR.ca listing content is owned and licensed by REALTOR® members of the Canadian Real Estate Association. This property for sale is located at 1205 - 10 EVA ROAD in Toronto Ontario. It was last modified on January 9th, 2025. Contact Mal Kearns to schedule a viewing or to discover other Toronto condos for sale.

