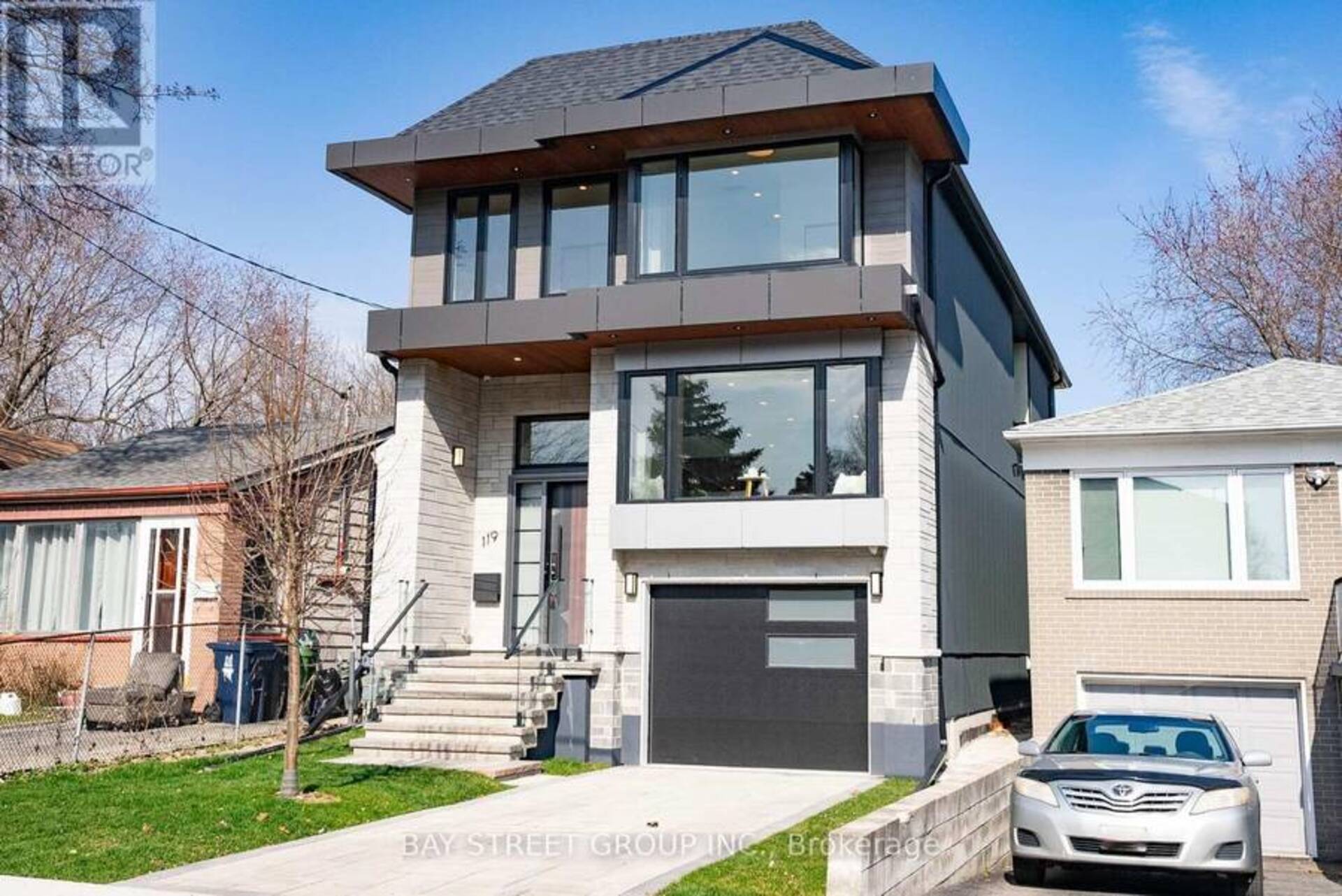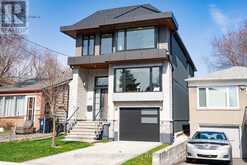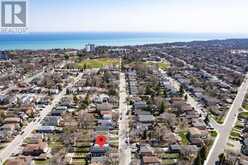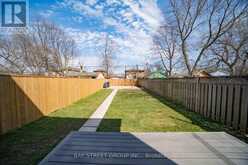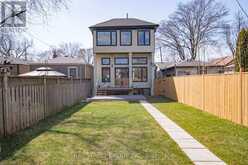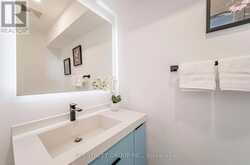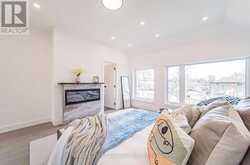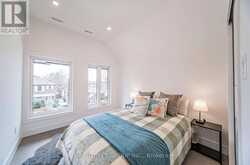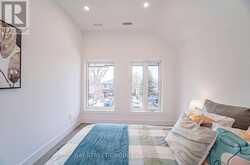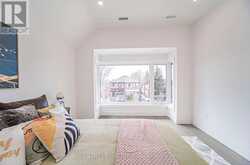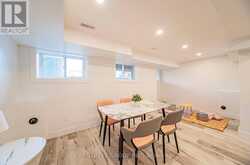119 PRESTON STREET, Toronto, Ontario
$1,599,000
- 4 Beds
- 5 Baths
West-Facing Custom Built Home in Charming Birch Cliff Heights on a Quiet Family-Friendly Street! Boasting 3000sf of Living Space across three levels! Breath-taking Open Concept Main Floor Offers 12-foot Coffered Ceiling, Fireplace in Family Room and Floor-to-Ceiling Windows; Walk-Out to Double-Deck, Very Deep Backyard With Lots of Potential! Modern Kitchen With Waterfall Island, Gas Cooktop & High-end Appliances! 4 Bedrooms and 3 bath on the 2nd floor with Magnificent Skylights & Laundry Room! Primary Bedroom offers Fireplace, Walk-in Closet, Luxurious Freestanding Soaker Tub & Double Vanity Sinks! Spacious Basement Offers Wet-Bar, 3-piece Bathroom, 200AMP Electrical and an Additional Laundry Room! Walkable to the Beach, Minutes to Scarborough Go, Warden Subway Station, the Bluffs, Variety Village, schools and more! (id:23309)
- Listing ID: E9294710
- Property Type: Single Family
Schedule a Tour
Schedule Private Tour
Mal Kearns would happily provide a private viewing if you would like to schedule a tour.
Match your Lifestyle with your Home
Contact Mal Kearns, who specializes in Toronto real estate, on how to match your lifestyle with your ideal home.
Get Started Now
Lifestyle Matchmaker
Let Mal Kearns find a property to match your lifestyle.
Listing provided by BAY STREET GROUP INC.
MLS®, REALTOR®, and the associated logos are trademarks of the Canadian Real Estate Association.
This REALTOR.ca listing content is owned and licensed by REALTOR® members of the Canadian Real Estate Association. This property for sale is located at 119 PRESTON STREET in Toronto Ontario. It was last modified on September 2nd, 2024. Contact Mal Kearns to schedule a viewing or to discover other Toronto homes for sale.

