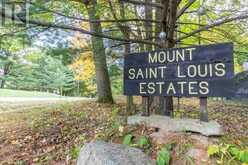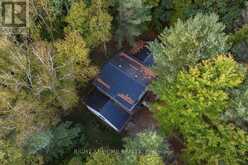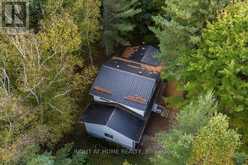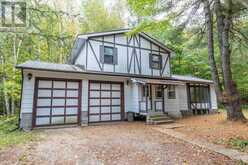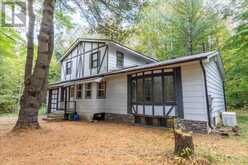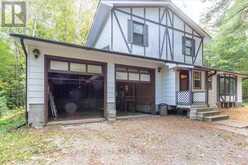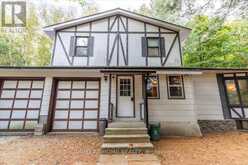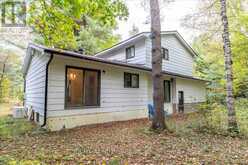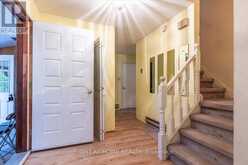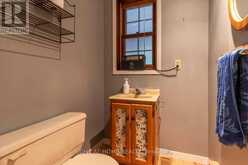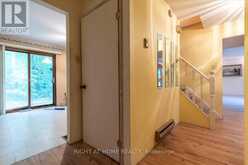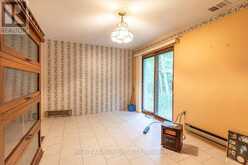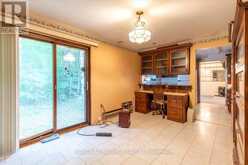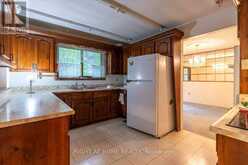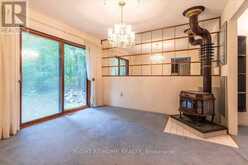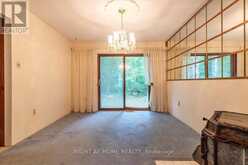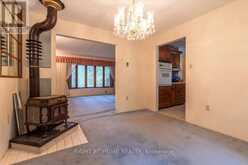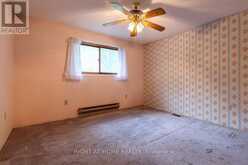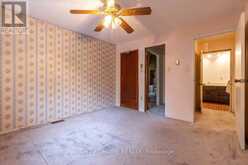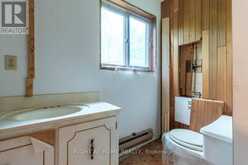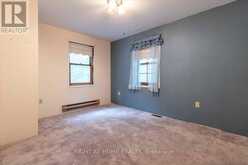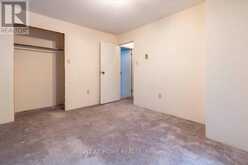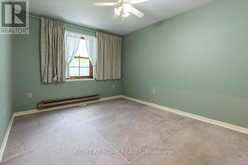11 TEANAUSTAYE DRIVE, Oro-Medonte, Ontario
$599,999
- 3 Beds
- 3 Baths
Welcome to Mount Saint Louis Estates, a peaceful area set on over 2 acres of natural beauty. This 3-bedroom, 3-bathroom home is surrounded by trees, offering privacy and a tranquil atmosphere, perfect for those who love nature. The home holds plenty of potential for customization, whether you're dreaming of a cozy family home or a stylish country escape. The open layout allows for a bright, welcoming environment, with large windows that bring in natural light and offer stunning views of the surrounding landscape.There are three top reasons to move to this area. First, **proximity to the local ski resort** is a huge advantage, especially for those who enjoy winter sports like skiing and snowboarding, or who appreciate year-round outdoor recreation like hiking and mountain biking. The resort is just a short drive away, making it easy to enjoy all-season activities. Second, Hillsdale is a **haven for nature lovers**. The estate is surrounded by lush greenery, providing a perfect setting for outdoor activities like hiking, birdwatching, or simply enjoying the serene landscape. The beauty of nature is right at your doorstep, offering peace and quiet, ideal for relaxation or outdoor hobbies.Finally, the **space and privacy** With over 2 acres of land, theres plenty of room to expand, garden, or simply enjoy the freedom of open space. This property provides the rare opportunity to live in a peaceful, private setting while still being close to amenities. Moonstone Estates offers the perfect blend of potential, privacy, and natural beauty. (id:23309)
- Listing ID: S9393097
- Property Type: Single Family
Schedule a Tour
Schedule Private Tour
Mal Kearns would happily provide a private viewing if you would like to schedule a tour.
Match your Lifestyle with your Home
Contact Mal Kearns, who specializes in Oro-Medonte real estate, on how to match your lifestyle with your ideal home.
Get Started Now
Lifestyle Matchmaker
Let Mal Kearns find a property to match your lifestyle.
Listing provided by RIGHT AT HOME REALTY
MLS®, REALTOR®, and the associated logos are trademarks of the Canadian Real Estate Association.
This REALTOR.ca listing content is owned and licensed by REALTOR® members of the Canadian Real Estate Association. This property for sale is located at 11 TEANAUSTAYE DRIVE in Oro-Medonte Ontario. It was last modified on October 11th, 2024. Contact Mal Kearns to schedule a viewing or to discover other Oro-Medonte homes for sale.



