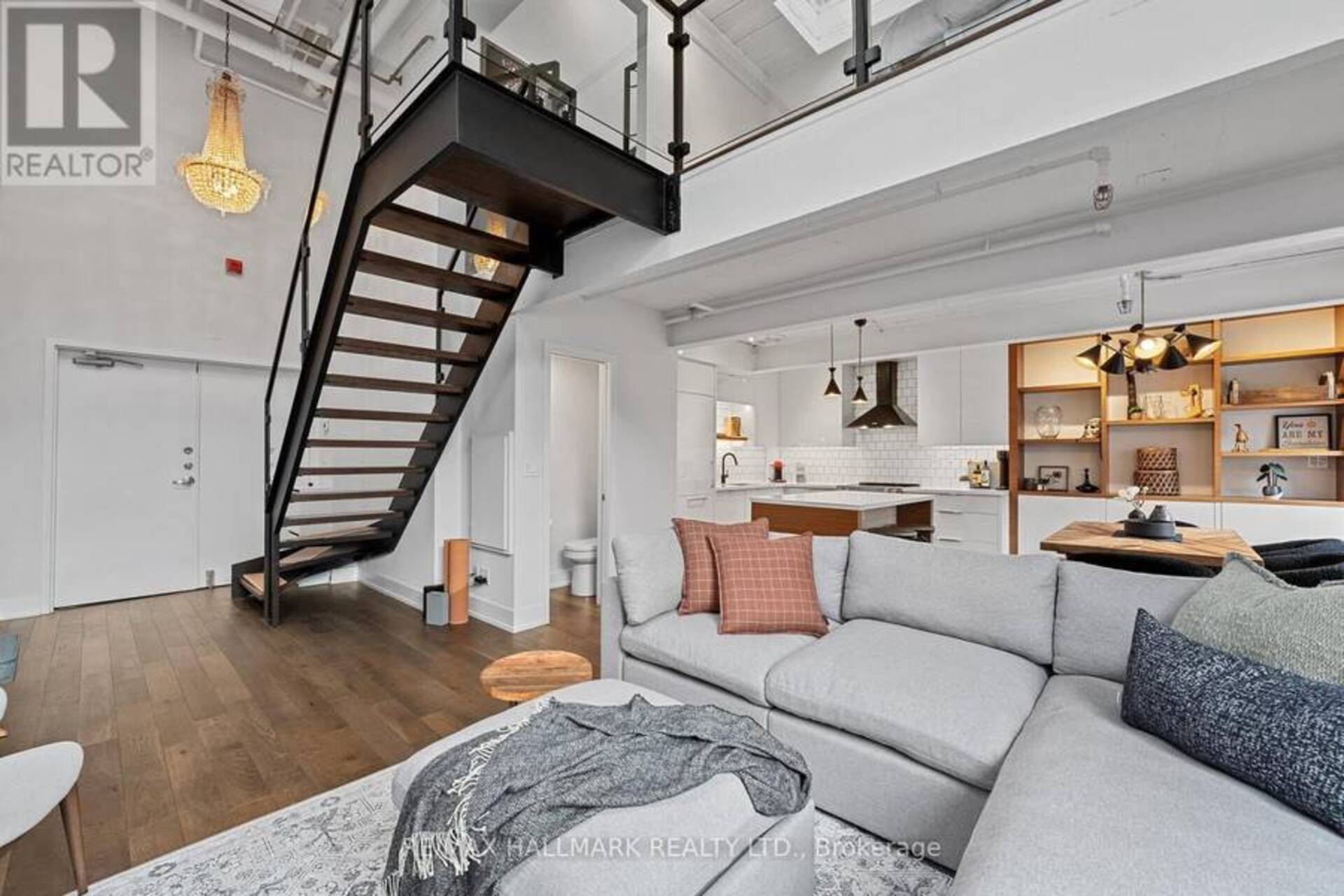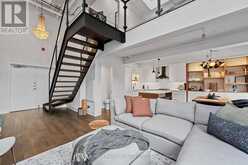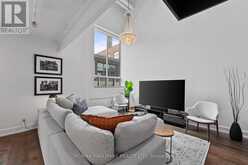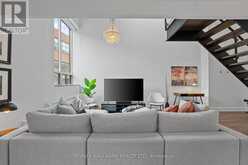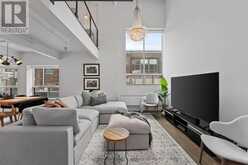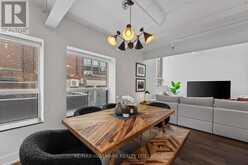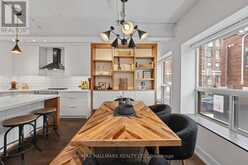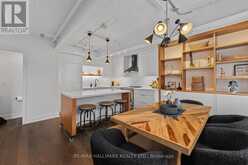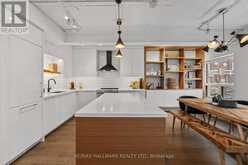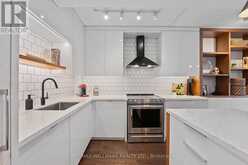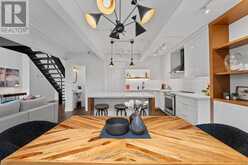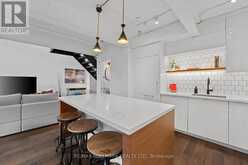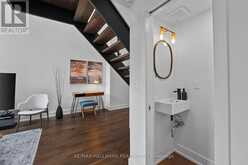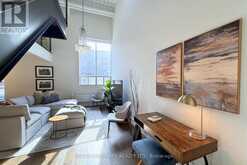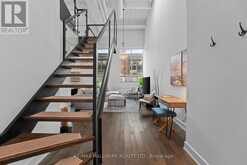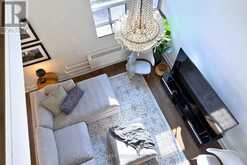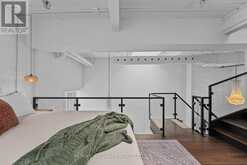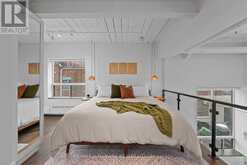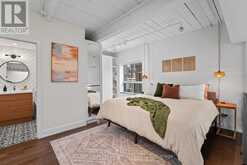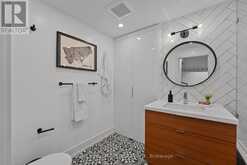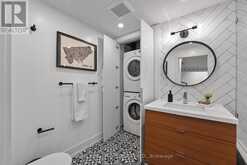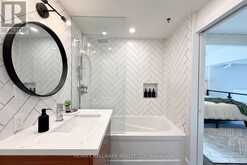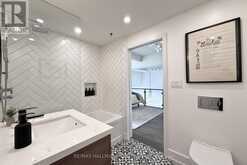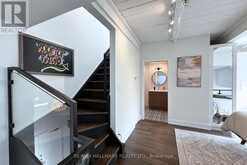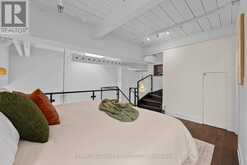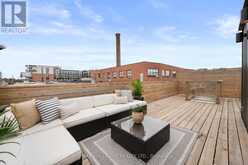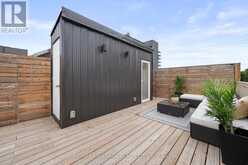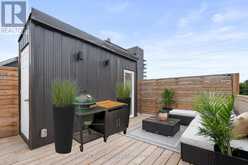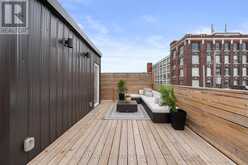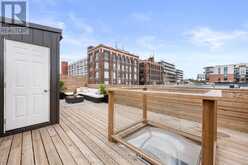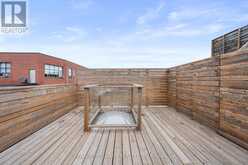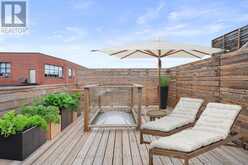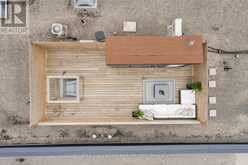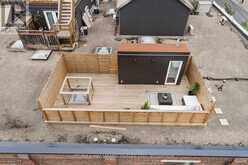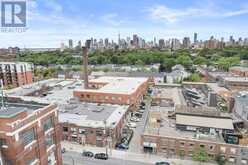106 - 326 CARLAW AVENUE, Toronto, Ontario
$1,129,000
- 1 Bed
- 2 Baths
Step into this stunning 3-level live/work hard loft in Leslieville's coveted i-Zone building, where industrial charm meets modern sophistication. Spanning 956 sqft, this bright and airy open-concept space boasts soaring 17ft cathedral ceilings, exposed beams, and rich hardwood floors that create a striking ambiance. The modern kitchen is a chefs dream, featuring integrated appliances, sleek Corian countertops, an island with a breakfast bar, a dedicated dining area, and a discreet 2pc bath. Ascend to the spacious second-floor bedroom, complete with a 4pc ensuite bath and in-suite laundry, overlooking the skylit living area below. Cap it all off with an impressive 300 sqft rooftop terrace perfect for entertaining or unwinding with south east city views. Don't miss this opportunity to own a piece of Leslieville's industrial heritage, reimagined for contemporary living! (id:23309)
Open house this Sat, Jan 25th from 2:00 PM to 4:00 PM and Sun, Jan 26th from 2:00 PM to 4:00 PM.
- Listing ID: E11933126
- Property Type: Single Family
Schedule a Tour
Schedule Private Tour
Mal Kearns would happily provide a private viewing if you would like to schedule a tour.
Match your Lifestyle with your Home
Contact Mal Kearns, who specializes in Toronto real estate, on how to match your lifestyle with your ideal home.
Get Started Now
Lifestyle Matchmaker
Let Mal Kearns find a property to match your lifestyle.
Listing provided by RE/MAX HALLMARK REALTY LTD.
MLS®, REALTOR®, and the associated logos are trademarks of the Canadian Real Estate Association.
This REALTOR.ca listing content is owned and licensed by REALTOR® members of the Canadian Real Estate Association. This property for sale is located at 106 - 326 CARLAW AVENUE in Toronto Ontario. It was last modified on January 21st, 2025. Contact Mal Kearns to schedule a viewing or to discover other Toronto condos for sale.

