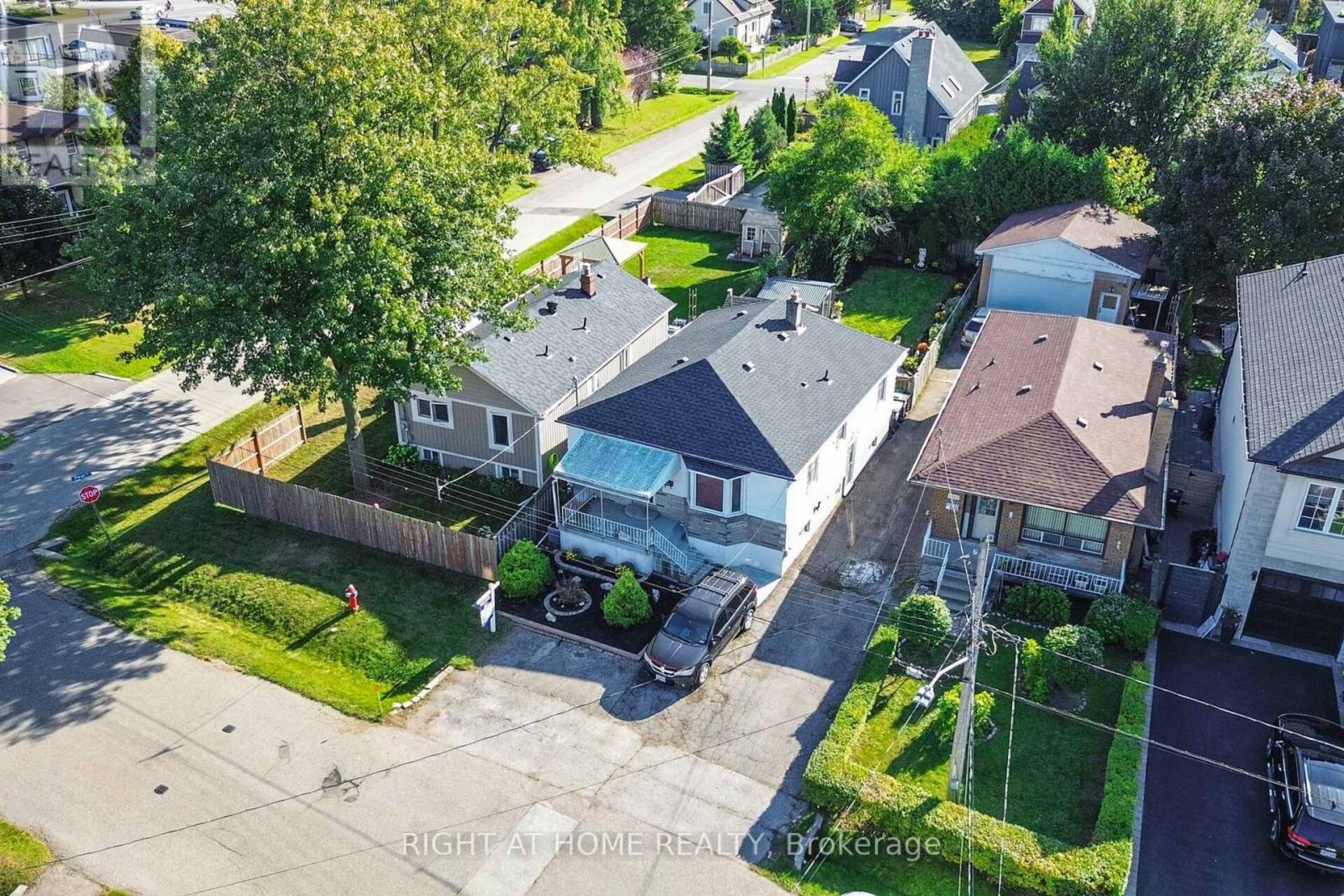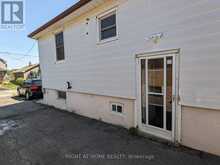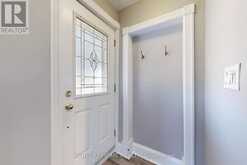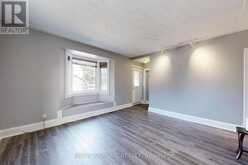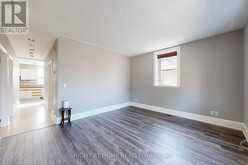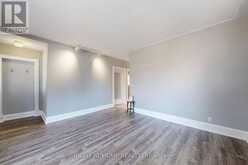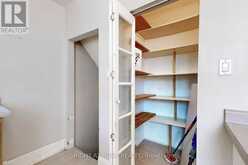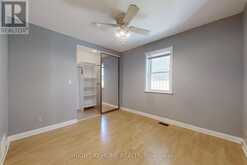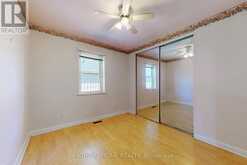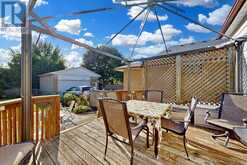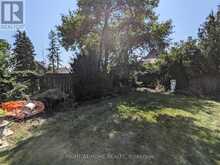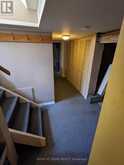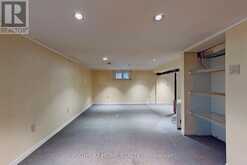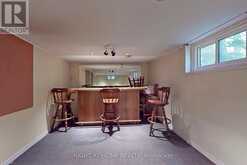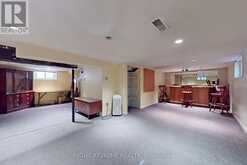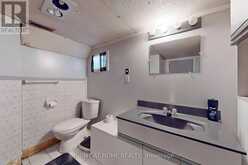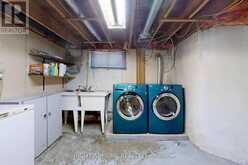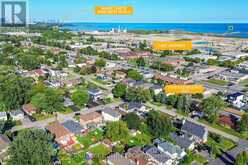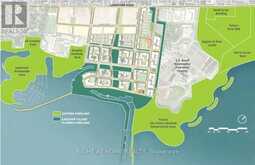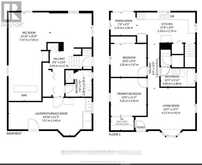1038 EASTMOUNT AVENUE, Mississauga, Ontario
$799,000
- 2 Beds
- 2 Baths
OPPORTUNITY KNOCKS! HUGE REDUCTION! EXCELLENT VALUE! Don't Miss this Bungalow Bargain with Tempting Possibilities! Prime, Prime, Prime Lakeview Location! Minutes to the shimmering lakefront, 24 lush green parks, bike trails, golf & acres of nature! Near shopping, transit, services & schools, including French Immersion. Large 32 X132 Ft. lot with gorgeous backyard oasis for BBQ's for celebrating life's milestones. Relax on a 20 Ft. deck, pick fruit from your own apple tree! Includes a Garden Shed, plus a 120 Sq. Ft. Workshop for hobbies with power/insulation. Pet paradise with room to roam. Near spectacular, multi-billion-dollar re-development project, Lakeview Village, plan for 8000 posh new homes destined to be Mississauga's new, glittering Riviera which will add value & gentrify the area. Good long-term investment. This solid & cosy family home offers options galore & endless potential! Expand the existing 2 Bedroom, 2 Bath floor plan, easily transformed into a 4 Bedroom home. Build up or out. Includes a finished basement with separate side door entrance. Ideal for a Granny Flat/Teenage Hub/ Man Cave/Home Office/Separate Apartment. Ideal two-generation family home. Roughed-in for 2nd Kitchen downstairs, 200+ Amp service. Retro Bar for entertaining in huge rec room. Main floor spacious 17.5 FT. bright, updated Kitchen with 2 windows, almond colour cabinets with pantry & lots of storage! Dining Room with Walk Out to Deck. Generous bedrooms, organized closets. Over 1500 Sq. Ft. total living space. Affordable condo alternative, starter home for a single/ young couple/ large family on a penny-pincher's budget. Front yard parking for 3 cars. Awaiting your modern updates. Live in & gradually renovate, room by room. Add your own creative sparkle to this diamond in the rough. Being sold ""as is"", including chattels, fixtures & mechanicals. Enjoy the good life near the lake & create a mini-masterpiece. Act fast! Quick closing possible. Probate completed. (id:23309)
- Listing ID: W9344687
- Property Type: Single Family
Schedule a Tour
Schedule Private Tour
Mal Kearns would happily provide a private viewing if you would like to schedule a tour.
Match your Lifestyle with your Home
Contact Mal Kearns, who specializes in Mississauga real estate, on how to match your lifestyle with your ideal home.
Get Started Now
Lifestyle Matchmaker
Let Mal Kearns find a property to match your lifestyle.
Listing provided by RIGHT AT HOME REALTY
MLS®, REALTOR®, and the associated logos are trademarks of the Canadian Real Estate Association.
This REALTOR.ca listing content is owned and licensed by REALTOR® members of the Canadian Real Estate Association. This property for sale is located at 1038 EASTMOUNT AVENUE in Mississauga Ontario. It was last modified on September 11th, 2024. Contact Mal Kearns to schedule a viewing or to discover other Mississauga homes for sale.

