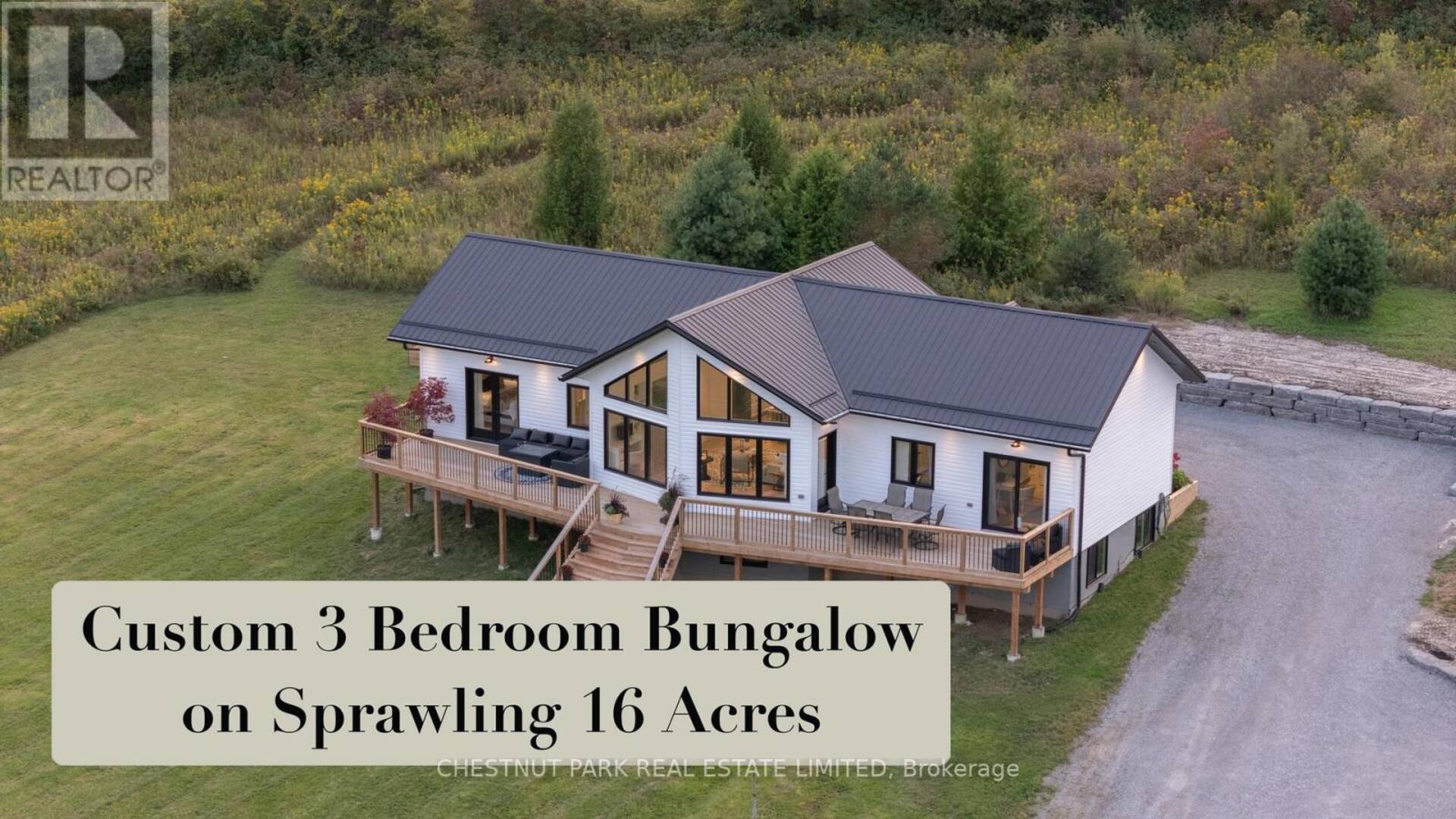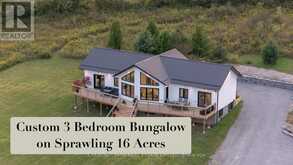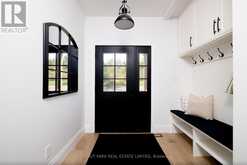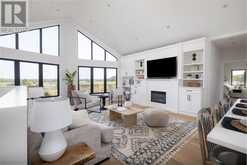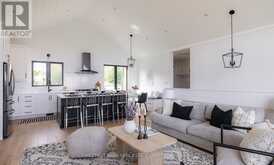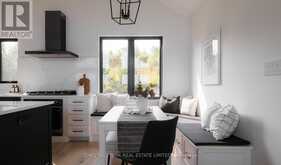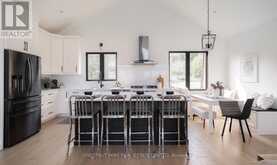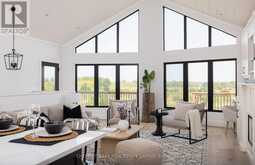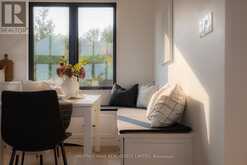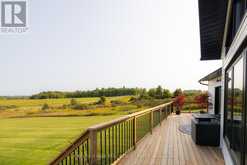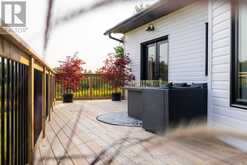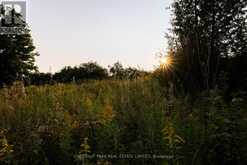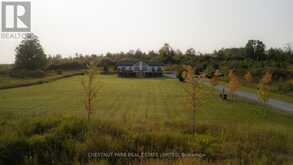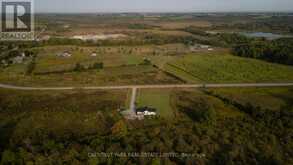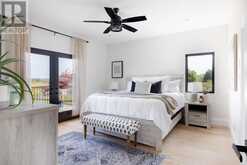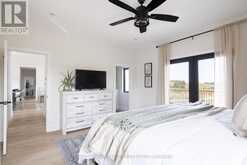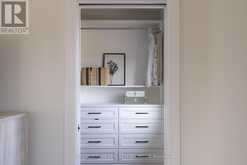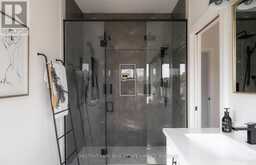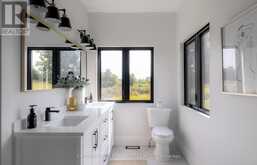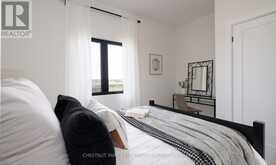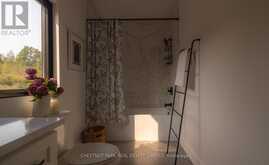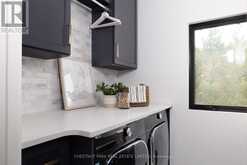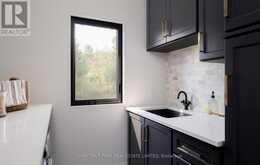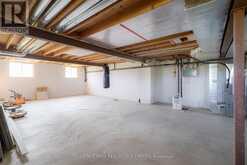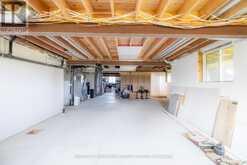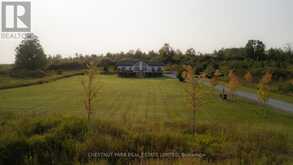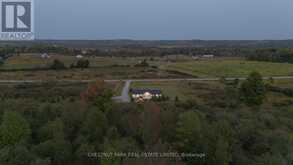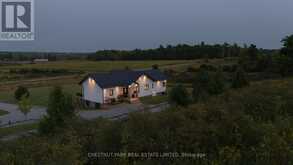1021 ST MARYS BOULEVARD, Brock, Ontario
$1,699,900
- 3 Beds
- 2 Baths
OPEN HOUSE SUN NOV 10th 1-4! Custom bungalow with expansive wide-open views in this newly built 2022 modern country home set on a sprawling 16 acre country lot, just 10 minutes from Uxbridge! Minimalistic sleek finishes compliment soaring ceilings and create a powerful contrast between modern living and nature. A 300 ft driveway lined with maples leads you to this private dream property as it sits as the single residence on the quiet road. Inside, light streams through the full glass frontage where windows extend two storeys above the main floor as a signature of the A-frame design. Gorgeous high-end finishes include a large centre island, stone slab backsplash, 5 burner gas range and cathedral 16 foot ceilings. The main living space enjoys floor to ceiling glass exposure that invites guests out onto the 550 square foot expansive east-facing deck overlooking panoramic views. The primary suite is a calm retreat with tandem shower-heads & heated flooring in the 5 piece ensuite, a walk-in closet, and walk-out to outdoors. Downstairs, an unfinished, above-grade basement with 9 foot ceilings awaits with a blank canvas for additional bedrooms or more living space, outfitted with 2 rough-ins for bar & bathroom. The foundation created from insulated concrete forms (ICFs) ensures optimal insulation year round. Other finishes & updates include: beautiful 7 inch wire-scraped hardwood flooring, shiplap panelled ceilings, custom built ins/vanities, Napoleon electric fireplace, drywall recessed windows, main floor laundry room with quartz counters & built-in sink, walk-in closet with custom organizer, banquette seating around dining, 4-seater breakfast bar, steel roof & more!! Rare opportunity to own 16 acres without any conservation authority - let your dreams run wild!! When adventure calls, a network of trails, Beaver River, local markets and farm to table dining are just beyond your doorstep - A country-living dream come true! (id:23309)
Open house this Sun, Nov 17th from 2:00 PM to 4:00 PM.
- Listing ID: N9398418
- Property Type: Single Family
Schedule a Tour
Schedule Private Tour
Mal Kearns would happily provide a private viewing if you would like to schedule a tour.
Match your Lifestyle with your Home
Contact Mal Kearns, who specializes in Brock real estate, on how to match your lifestyle with your ideal home.
Get Started Now
Lifestyle Matchmaker
Let Mal Kearns find a property to match your lifestyle.
Listing provided by CHESTNUT PARK REAL ESTATE LIMITED
MLS®, REALTOR®, and the associated logos are trademarks of the Canadian Real Estate Association.
This REALTOR.ca listing content is owned and licensed by REALTOR® members of the Canadian Real Estate Association. This property for sale is located at 1021 ST MARYS BOULEVARD in Brock Ontario. It was last modified on October 16th, 2024. Contact Mal Kearns to schedule a viewing or to discover other Brock properties for sale.

