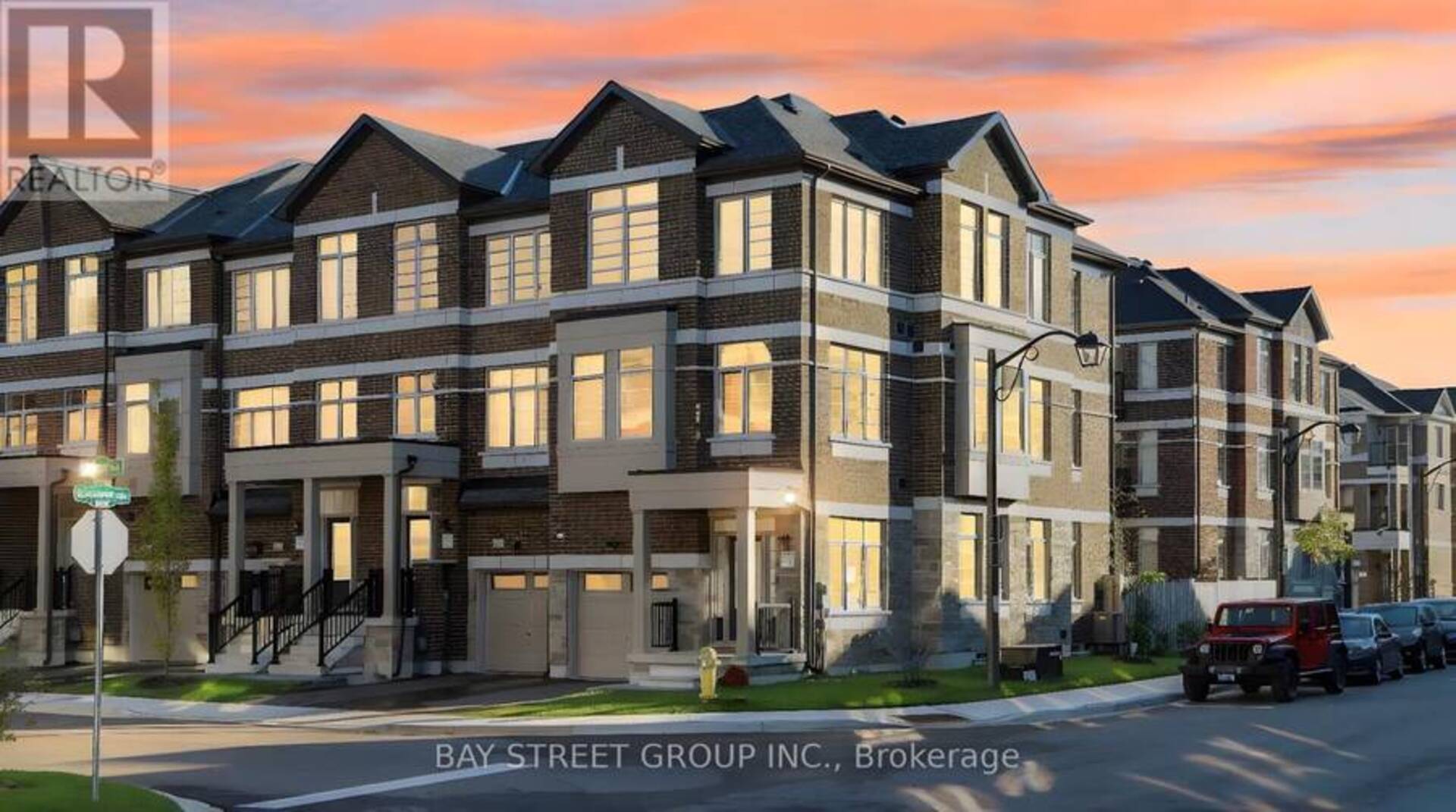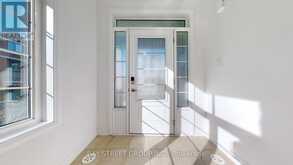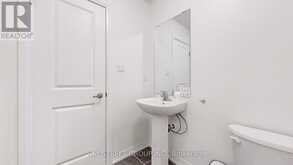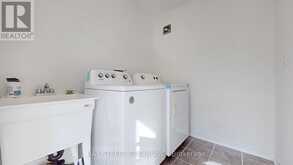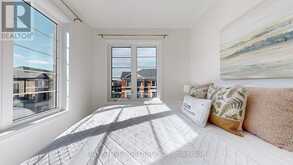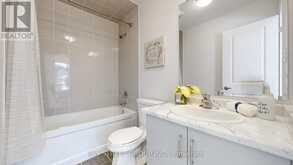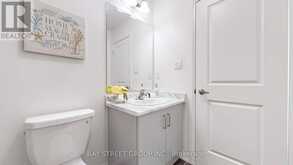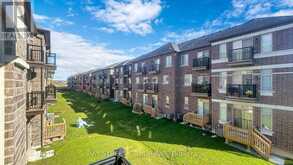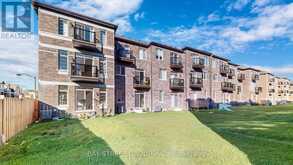1 SISSONS WAY, Markham, Ontario
$1,160,000
- 4 Beds
- 4 Baths
Newly built just a year ago!! Arista-built freehold End Unit townhouse offering over 2,460 sqft (CORNER) of living space. . Large family room can be guest bedroom. An open-concept kitchen and great room. The bright primary suite boasts 9' ceilings with Four cozy bedrooms on the third floor, multiple upgrades, including an upgraded electrical system to 200 amps and electric rough-in in the garage, making it easy to install an EV charging station. Have independence fresh air system. Inside the house, smart LED pot lights have been added, and the kitchen has been upgraded to gas, featuring a gas stove! All appliances re frigerator, stove, dishwasher, and range hood have been upgraded as well!!!!This home includes brand new upgrade stainless steel appliances and a full-size washer and dryer. It is conveniently located just minutes from Walmart, major banks, Box grove Centre, restaurants, schools, and highways 7 and 407. (id:23309)
- Listing ID: N10404908
- Property Type: Single Family
Schedule a Tour
Schedule Private Tour
Mal Kearns would happily provide a private viewing if you would like to schedule a tour.
Match your Lifestyle with your Home
Contact Mal Kearns, who specializes in Markham real estate, on how to match your lifestyle with your ideal home.
Get Started Now
Lifestyle Matchmaker
Let Mal Kearns find a property to match your lifestyle.
Listing provided by BAY STREET GROUP INC.
MLS®, REALTOR®, and the associated logos are trademarks of the Canadian Real Estate Association.
This REALTOR.ca listing content is owned and licensed by REALTOR® members of the Canadian Real Estate Association. This property for sale is located at 1 SISSONS WAY in Markham Ontario. It was last modified on November 3rd, 2024. Contact Mal Kearns to schedule a viewing or to discover other Markham homes for sale.

