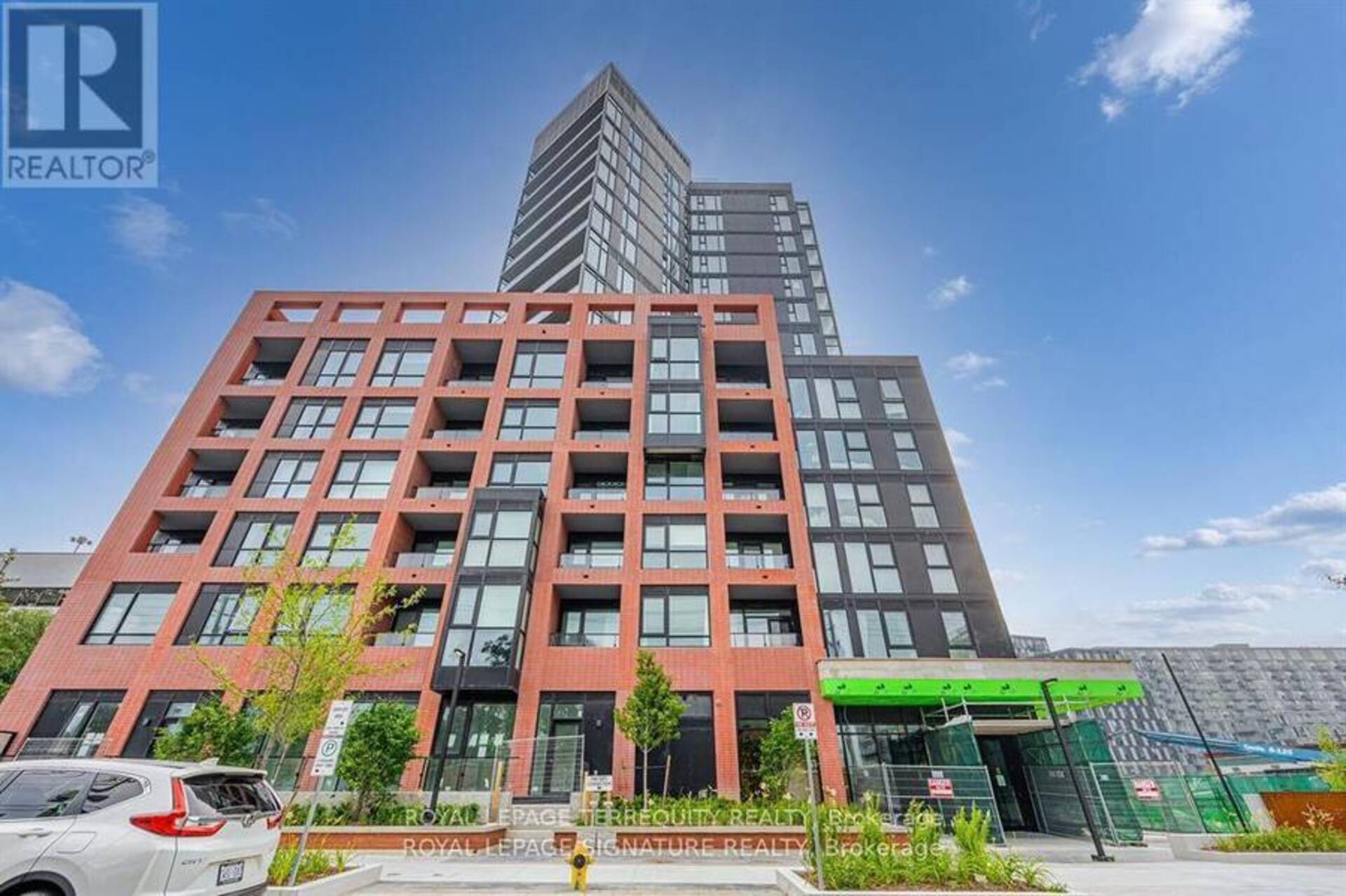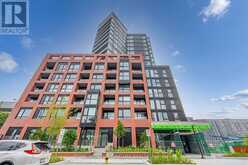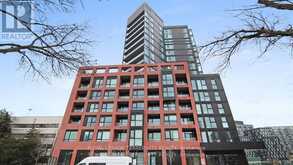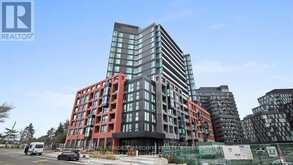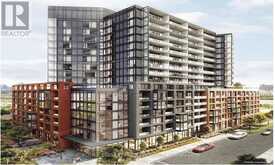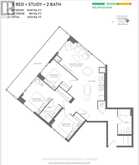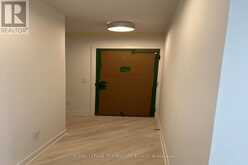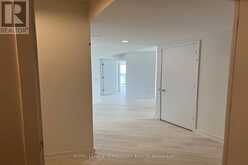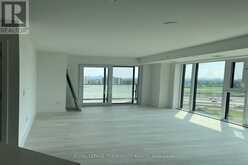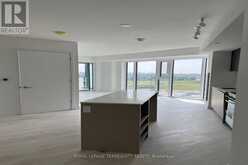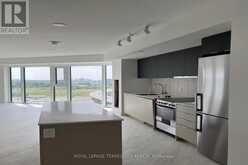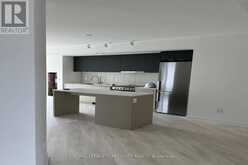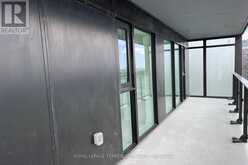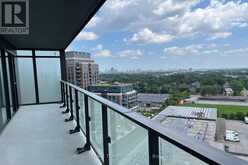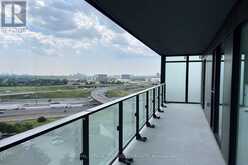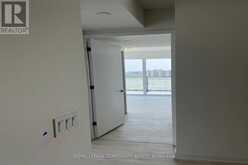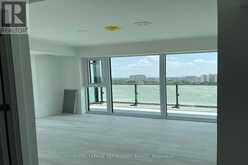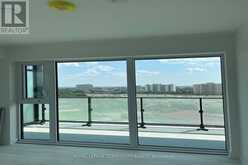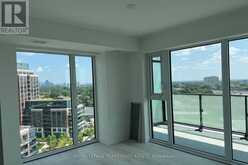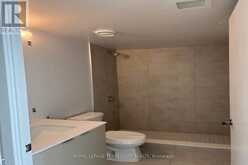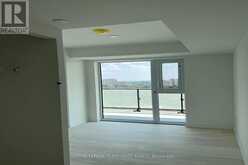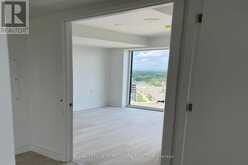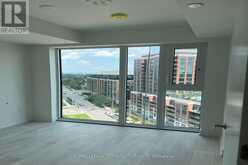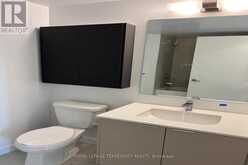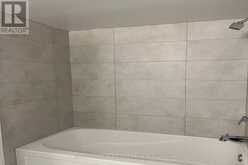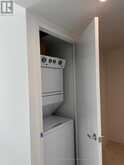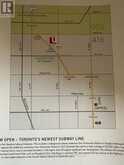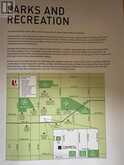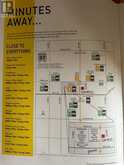1205 - 8 TIPPETT ROAD, Toronto, Ontario
$699,900
- 3 Beds
- 2 Baths
1049 Sq Ft 3-Bedroom + Study, 2-Bathroom Condo + 185 Sq Ft Balcony, Floor To Ceiling height Windows On Three Sides And Breathtaking Unobstructed Views of The City Skyline. Exceptional double-corner Unit with South, East & North Exposures. Large Primary Bedroom Features City Views On Two Sides, An Oversized Walk-in Closet and 4-Piece Glass Shower Ensuite. 1 Parking Spot & 1 Storage Locker. Open Concept Living With Laminate Flooring. Eat-In Kitchen With Island. 9 Feet Ceilings. Other Amenities Incl. 24-Hour Concierge, Visitor Parking, Guest Suite, Splash Pad, Gym, Kids Playroom, Pet Spa, Bbq Area, Terrace, Games Room, Wifi Lounge, Party room. Steps To Wilson Station, Restaurants And Parks. Hwy 401 & Allen Rd Easily Accessible. Unit Is Tenanted For $3,500.00 Plus Utilities Till August 2024 and Tenant Is Wiling To Stay or Go. (id:23309)
- Listing ID: C9260822
- Property Type: Single Family
Schedule a Tour
Schedule Private Tour
Mal Kearns would happily provide a private viewing if you would like to schedule a tour.
Match your Lifestyle with your Home
Contact Mal Kearns, who specializes in Toronto real estate, on how to match your lifestyle with your ideal home.
Get Started Now
Lifestyle Matchmaker
Let Mal Kearns find a property to match your lifestyle.
Listing provided by ROYAL LEPAGE TERREQUITY REALTY
MLS®, REALTOR®, and the associated logos are trademarks of the Canadian Real Estate Association.
This REALTOR.ca listing content is owned and licensed by REALTOR® members of the Canadian Real Estate Association. This property for sale is located at 1205 - 8 TIPPETT ROAD in Toronto Ontario. It was last modified on August 19th, 2024. Contact Mal Kearns to schedule a viewing or to discover other Toronto condos for sale.

